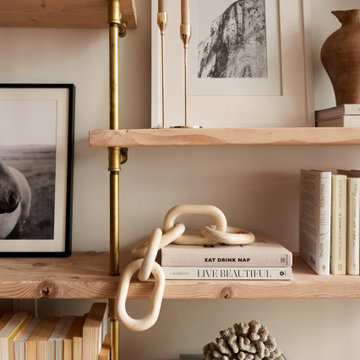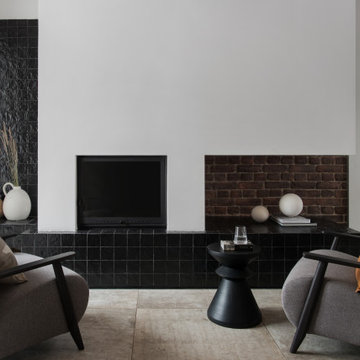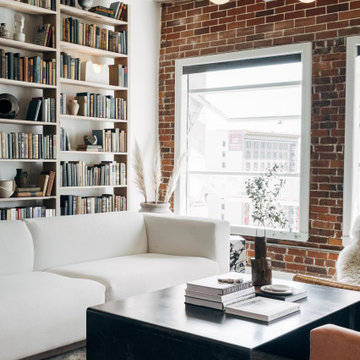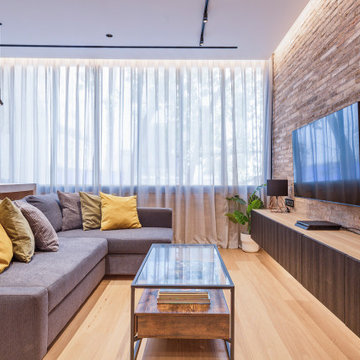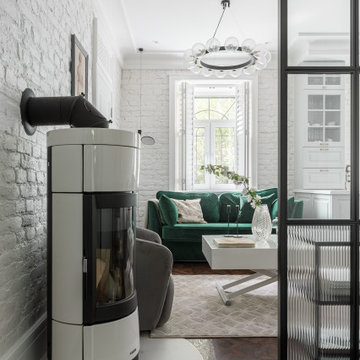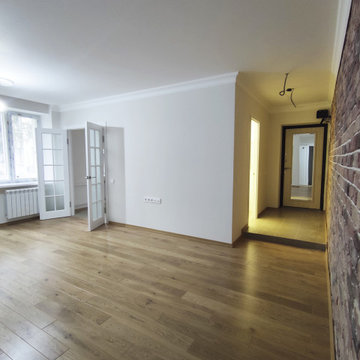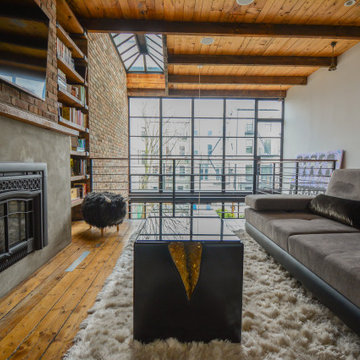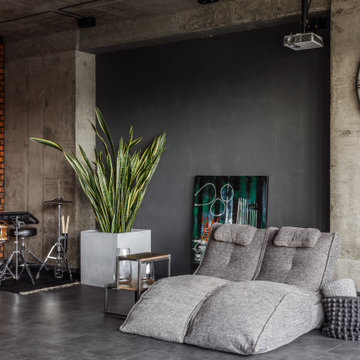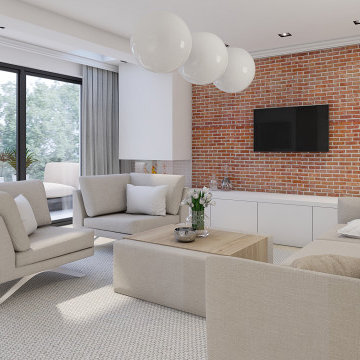Medium Sized Living Space with Brick Walls Ideas and Designs
Refine by:
Budget
Sort by:Popular Today
241 - 260 of 1,183 photos
Item 1 of 3
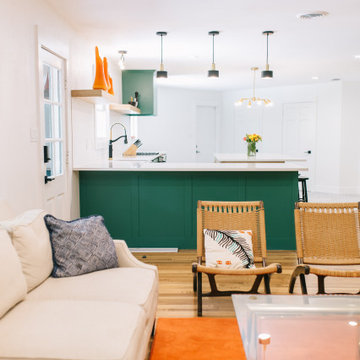
This iconic living space transitions seamlessly into the kitchen, making it perfect for entertaining. The open concept allows you to move freely between the living room and kitchen, making it the ideal spot to socialize and enjoy quality time with family and friends.
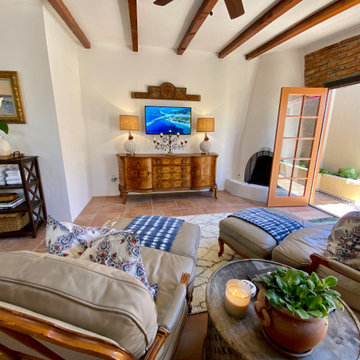
Charming modern European guest cottage with Spanish and moroccan influences located on the coast of Baja! This casita was designed with airbnb short stay guests in mind. In the living room area you'll find a hand plastered beehive fireplace, a pair of exquisite vintage leather bergere chairs with matching ottomans facing a wall mount roku tv and gorgeous antique buffet used as a credenza to hold books, games and extra linens perfect for relaxation enjoying the custom wall fountain and charming patio area through the salvaged black French doors.
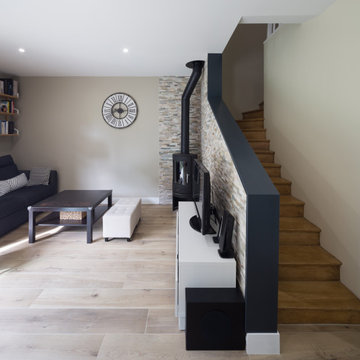
SEJOUR/ESCALIER - Devant l'espace salon, l'escalier ouvert en bois qui a été conservé, avec une finition métal sur l'épaisseur du mur, faisant office de main courante © Hugo Hébrard
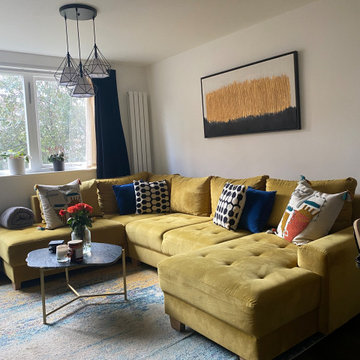
After of the renovation of the living room with a coffee table in marble from Cultfurniture, a U-shaped sofa made to order from msofas, Light pendant from Amazon and rug from Wayfair.
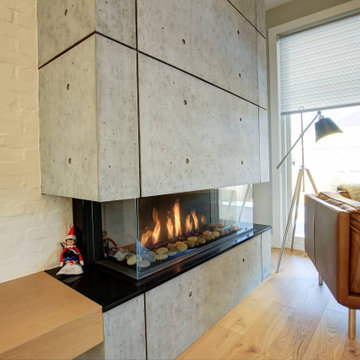
This faux concrete fireplace surround was installed around a gas fireplace to create an industrial feature piece in this mid-century modern inspired living room. The product used was our UrbanConcrete faux concrete panels with anchor holes in the color Industrial Grey. These panels can be simply glued or screwed to any surface, and are Class A fire rated.
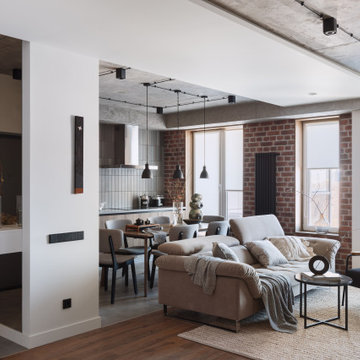
При входе в квартиру попадаем в открытое пространство кухни-гостиной. Здесь выделено пространство для приема гостей и сбора семьи. В мебели и отделке преобладают мягкие плавные линии.
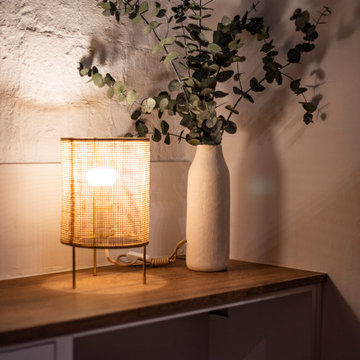
La salita es el espacio donde nuestra clienta se relaja, escucha música con sus grandes altavoces o mira alguna película. También quiere, pero, poder leer un libro o hacer un pica pica informal con sus amigos en el sofá.
Creamos un mueble bajo en forma de “L” que hace a su vez de banco, espacio para almacenar, poner decoración o guardar aparatos electrónicos. Utilizamos módulos básicos y los personalizamos con un sobre de madera a juego con la mesita de centro y la estantería de sobre el sofá.
Repicamos una de las paredes para dejar visto el ladrillo y lo pintamos de blanco.
Al otro lado: un sofá junto a la ventana, sobre una alfombra muy agradable al tacto y unas cortinas en dos capas (blancas y beige). Arriba una estantería pensada para poner un proyector y con una tira LED integrada.
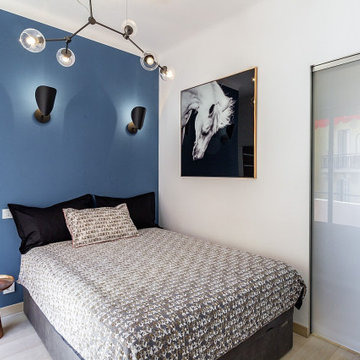
Rénovation complète d'un studio, transformé en deux pièces en plein cœur de la principauté.
La demande client était de transformer ce studio à l'aspect vieillot et surtout mal agencé (perte de place et pas de chambre), en un joli deux pièces moderne.
Après un dépôt de permis auprès d'un architecte, la cuisine a été déplacée dans le futur séjour, et l'ancien espace cuisine a été transformé en chambre munie d'un dressing sur mesure.
Des cloisons ont été abattues et l'espace a été réagencé afin de gagner de la place.
La salle de bain a été entièrement rénovée avec des matériaux et équipements modernes. Elle est pourvue d'un ciel de douche, et les clients ne voulant pas de faïence ou carrelage ordinaire, nous avons opté pour du béton ciré gris foncé, et des parements muraux d'ardoise noire. Contrairement aux idées reçues, les coloris foncés de la salle de bain la rende plus lumineuse. Du mobilier sur mesure a été créé (bois et corian) pour gagner en rangements. Un joli bec mural vient moderniser et alléger l'ensemble. Un WC indépendant a été créé, lui aussi en béton ciré gris foncé pour faire écho à la salle de bain, pourvu d'un WC suspendu et gébérit.
La cuisine a été créée et agencée par un cuisiniste, et comprends de l'électroménager et robinetterie HI-Tech.
Les éléments de décoration au goût du jour sont venus parfaire ce nouvel espace, notamment avec le gorille doré d'un mètre cinquante, qui fait toujours sensation auprès des nouveaux venus.
Les clients sont ravis et profitent pleinement de leur nouvel espace.
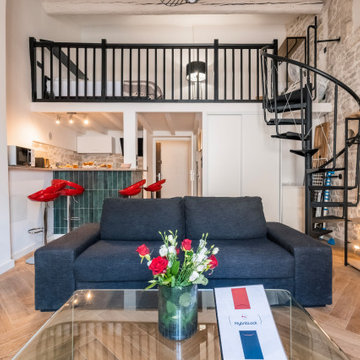
PIÈCE DE VIE
Un sol pas tout à fait droit recouvert d'un carrelage rustique, des murs décorés d’un épais crépi, aucune pierre apparente et des poutres recouvertes d'une épaisse peinture brun foncé : il était nécessaire d’avoir un peu d’imagination pour se projeter vers ce résultat.
L'objectif du client était de redonner le charme de l'ancien tout en apportant une touche de modernité.
La bonne surprise fut de trouver la pierre derrière le crépi, le reste fut le fruit de longues heures de travail minutieux par notre artisan plâtrier.
Le parquet en chêne posé en pointe de Hongrie engendre, certes, un coût supplémentaire mais le rendu final en vaut largement la peine.
Un lave linge étant essentiel pour espérer des voyageurs qu’ils restent sur des durées plus longues
Côté décoration le propriétaire s'est affranchi de notre shopping list car il possédait déjà tout le mobilier, un rendu assez minimaliste mais qui convient à son usage (locatif type AIRBNB).
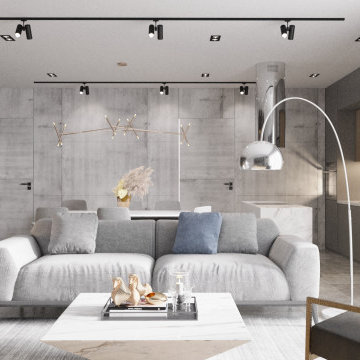
This space transforms all things solid into light and air. We have selected a palette of creamy neutral tones, punctuated here and there with patterns in an array of chenille , at once unexpected and yet seamless in this contemporary urban loft.
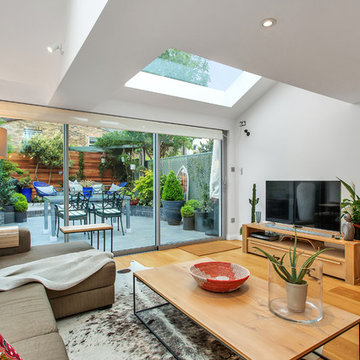
The brief for this project was to create a multifunctional space that included a kitchen, dining and living area.
The property did not benefit from a large garden so it was important that the depth of the extension did not significantly compromise the outdoor space. We therefore extended the kitchen into the rear reception room, which created a much larger open planned area and allowed for the installation of a small WC. Open planning the kitchen to the rear reception room also provided this area with some much need natural light via the skylights and doors in the new extension.
The fact the extension was not excessively deep enabled us to obtain planning permission for a good external wall height, which is complimented internally by the vaulted ceiling. The back of the extension has been finished with a large set of slim profile sliding doors, providing uninterrupted views of the beautifully designed garden. The final result is a light and airy space which accommodates the kitchen, living and dining areas that the client required.
Medium Sized Living Space with Brick Walls Ideas and Designs
13




