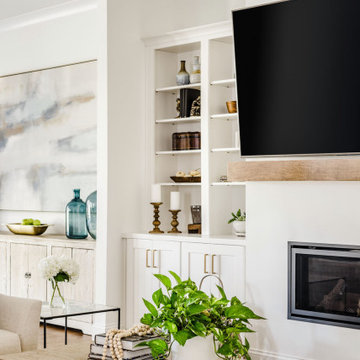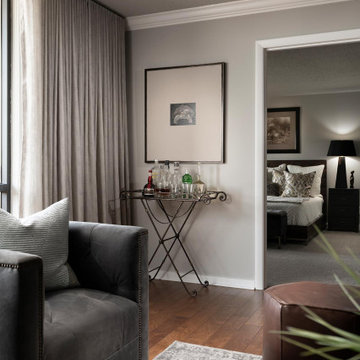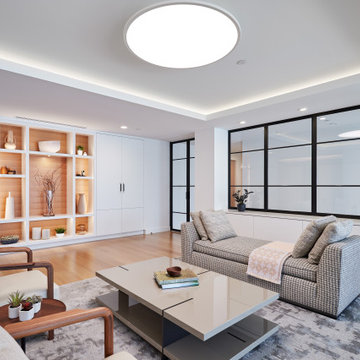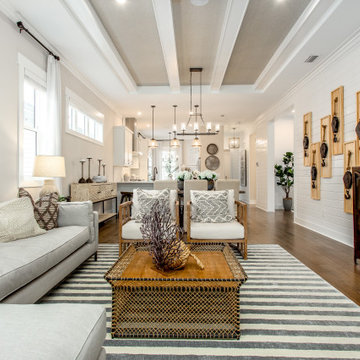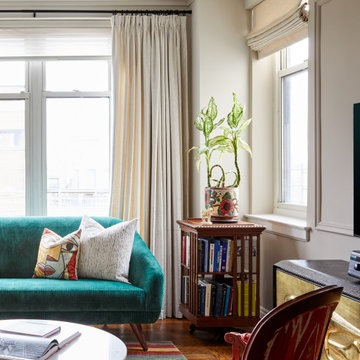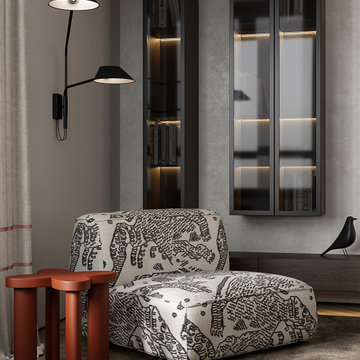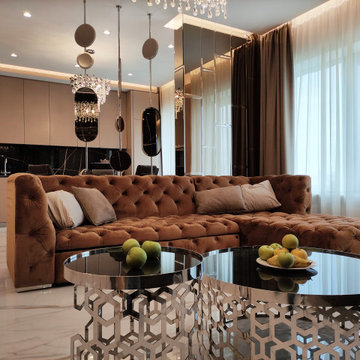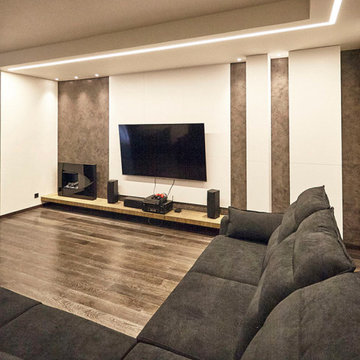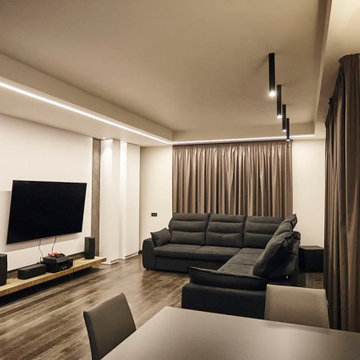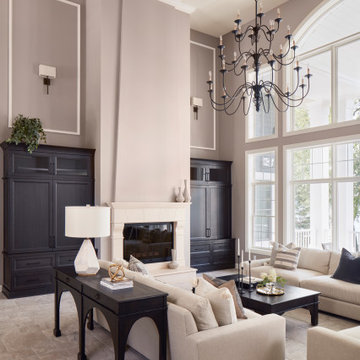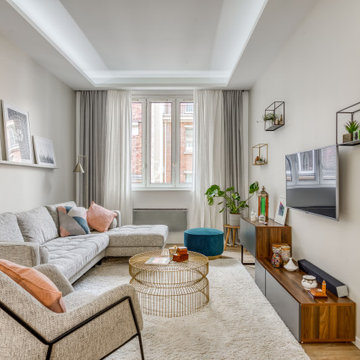Medium Sized Living Room with a Drop Ceiling Ideas and Designs
Refine by:
Budget
Sort by:Popular Today
41 - 60 of 1,652 photos
Item 1 of 3
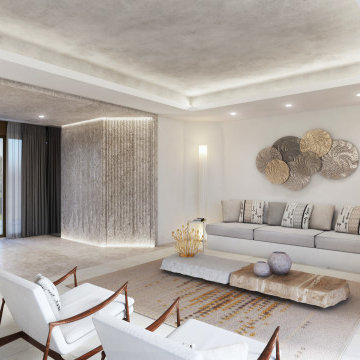
Il progetto di restyling e di arredo per questa villa moderna in fase di costruzione, ha voluto unire contemporaneità e tradizione, tema importante nei nostri progetti.
Dell’architettura della Costa Smeralda abbiamo recuperato i colori caldi e tenui, la sensazione di uno spazio avvolgente, quasi naturale, declinato in chiave moderna e lineare.
L’ambiente principale, la zona giorno era caratterizzata da un corridoio stretto che con due pareti inclinate si affacciava bruscamente sulla sala. Per armonizzare il rapporto tra gli ambienti e i cambi di quota, abbiamo scelto di raccordare le linee di pareti e soffitto con un rivestimento in granito rigato, che richiami i lavori di Sciola e impreziosisca l’ingresso.
Il decoro rigato viene richiamato in altri elementi di arredo, come nella camera da letto e nel bagno, nei pannelli in rovere che rivestono la testiera del letto e il mobile lavabo.
Il granito si ripropone nel rivestimento della piscina, nei complementi di arredo e nel top cucina.
Nel soffitto, il tono grigio chiaro luminoso del granito viene riproposto all’interno delle campiture centrali.
Il richiamo alla tradizione è presente anche negli elementi di decoro tessile utilizzati in tutta la casa. In sala, i toni neutri e giallo oro dei tappeti di mariantoniaurru, richiamano la tradizione in maniera contemporanea e allo stesso modo il pannello Cabulè, disegnato dallo studio, impreziosisce la camera da letto e ne migliora l’acustica.
Per la cucina è stato scelto, infine, un look semplice, total white, adatto ad un ambiente funzionale e luminoso.
Gli arredi sono tutti in legno, granito e materiali tessili; veri, quasi rustici, ma al tempo stesso raffinati.
The project involves a detailed restyling of a modern under construction villa, and it aims to join contemporary and traditional features, such as many of our projects do.
From the Costa Smeralda architecture, we borrowed warm and soft colors, and that atmosphere in which the environment seems to embrace the guests, and we tried to translate it into a much modern design.
The main part of the project is the living room, where a narrow hall, would lead, through two opening walls, abruptly facing the wall. To improve the balance between hall and ling room, and the different ceiling heights it was decided to cover the walls and ceiling with striped granite covering, recalling Sciola’s work and embellishing the entrance.
Striped decor recurs throughout the house, like in the walnut panels covering the bedroom headboard and the bathroom sink cabinet.
Granite is present on the pool borders, in furniture pieces and on the kitchen top.
The ceiling, thanks to a light grey shade, recalls the granite impression.
In the living room, golden yellow details appear in mariantoniaurru carpets, while in the bedroom, Cabulè textile panels, designed by the Studio, improve acoustic performance.
For the kitchen we picked out a simple, total white look, to focus on its feature of functional and luminous environment.
All the furniture pieces are made of natural wood, granite or textile material, to underline the feeling of something true, rustic but at the same time sophisticated.
Traditional elements are also present, all the while translated in modern language, on many textile furnishing accessories chosen.
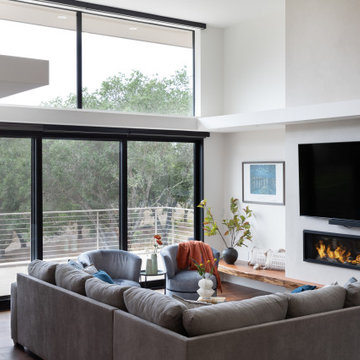
This beautiful living room is the place where everyday life happens along with entertaining. It boasts a Valor linear fireplace, wall mounted TV, beautiful walnut live edge heart & bench seat. The fireplace surround is custom plaster with Portola Paints plaster.

this modern Scandinavian living room is designed to reflect nature's calm and beauty in every detail. A minimalist design featuring a neutral color palette, natural wood, and velvety upholstered furniture that translates the ultimate elegance and sophistication.

Arredo con mobili sospesi Lago, e boiserie in legno realizzata da falegname su disegno
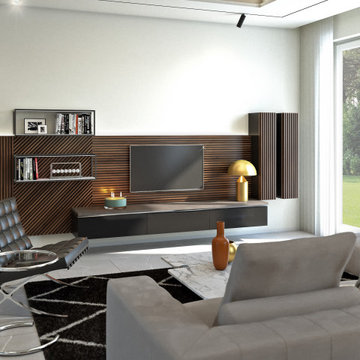
Progetto zona giorno con inserimento di parete in legno di noce a sfondo dell'ambiente.
Divano "Freeman", sedie "Aston Lounge", tavolino "Jacob" di Minotti pavimento in Gres Porcellanato "Badiglio Imperiale" di Casalgrande Padana.
Tavolo "Echo" di Calligaris
Libreria componibile da parete "Graduate" di Molteni (design by Jean Nouvel)
La lampada sopra il tavolo da pranzo è la "Surrey Suspension II" di Luke Lamp & Co.
Lampada da terra e faretti a binario di Flos.
La lampada su mobile TV è la Atollo di Oluce.
Parete giorno realizzata su misura con inserti in noce e mobile laccato nero lucido.
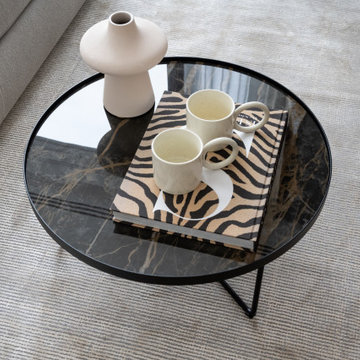
Гостиная объединена с пространством кухни-столовой. Островное расположение дивана формирует композицию вокруг, кухня эргономично разместили в нише. Интерьер выстроен на полутонах и теплых оттенках, теплый дуб на полу подчеркнут изящными вставками и деталями из латуни; комфорта и изысканности добавляют сделанные на заказ стеновые панели с интегрированным ТВ.
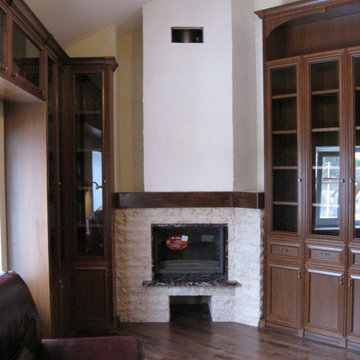
Жилой дом 150 м2.
История этого объекта довольно необычна. Заказчикам «по случаю» был приобретён земельный участок с кирпичным недостроем . Пожелание было: «сделайте что –нибудь, чтобы иногда сюда приезжать». В доме было множество уровней, которые совершенно не совпадали, слишком маленьких или слишком больших помещений, нарезанных странным образом. В результате, структуру дома удалось «причесать». На первом этаже разместились большая гостиная с камином и кухня - столовая. На втором - спальня родителей, кабинет (тоже с камином) и 2-х уровневая детская. Интерьер получился светлым и лёгким. Семья заказчика приезжает в обновлённый дом не просто « иногда», а практически переселилась сюда из Москвы.
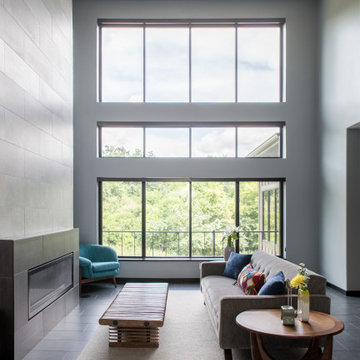
In this Cedar Rapids residence, sophistication meets bold design, seamlessly integrating dynamic accents and a vibrant palette. Every detail is meticulously planned, resulting in a captivating space that serves as a modern haven for the entire family.
Harmonizing a serene palette, this living space features a plush gray sofa accented by striking blue chairs. A fireplace anchors the room, complemented by curated artwork, creating a sophisticated ambience.
---
Project by Wiles Design Group. Their Cedar Rapids-based design studio serves the entire Midwest, including Iowa City, Dubuque, Davenport, and Waterloo, as well as North Missouri and St. Louis.
For more about Wiles Design Group, see here: https://wilesdesigngroup.com/
To learn more about this project, see here: https://wilesdesigngroup.com/cedar-rapids-dramatic-family-home-design
Medium Sized Living Room with a Drop Ceiling Ideas and Designs
3
