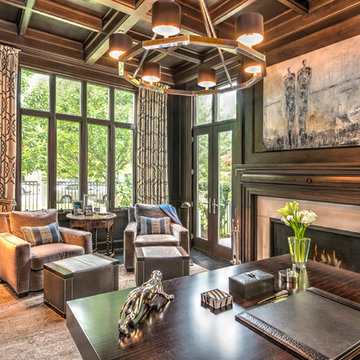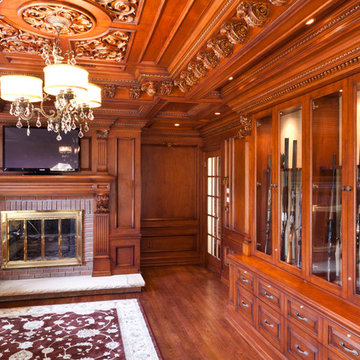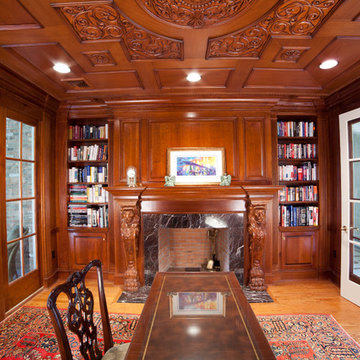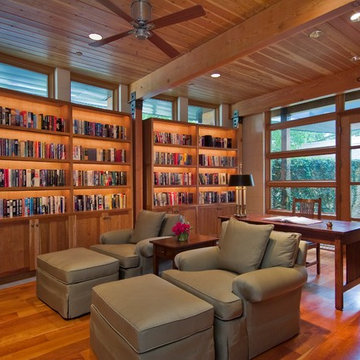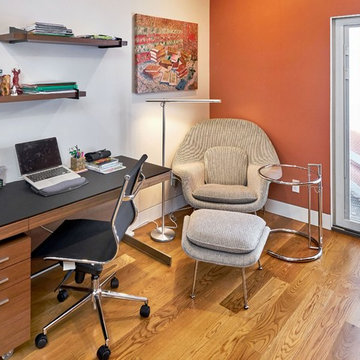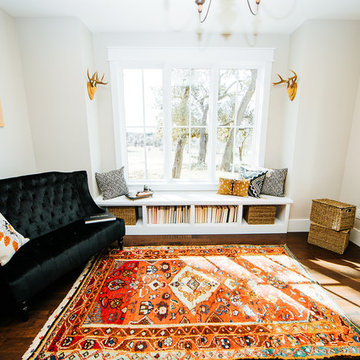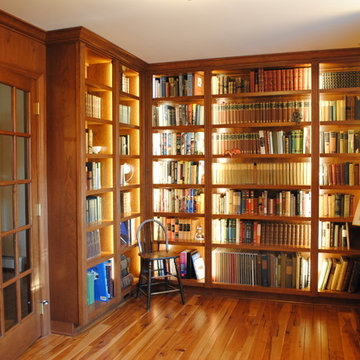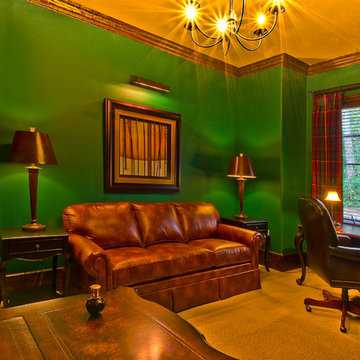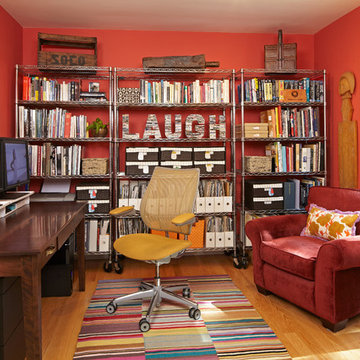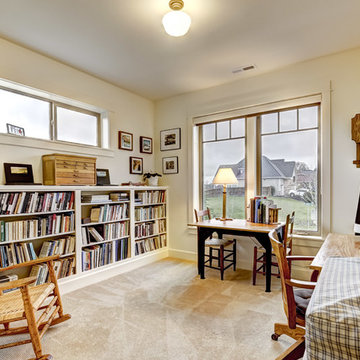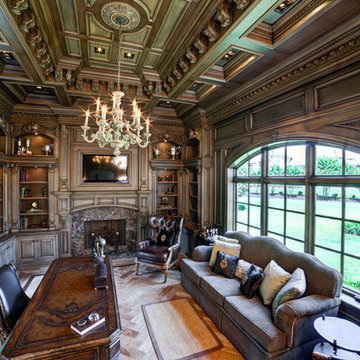Medium Sized Home Office Ideas and Designs
Refine by:
Budget
Sort by:Popular Today
121 - 140 of 713 photos
Item 1 of 3
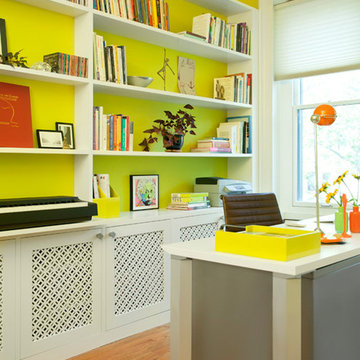
We designed a custom built in storage unit that spanned the entire wall including a more shallow area where a fireplace used to be. We were successfully able to enclose the pedals and stool for the keyboard as well as create a pull out tray for the keyboard to stash it away when not in use. Our client now has tons of storage with much room to grow for her expanding business. She has referred to the new color palette as "sunny and inspiring" which is certainly the perfect feeling in an office!
Photo: Emily Gilbert
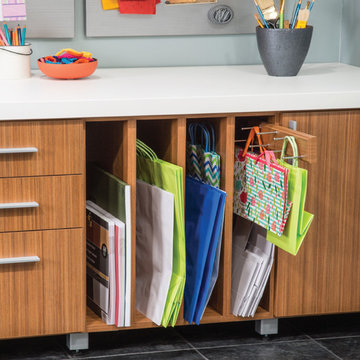
Craft room or homework room, why not create a space where the whole family can function!
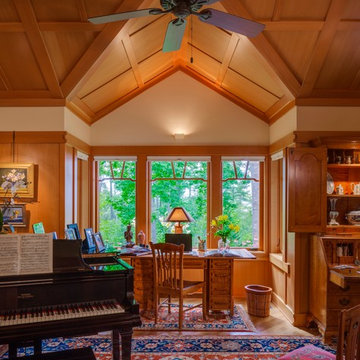
View of the home office and music room
Brina Vanden Brink Photographer
Custom Desk by Ezra Howell
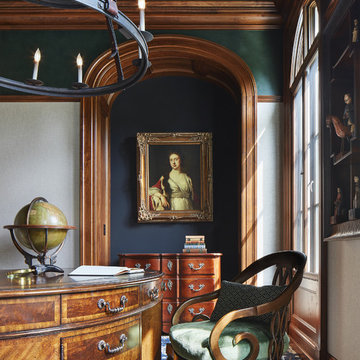
Builder: John Kraemer & Sons | Architect: Murphy & Co . Design | Interiors: Twist Interior Design | Landscaping: TOPO | Photographer: Corey Gaffer
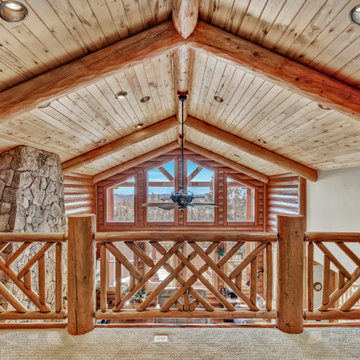
loft serving as a home office and craft room comes with a great view and over looks the great room.
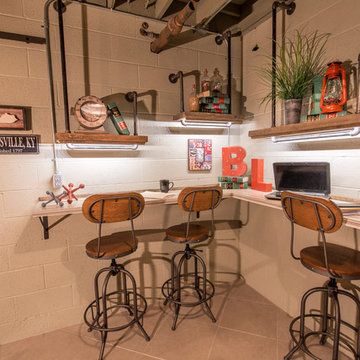
Pipes and rustic wood was used to create this interesting shelving over the work counter. LED tape lighting was used under each shelf to add task lighting to the space.
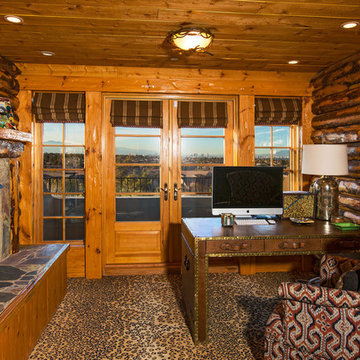
Rustic, cabin-inspired man cave featuring leopard carpet, log walls, and tongue and groove ceiling.
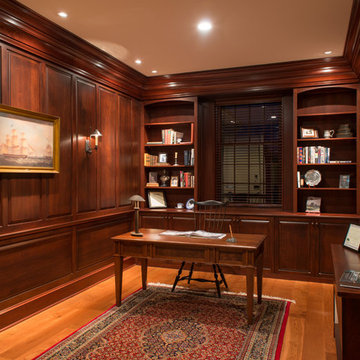
Built by Old Hampshire Designs, Inc.
Architectural drawings by Bonin Architects & Associates, PLLC
John W. Hession, photographer
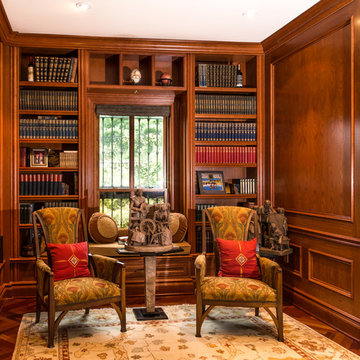
This is the Owners home office and paneled library is accessed via the front entrance hall through an arched opening on the left or the sunroom on the right. The upholstered window seat allows views out to the lush planted garden. The built in desk with shelving is directly behind in this photo.
Photo: Ron Freudenheim
Medium Sized Home Office Ideas and Designs
7
