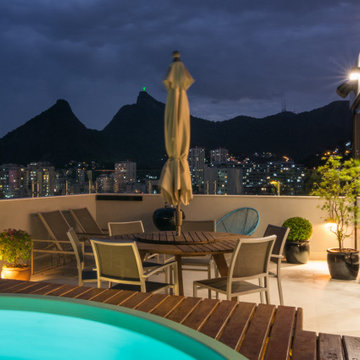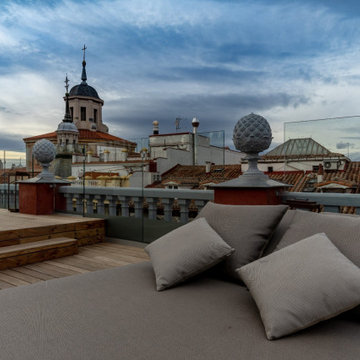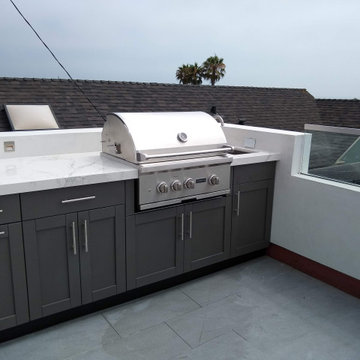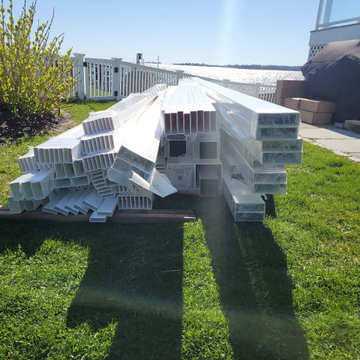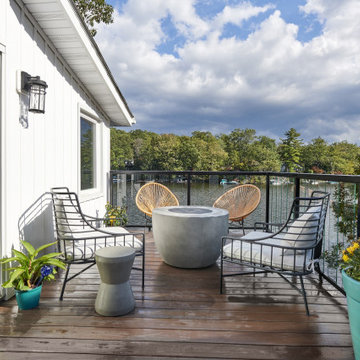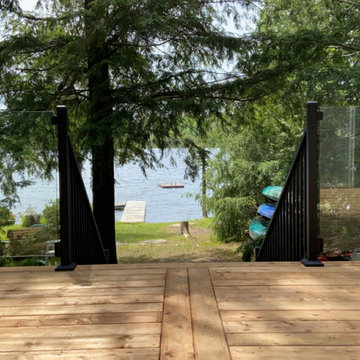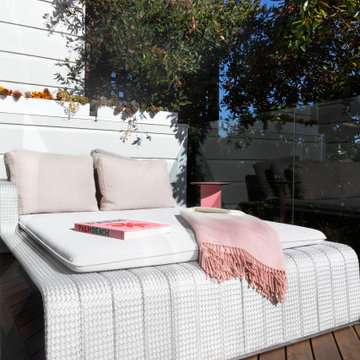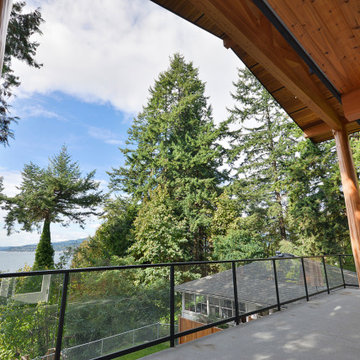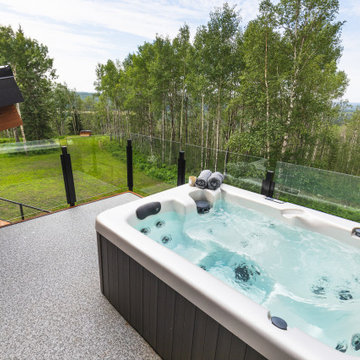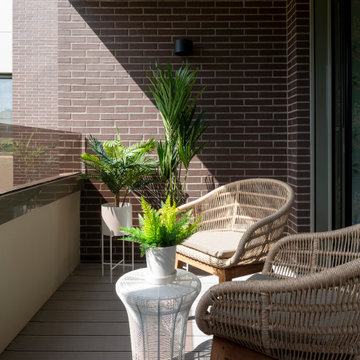Medium Sized Glass Railing Terrace Ideas and Designs
Refine by:
Budget
Sort by:Popular Today
181 - 200 of 287 photos
Item 1 of 3
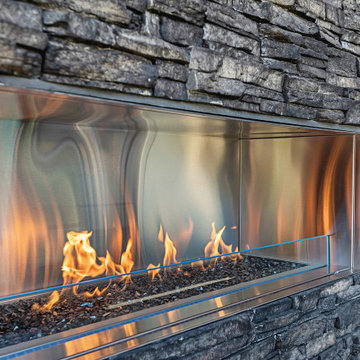
Our clients wanted to create a backyard area to hang out and entertain with some privacy and protection from the elements. The initial vision was to simply build a large roof over one side of the existing deck while providing a little privacy. It was important to them to carefully integrate the new covered deck roofline into the existing home so that it looked it was there from day one. We had our partners at Draw Design help us with the initial drawings.
As work progressed, the scope of the project morphed into something more significant. Check out the outdoor built-in barbecue and seating area complete with custom cabinets, granite countertops, and beautiful outdoor gas fireplace. Stone pillars and black metal capping completed the look giving the structure a mountain resort feel. Extensive use of red cedar finished off the high ceilings and privacy screen. Landscaping and a new hot tub were added afterwards. The end result is truly jaw-dropping!
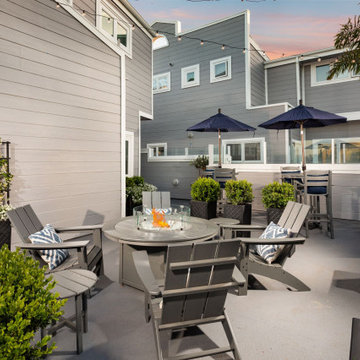
Created a roof top space for the residences to enjoy. I divided the seating areas into zones so that the residents can enjoy the space privately or as a group.
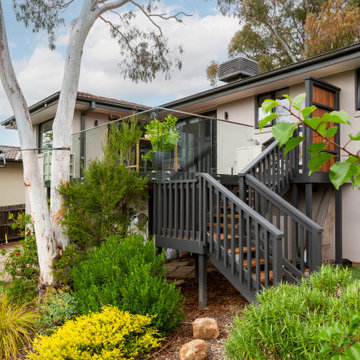
Complete home renovation - opening up existing spaces to create an open and modern home connecting to the exterior light and tree top views.
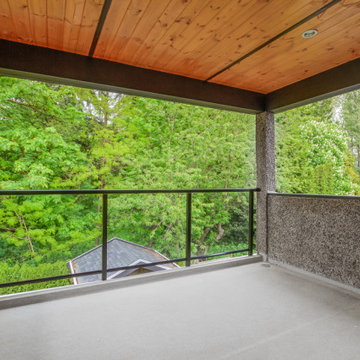
The master bedroom deck is complete with covered cedar soffit ceiling, vinyl flooring, a glass railing and side walls finished with rock dash stucco.
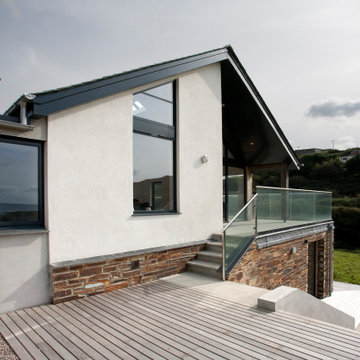
Located in the small, unspoilt cove at Crackington Haven, Grey Roofs replaced a structurally unsound 1920s bungalow which was visually detrimental to the village and surrounding AONB.
Set on the side of a steep valley, the new five bedroom dwelling fits discreetly into its coastal context and provides a modern home with high levels of energy efficiency. The design concept is of a simple, heavy stone plinth built into the hillside for the partially underground lower storey, with the upper storey comprising of a lightweight timber frame.
Large areas of floor to ceiling glazing give dramatic views westwards along the valley to the cove and the sea beyond. The basic form is traditional, with a pitched roof and natural materials such as slate, timber, render and stone, but interpreted and detailed in a contemporary manner.
Solar thermal panels and air source heat pumps optimise sustainable energy solutions for the property.
Removal of ad hoc ancillary sheds and the construction of a replacement garage completed the project.
Grey Roofs was a Regional Finalist in the LABC South West Building Excellence Awards for ‘Best Individual dwelling’.
Photograph: Alison White
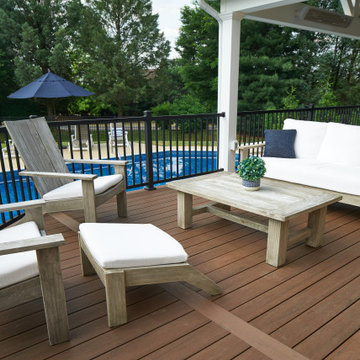
The main lounge area was intentionally designed to be in the open-air so the family could stargaze in the evenings.
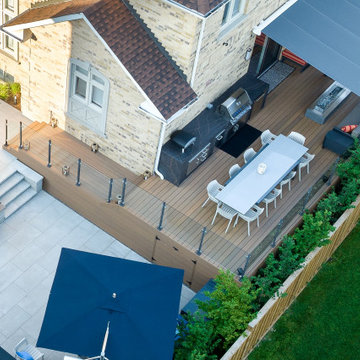
The home’s original small wood deck with picnic table was replaced with a much larger version in low maintenance composite wood surrounded by glass railings. It handily accommodates a dining table for ten, a lounge area with gas fire table and a custom outdoor barbecue station.
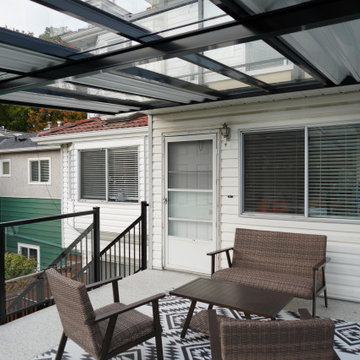
Perfect for entertaining, this backyard raised Duradek sundeck is useful year round thanks to it's patio cover and privacy wall. Perfect for BBQs, parties, intimate gatherings or some quality alone time rain or shine.
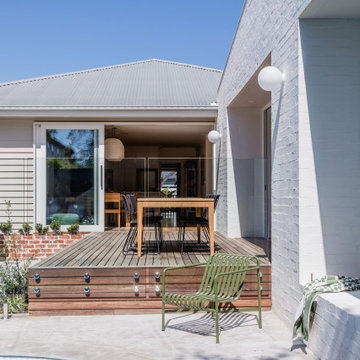
A new living room and study at the rear of the house is designed with lofty ceilings and orientated to catch the north light. Stretched along the south boundary, views from inside look to a new pool and garden. White painted brick gently contrasts with the white weatherboards while the playful roof form adapts to minimise overshadowing.
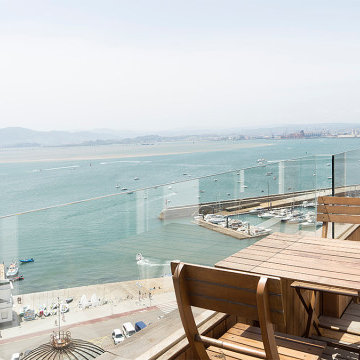
Un pequeño piso lúgubre, sin apenas vistas, ventilación, ni iluminación, se transforma, mediante esta actuación, en una moderna vivienda que aprovecha al máximo su estrecha crujía, reordenando su distribución para dotar a las estancias principales de las condiciones óptimas de habitabilidad.
De este modo, además, se recuperan unas espectaculares vistas sobre la bahía de Santander, anteriormente desaprovechadas, y que pasan a inundar todos los espacios por medio de visuales cruzadas a través del patio de luces del inmueble.
Medium Sized Glass Railing Terrace Ideas and Designs
10
