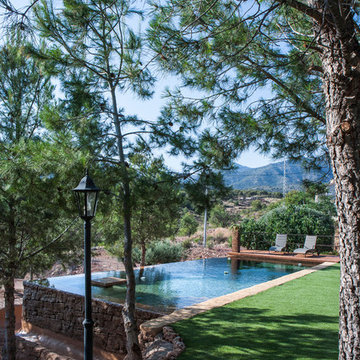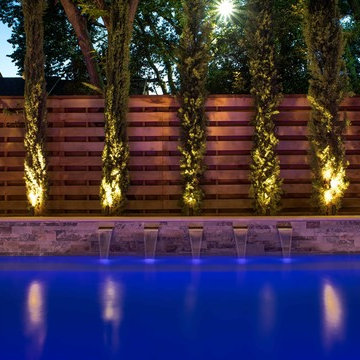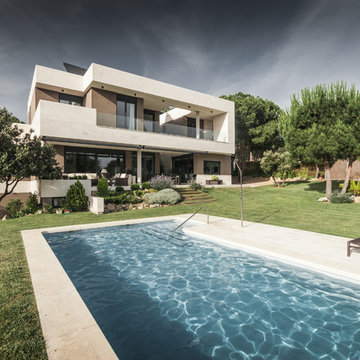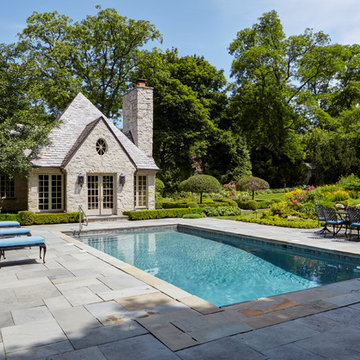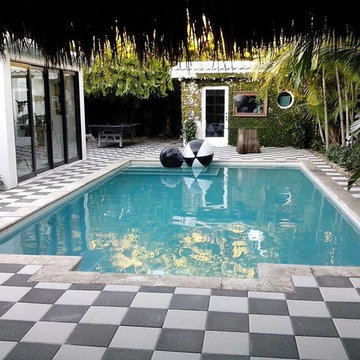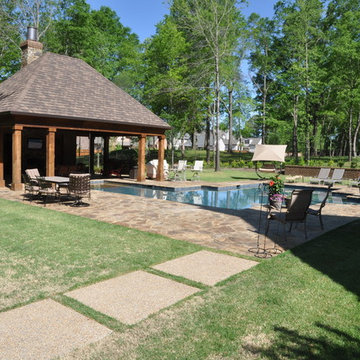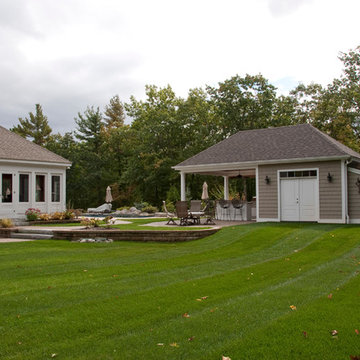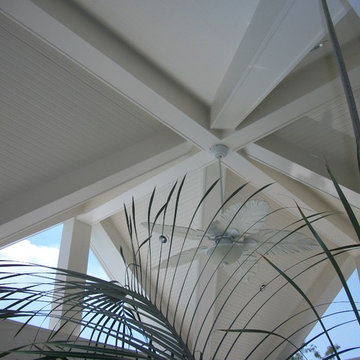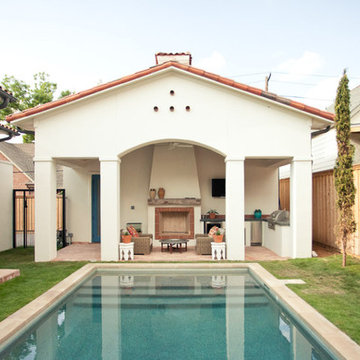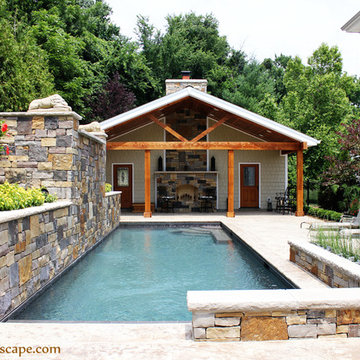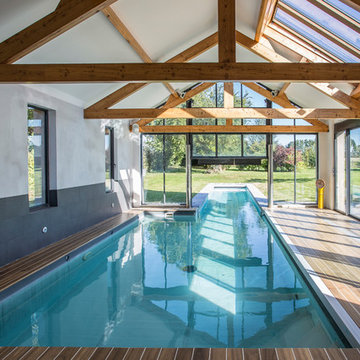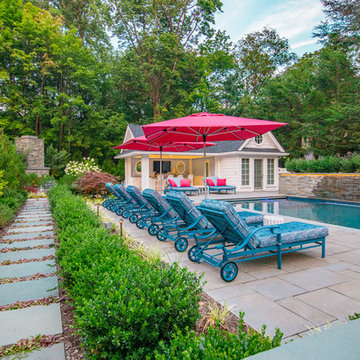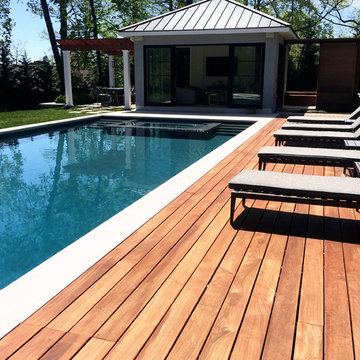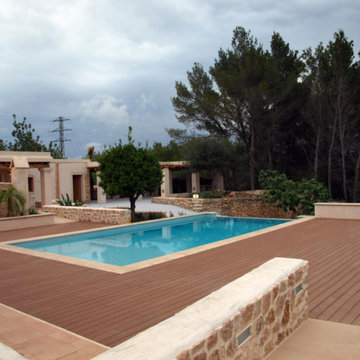Medium Sized Garden and Outdoor Space with a Pool House Ideas and Designs
Refine by:
Budget
Sort by:Popular Today
221 - 240 of 3,757 photos
Item 1 of 3
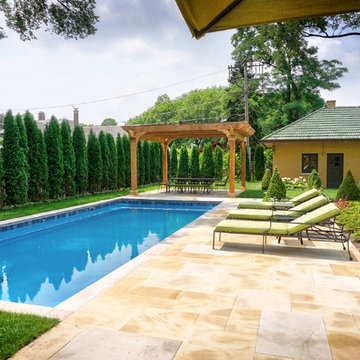
--Historic / National Landmark
--House designed by prominent architect Frederick R. Schock, 1924
--Grounds designed and constructed by: Arrow. Land + Structures in Spring/Summer of 2017
--Photography: Marco Romani, RLA State Licensed Landscape Architect
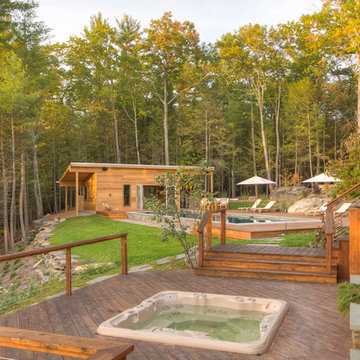
The 18 x 45 rectilinear pool is the star of the show, but this woodland home has everything you need for a relaxing day at home, including a hot tub spa — and sauna in the cedar-clad pool house.
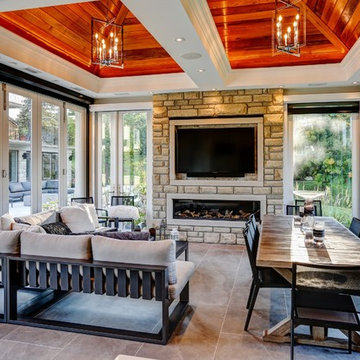
The luxury cabana is heated and airconditioned for year-round use. It features a spacious lounge area with a modern sectional and dining table for eight. The large media screen and elegant linear flame gas fireplace are focal points for entertaining. The vaulted ceiling in clear tongue and groove cedar is of finest quality.
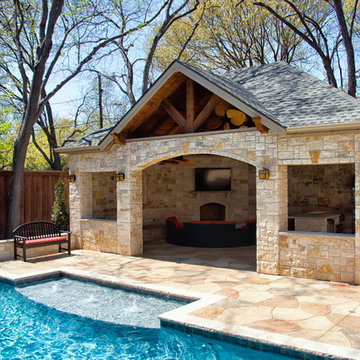
© Daniel Bowman Ashe
www.visuocreative.com
Dal-Rich Construction, Inc.
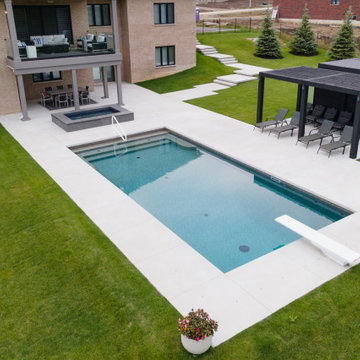
The focal point of this backyard is the 17 x 36 custom vinyl pool. Since the area is open and windy, the pool boasts a continuously operating in-floor cleaning system. Not only is the pool kept clean at all times, but heating costs are lower as it circulates the warm water across the bottom of the pool away from the wind.
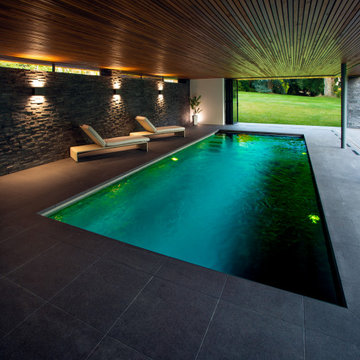
EP Architects, were appointed to carry out the design work for a new indoor pool and gym building. This was the fourth phase of works to transform a 1960’s bungalow into a contemporary dwelling.
The first phase comprised internal modifications to create a new kitchen dining area and to open up the lounge area. The front entrance was also moved to the south side of the property.
The second phase added a, modern glass and zinc, first floor extension which contains a master bedroom suite and office space with a balcony looking out over the extensive gardens. The large ‘pod’ extension incorporated high levels of insulation for improved thermal performance and a green roof to further save energy and encourage biodiversity.
The indoor pool complex includes a gym area and is set down into the sloping garden thus reducing the impact of the building when viewed from the terrace. The materials used in the construction of this phase matched those of previous phases including a green roof.
EPA worked closely with XL Pools to incorporate their one piece module which was brought onto site and craned into position.
The southern aspect of the pool building is exploited with glass sliding doors which open the whole space up to the garden creating wonderful place to relax or play.
Medium Sized Garden and Outdoor Space with a Pool House Ideas and Designs
12






