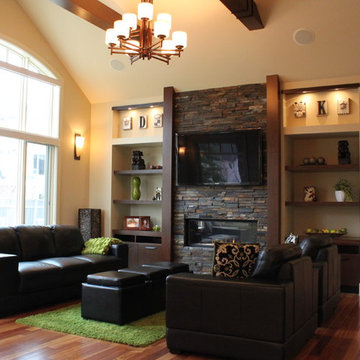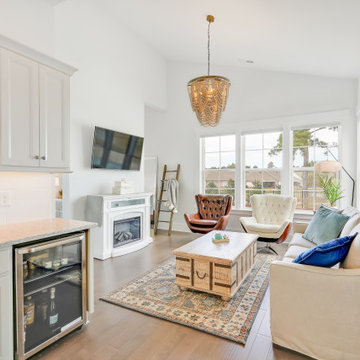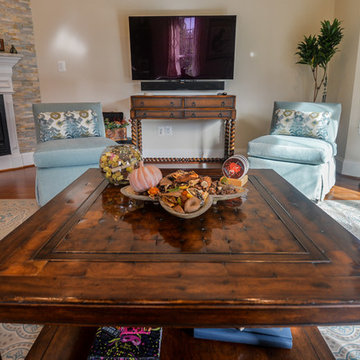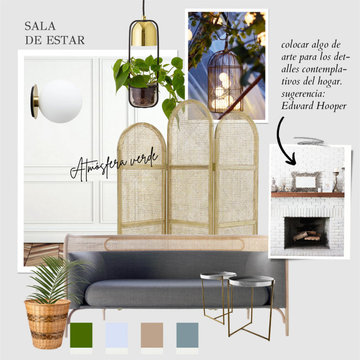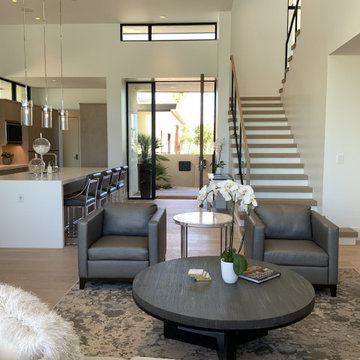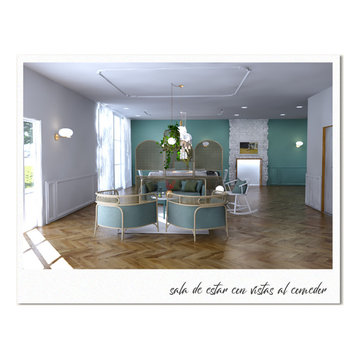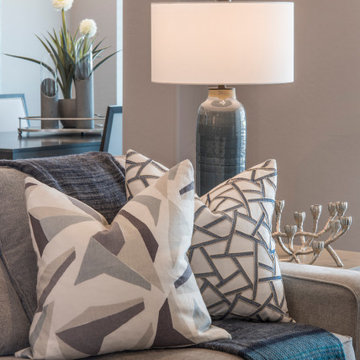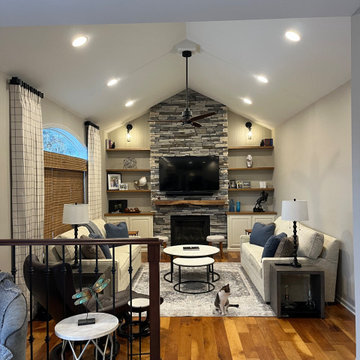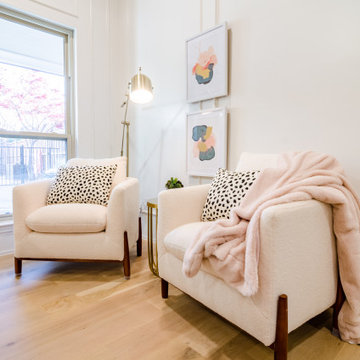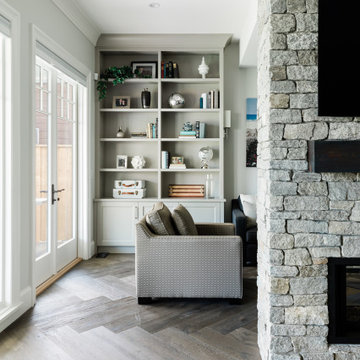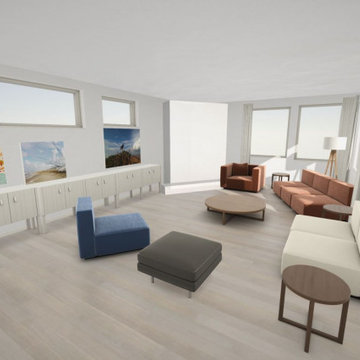Medium Sized Games Room with a Stacked Stone Fireplace Surround Ideas and Designs
Refine by:
Budget
Sort by:Popular Today
121 - 140 of 295 photos
Item 1 of 3
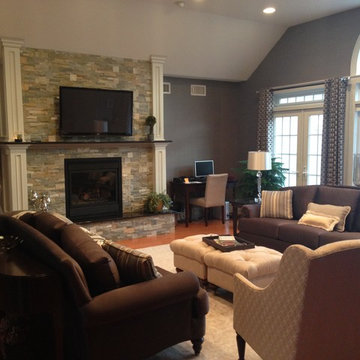
Check out the befores. A pale wall color, made the room seem Anemic. A richer, metallic, texture and tone transformed this former pale space, to warm and inviting!
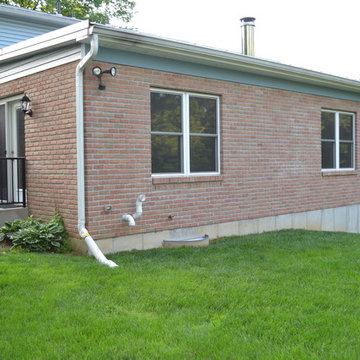
Cincinnati, Ohio Brick room addition with low-pitched metal, "standing seam" roof. The addition also has french exterior doors with integrated window blinds. The room addition has a full basement with a walk-out and Concrete steps with aluminum hand railings...
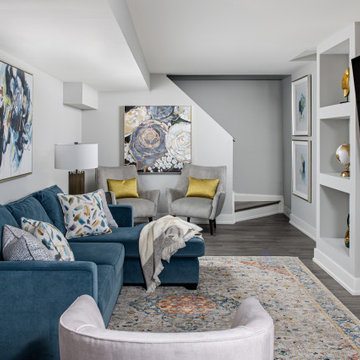
These clients wanted a home that would accommodate the growing needs of their family. With two young teenagers, they wanted to have comfortable spaces for family gatherings and a space where the teenagers could hang out with friends. The overall feel of the house was very dark before the renovation – clients wanted a change from all the dark hardwood and furnishings. They wanted to have a light and airy colour palette. Their favourite colour is blue, so we incorporated blue as the main colour in the design. We paired it with light hardwood floors throughout and light walls. The staircase was also updated to a more transitional design with light treads and metal pickets. The main floor boasts a large dining room and a living room that has two seating areas – a casual space and a more formal space for entertaining. The lower level was designed to accommodate large gatherings as well as a place where the kids could hang out.
For more about Lumar Interiors, see here: https://www.lumarinteriors.com/
To learn more about this project, see here: https://www.lumarinteriors.com/portfolio/vellore-woods-vaughan-home-renovation-furnishing/
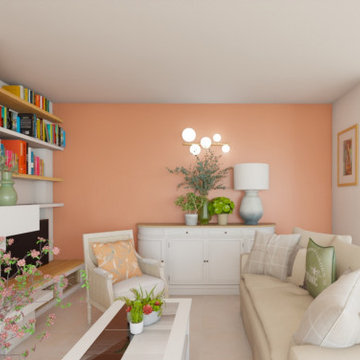
"Vous voulez du thé?!" m'a dit Eliane? Il s'agissait plutôt de refaire toute la cuisine et de créer un nouveau coin bureau dans l'espace salon. Mais ce thé, j'aurais bien envie de le prendre, maintenant, dans ce nouvel environnement. Une cuisine agrandie et complètement ouverte sur le séjour. Un coin bureau dans la véranda, jouissant d'une belle lumière zénithale. Ça donne envie de s'y installer!
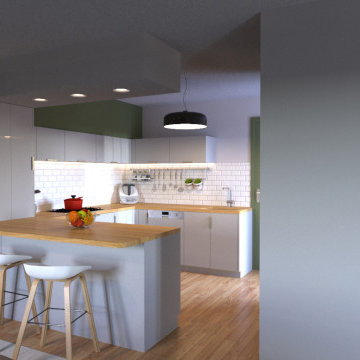
Conception et réaménagement d’une pièce de vie.
Les circulations et la cuisine ont été entièrement repensées.
/ 2023 / VENDÉE / 56M² / EN COURS D’ÉTUDE /
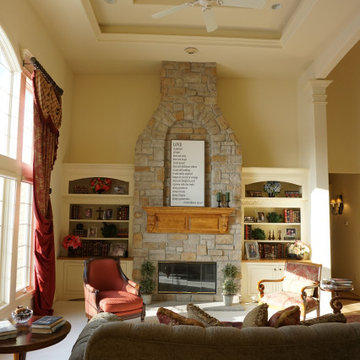
Empire Painting transformed this open-concept living room, family room, and kitchen with beige wall and ceiling paint as well as refinished white cabinets with a gorgeous forest green kitchen island accent.
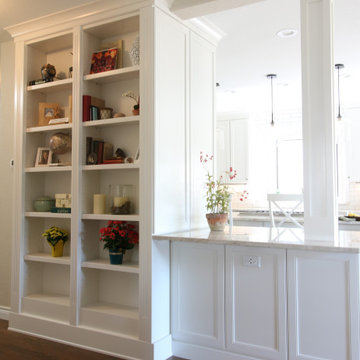
The design involved removing a structural wall and transforming a tight, U-shaped kitchen into a large, open eat-in kitchen with an island. Dated oak cabinets, heavy soffits, and dark countertops were replaced with a light, airy aesthetic and cabinets reaching to the ceiling.
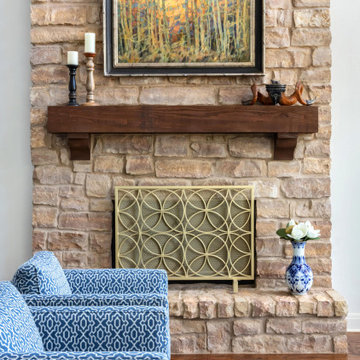
In this image, you see how wood, metals, art, fabric accent pieces all add elements to create a cohesive look. This is a close up of the pieces.
Medium Sized Games Room with a Stacked Stone Fireplace Surround Ideas and Designs
7
