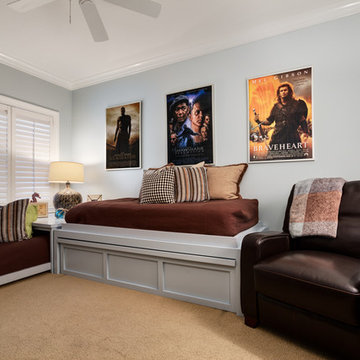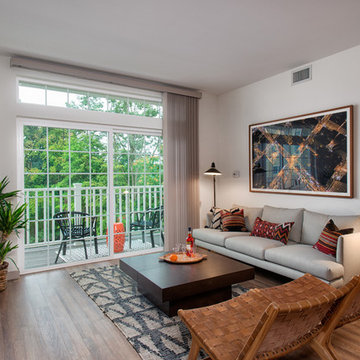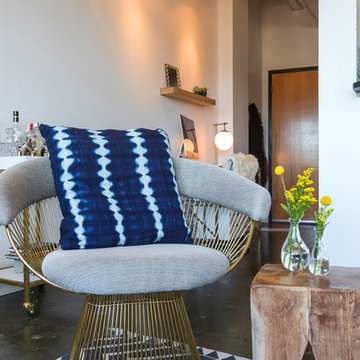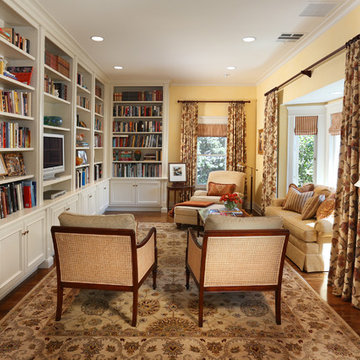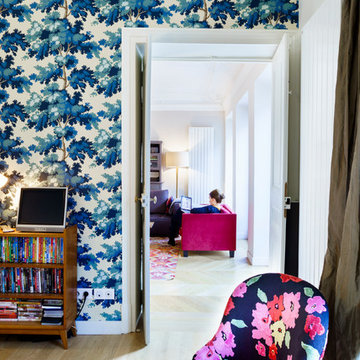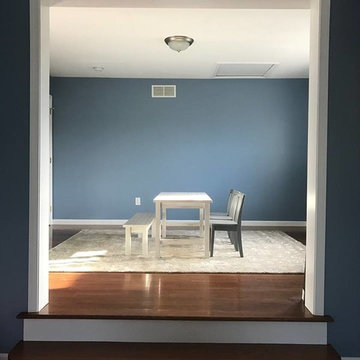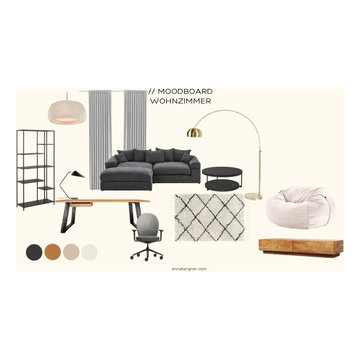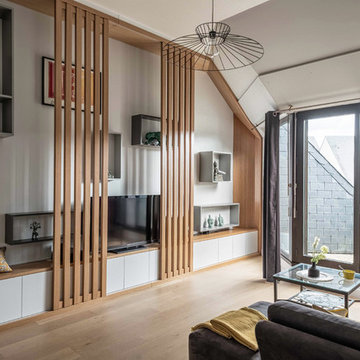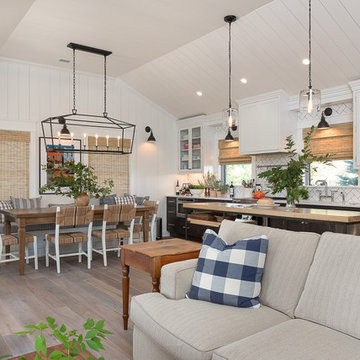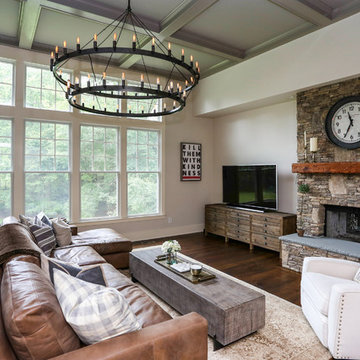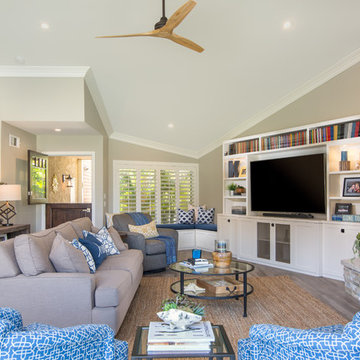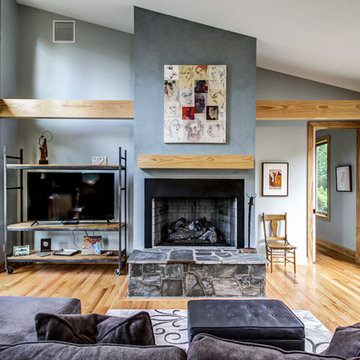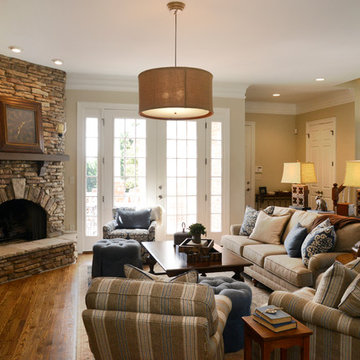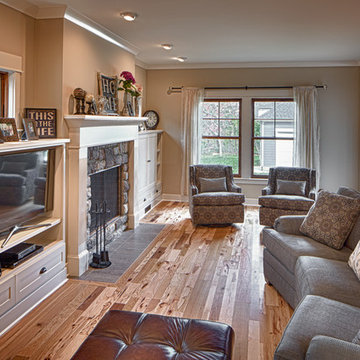Medium Sized Games Room with a Freestanding TV Ideas and Designs
Refine by:
Budget
Sort by:Popular Today
181 - 200 of 6,618 photos
Item 1 of 3
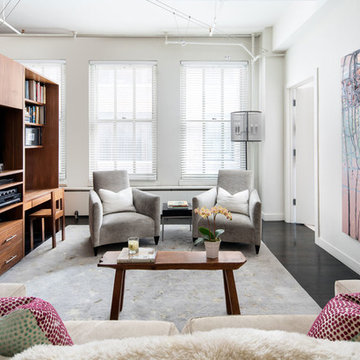
The combination of interesting elements gives this New York City den a fun personality.
Project completed by New York interior design firm Betty Wasserman Art & Interiors, which serves New York City, as well as across the tri-state area and in The Hamptons.
For more about Betty Wasserman, click here: https://www.bettywasserman.com/
To learn more about this project, click here:
https://www.bettywasserman.com/spaces/chelsea-nyc-live-work-loft/
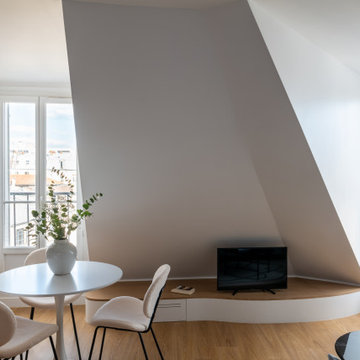
Faire l’acquisition de surfaces sous les toits nécessite parfois une faculté de projection importante, ce qui fut le cas pour nos clients du projet Timbaud.
Initialement configuré en deux « chambres de bonnes », la réunion de ces deux dernières et l’ouverture des volumes a permis de transformer l’ensemble en un appartement deux pièces très fonctionnel et lumineux.
Avec presque 41m2 au sol (29m2 carrez), les rangements ont été maximisés dans tous les espaces avec notamment un grand dressing dans la chambre, la cuisine ouverte sur le salon séjour, et la salle d’eau séparée des sanitaires, le tout baigné de lumière naturelle avec une vue dégagée sur les toits de Paris.
Tout en prenant en considération les problématiques liées au diagnostic énergétique initialement très faible, cette rénovation allie esthétisme, optimisation et performances actuelles dans un soucis du détail pour cet appartement destiné à la location.
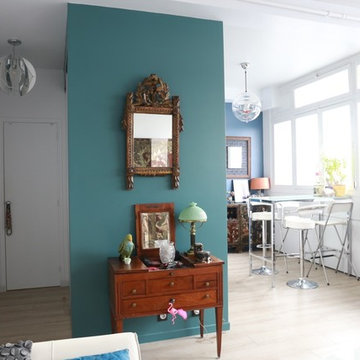
l'appartement s'ouvre sur l'ancien couloir raccourci et qui intègre désormais un dressing. derrière la cloison peinte en vert, sont intégré d'un côté le deressing et de l'autre la cuisine.

An open concept room, this family room has all it needs to create a cozy inviting space. The mismatched sofas were a purposeful addition adding some depth and warmth to the space. The clients were new to this area, but wanted to use as much of their own items as possible. The yellow alpaca blanket purchased when traveling to Peru was the start of the scheme and pairing it with their existing navy blue sofa. The only additions were the cream sofa the round table and tying it all together with some custom pillows.
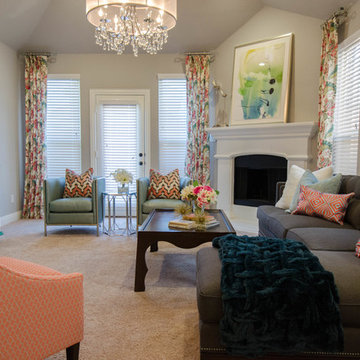
In this open concept living room, we decided to add a larger sofa with a chaise into the room for more comfortable usability. What I love about a chaises is it doesn't visibly block the line of sight but still allows you a place to lay down.
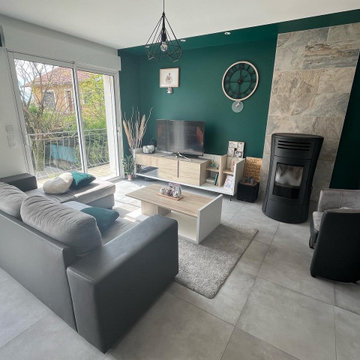
Rénovation complète d'une pièce de vie.
Projection avec plan 2D et 3D, vue réaliste, conseil, coaching déco et réalisation des travaux !
Medium Sized Games Room with a Freestanding TV Ideas and Designs
10
