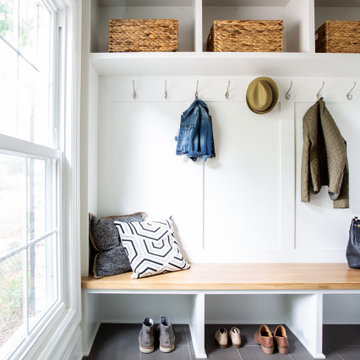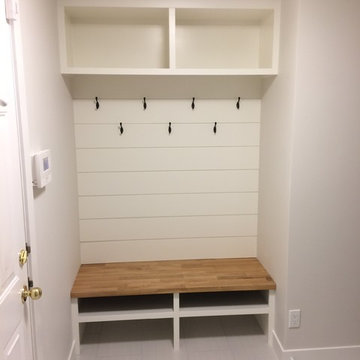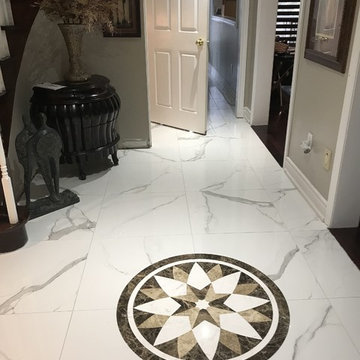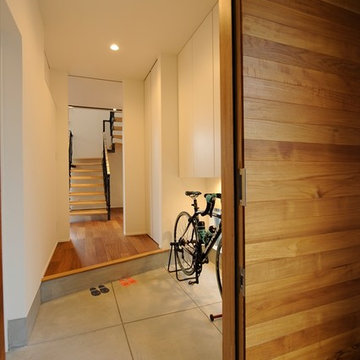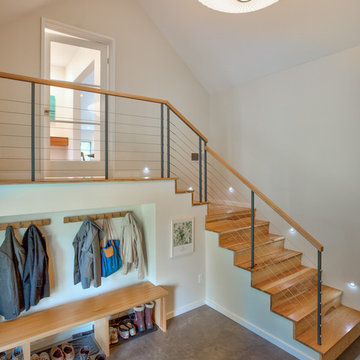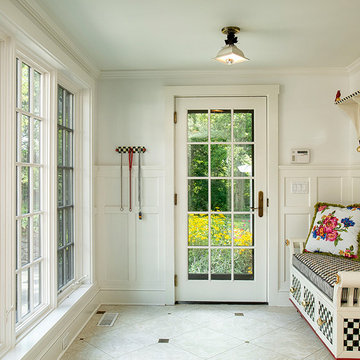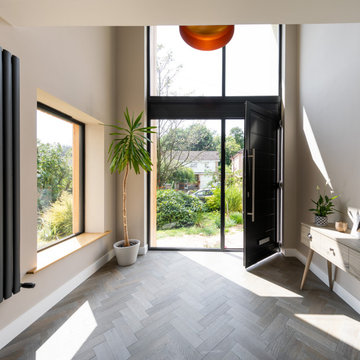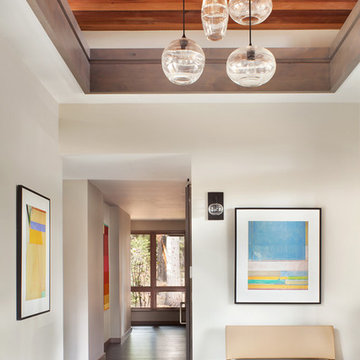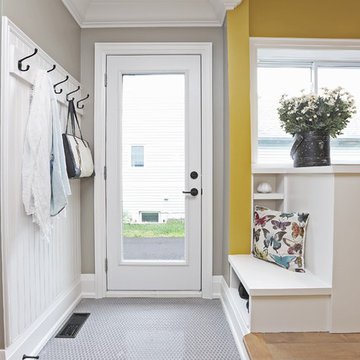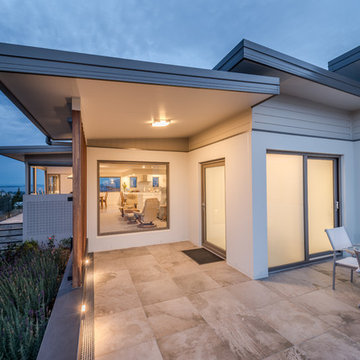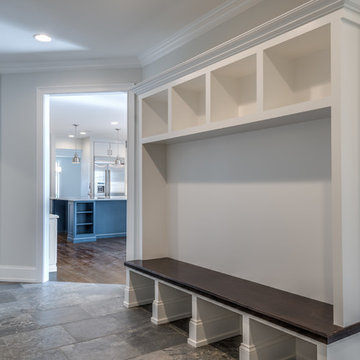Medium Sized Entrance with Grey Floors Ideas and Designs
Refine by:
Budget
Sort by:Popular Today
141 - 160 of 5,097 photos
Item 1 of 3
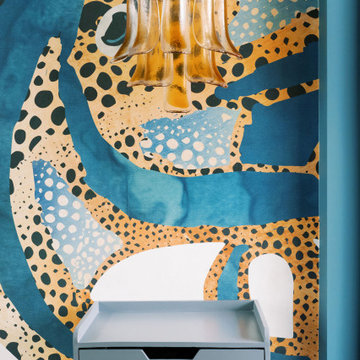
As you step inside this home, you are greeted by a whimsical foyer that reflects this family's playful personality. Custom wallpaper fills the walls and ceiling, paired with a vintage Italian Murano chandelier and sconces. Journey father into the entry, and you will find a custom-made functional entry bench floating on a custom wood slat wall - this allows friends and family to take off their shoes and provides extra storage within the bench and hidden door. On top of this stunning accent wall is a custom neon sign reflecting this family's way of life.
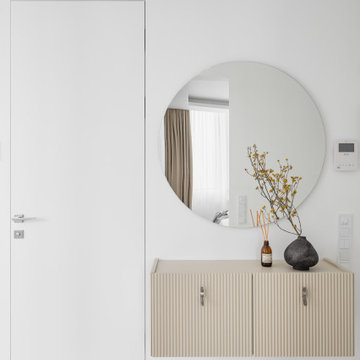
This is a unique high-floor apartment with acute angles and large windows. Our main task was to make it a place suitable for observing the city. We design interiors of homes and apartments worldwide. If you need well-thought and aesthetical interior, submit a request on the website.
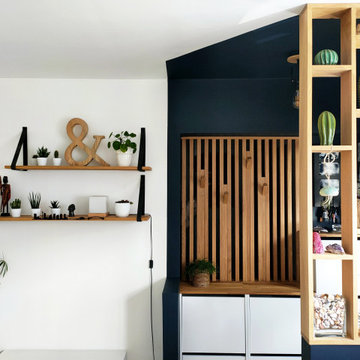
APRES - L'entrée a été délimitée par un travail autour de la couleur et de l'habillage en bois, qui crée un filtre sur le reste de la pièce sans pour autant obstruer la vue.
La création de cette boîte noire permet d'avoir un sas intermédiaire entre l'extérieur et les pièce de vie. Ainsi, nous n'avons plus l'impression d'entrée directement dans l'intimité de la famille, sans transition.
Le claustra permet de masquer l'ouverture sur le couloir et intègre des patères pour les petits accessoires du quotidien.
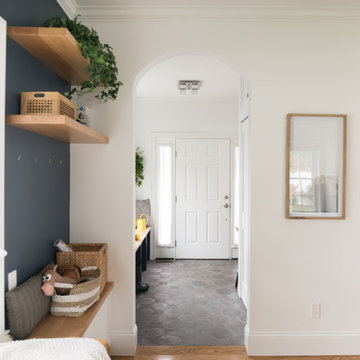
After receiving a referral by a family friend, these clients knew that Rebel Builders was the Design + Build company that could transform their space for a new lifestyle: as grandparents!
As young grandparents, our clients wanted a better flow to their first floor so that they could spend more quality time with their growing family.
The challenge, of creating a fun-filled space that the grandkids could enjoy while being a relaxing oasis when the clients are alone, was one that the designers accepted eagerly. Additionally, designers also wanted to give the clients a more cohesive flow between the kitchen and dining area.
To do this, the team moved the existing fireplace to a central location to open up an area for a larger dining table and create a designated living room space. On the opposite end, we placed the "kids area" with a large window seat and custom storage. The built-ins and archway leading to the mudroom brought an elegant, inviting and utilitarian atmosphere to the house.
The careful selection of the color palette connected all of the spaces and infused the client's personal touch into their home.
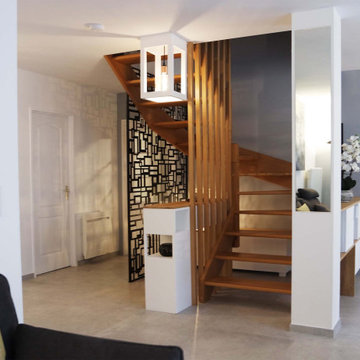
Entrée cosy et contemporaine, filtrée par un jeu de tasseaux et de panneaux Racken métal. Je me suis servie du poteau, contrainte de départ, pour encadrer l'escalier en créant à gauche un colonne "coupée" avec le bas de la console et le luminaire sur mesure. Le poteau existant est allégé par un miroir tout en hauteur.
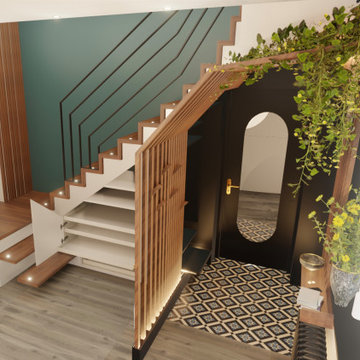
Créer un véritable espace affirmé et marqué pour l' entrée. Avoir une vraie séparation entre espace de vie et entrée (brise vue). Trouver des solutions pour remplacer le meuble de rangement. Rendre cet espace esthétique, fonctionnel et accueillant. Conserver les carreaux de ciments dans l'entrée. Modifier le revêtement de la façade de l'escalier et optimiser les rangements dessous également. Travailler l'éclairage pour valoriser les espaces. Créer un vide poche dans l'entrée et de quoi ranger chaussures et vestes.

These clients were referred to us by another happy client! They wanted to refresh the main and second levels of their early 2000 home, as well as create a more open feel to their main floor and lose some of the dated highlights like green laminate countertops, oak cabinets, flooring, and railing. A 3-way fireplace dividing the family room and dining nook was removed, and a great room concept created. Existing oak floors were sanded and refinished, the kitchen was redone with new cabinet facing, countertops, and a massive new island with additional cabinetry. A new electric fireplace was installed on the outside family room wall with a wainscoting and brick surround. Additional custom wainscoting was installed in the front entry and stairwell to the upstairs. New flooring and paint throughout, new trim, doors, and railing were also added. All three bathrooms were gutted and re-done with beautiful cabinets, counters, and tile. A custom bench with lockers and cubby storage was also created for the main floor hallway / back entry. What a transformation! A completely new and modern home inside!
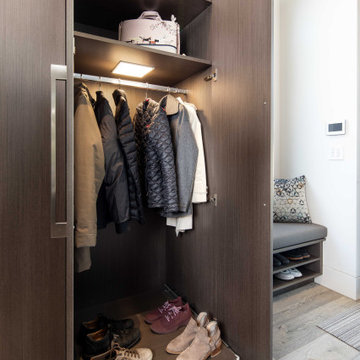
Mud room closet and bench seat in Tabu wood veneer with clear coat finish. Roll out shoe shelf, internal lighting.
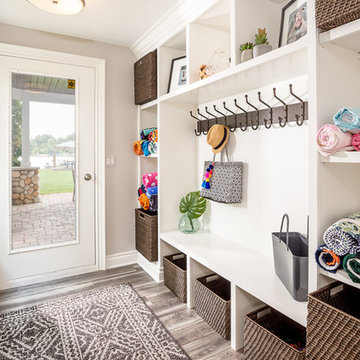
Our walk out basement needed a functional and easy access point for access to the lake by visitors and family members throughout the day. Open shelving for clean towel as well as storage hooks allow for a quick exit to lake activities, while the lower baskets and bins allow for easy clean up each evening.
Medium Sized Entrance with Grey Floors Ideas and Designs
8
