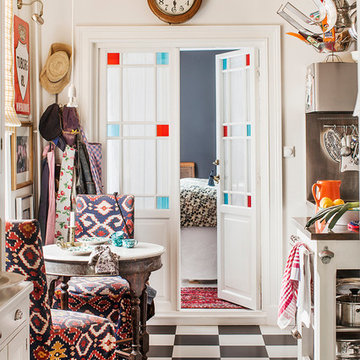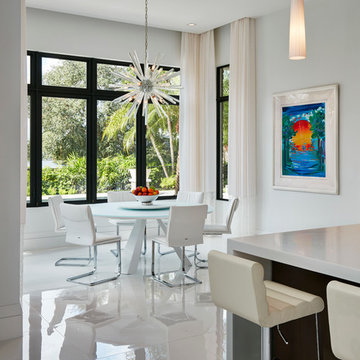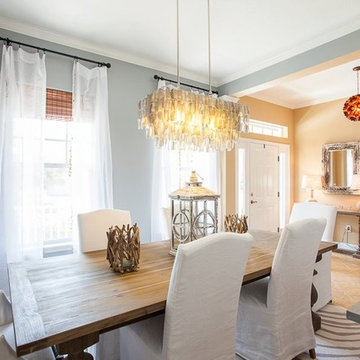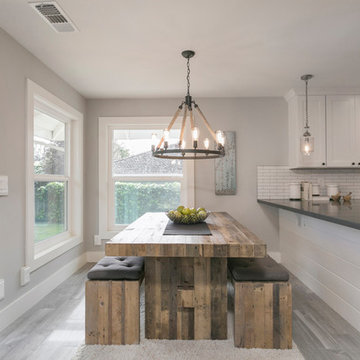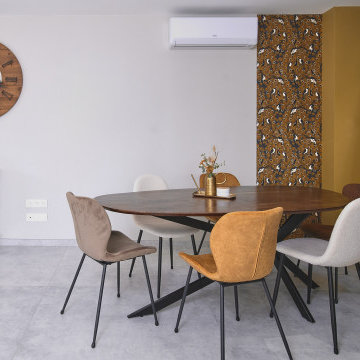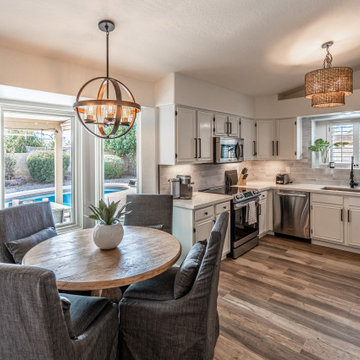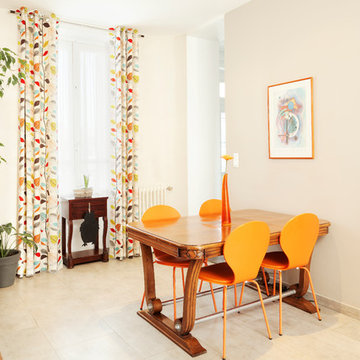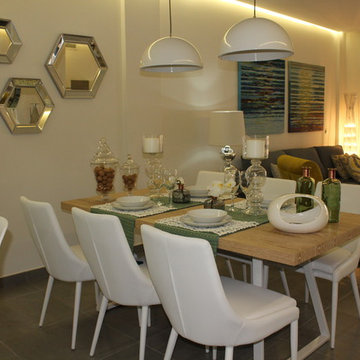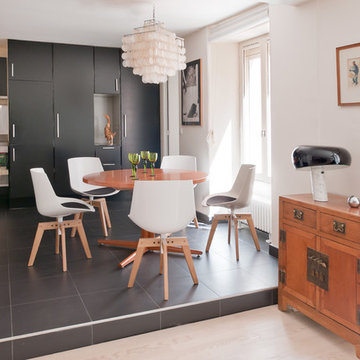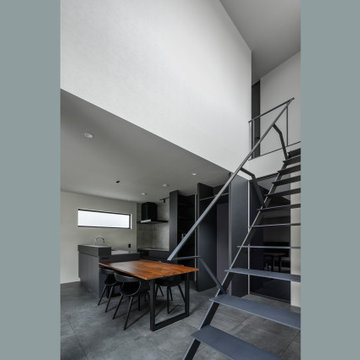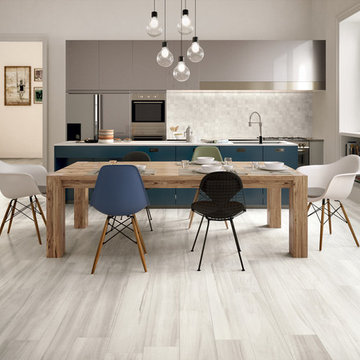Medium Sized Dining Room with Ceramic Flooring Ideas and Designs
Refine by:
Budget
Sort by:Popular Today
241 - 260 of 5,247 photos
Item 1 of 3
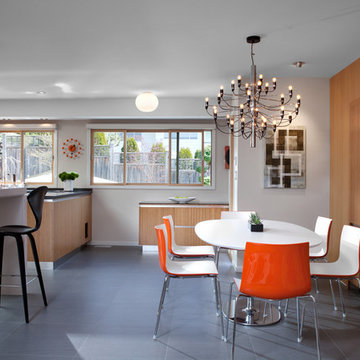
CCI Renovations/North Vancouver/Photos - Ema Peter
Featured on the cover of the June/July 2012 issue of Homes and Living magazine this interpretation of mid century modern architecture wow's you from every angle. The name of the home was coined "L'Orange" from the homeowners love of the colour orange and the ingenious ways it has been integrated into the design.
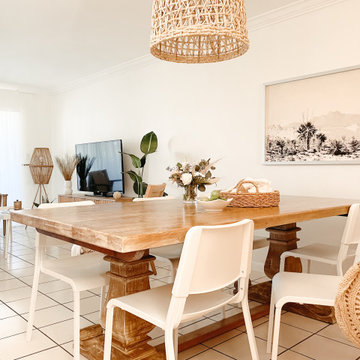
Welcome to our breathtaking vacation condo in Turks and Caicos, where boho and Scandi influences seamlessly blend together. This meticulously crafted rental property showcases a harmonious fusion of styles, resulting in a tranquil oasis. With careful attention to detail, we have curated a space that exudes a sense of serenity, while ensuring functionality and practicality at every turn.
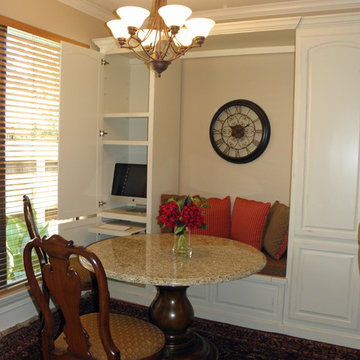
This custom designed piece uniquely solved the biggest design and function dilemmas that my client proposed on this project. We needed to add a home office space, a homework/craft space and the kitchen didn't have a pantry. The left side of this built in has the computer and a pullout keyboard tray. It can also store all of the paper and crayons for the kids. The right side is her pantry for her kitchen. The center section is the banquette that also has storage under the custom cushion and pillows. We used water and stain resistant fabrics for easy care. The client already had the chairs, so we used a ready made wooden pedestal base and had a custom piece of granite made for the table top since this space was going to be heavily used and she wanted something easy to clean. Mission accomplished and it coordinates beautifully with the cozy and charming family room that it opens up to. Photo credit for Dot Greenlee.
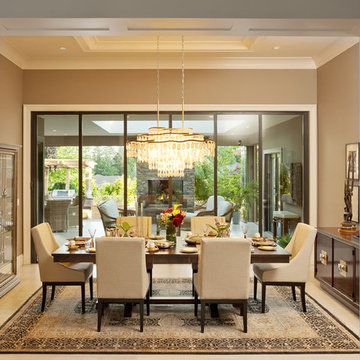
Entrance view looking into dining room with lanai with a glass wall
Reuben Krabbe
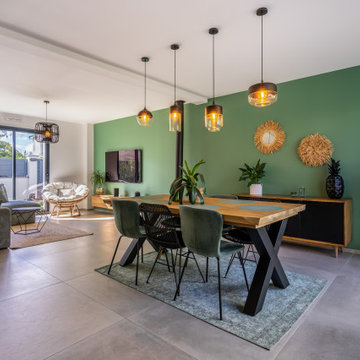
Décoration et aménagement salon / salle à manger d'une maison neuve. Mélange de style contemporain et ethnique. Couleur tendance noir, vert avec du bois.
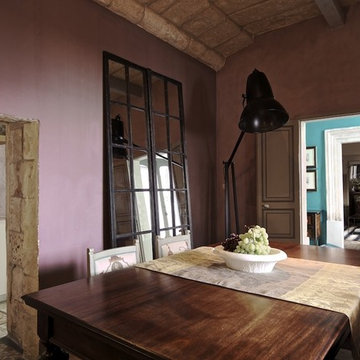
the camilleriparismode project and design studio were entrusted to convert and redesign a 200 year old townhouse situated in the heart of naxxar. the clients wished a large kitchen married to different entertainment spaces as a holistic concept on the ground floor. the first floor would have three bedrooms, thus upstairs and downstairs retaining a ‘family’ home feel which was the owners’ primary preconception. camilleriparismode design studio – careful to respect the structure’s characteristics - remodeled the house to give it a volume and ease of movement between rooms. the staircase turns 180 degrees with each bedroom having individual access and in turn connected through a new concrete bridge. a lightweight glass structure, allowing natural light to flow unhindered throughout the entire house, has replaced an entire wall in the central courtyard. architect ruben lautier undertook the challenge to oversee all structural changes.
the authentic and original patterned cement tiles were kept, the stone ceilings cleaned and pointed and its timber beams painted in soft subtle matt paints form our zuber collection. bolder tones of colours were applied to the walls. roman blinds of large floral patterned fabric, plush sofas and eclectic one-off pieces of furniture as well as artworks make up the decoration of the ground floor.
the master bedroom upstairs and its intricately designed tiles houses an 18th century bed dressed in fine linens form camilleriparismode’s fabric department. the rather grand décor of this room is juxtaposed against the sleek modern ensuite bathroom and a walk-in shower made up of large slab brushed travertine.
photography © brian grech
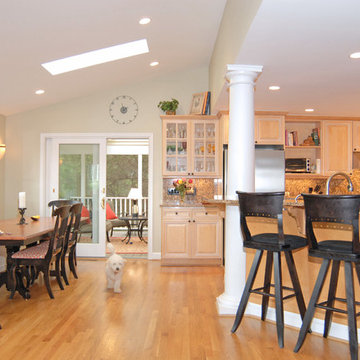
This McLean family had recently built a family room addition and wanted to create an open concept kitchen to connect all the spaces. Schroeder Design/Build created a new kitchen, adjacent banquette seating area with storage and a screened porch. Now anyone in the kitchen can be a part of what's happening in the family room. An island with seating provides additional seating for nights of entertaining.
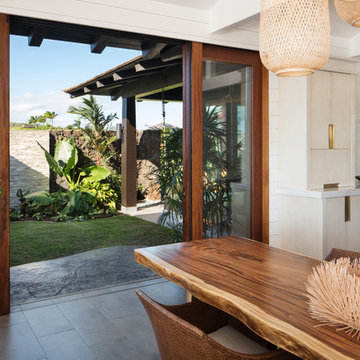
The tropical dining room is grounded with a stunning custom basket pendant that hangs above the live edge monkey pod dining table. The floors are gray porcelain tile, and the walls and vaulted ceilings are white nickle gap paneling that flows up from the walls into the ceiling.
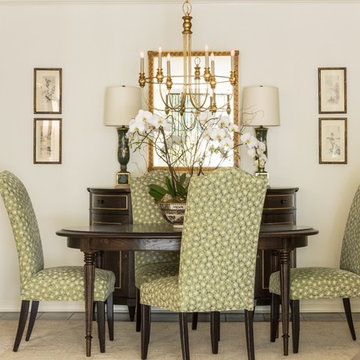
Susan Currie Design designed the update and renovation of a Garden District pied-a-terre.
Medium Sized Dining Room with Ceramic Flooring Ideas and Designs
13
