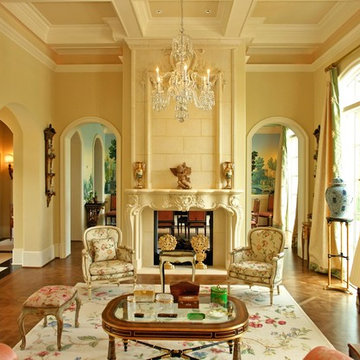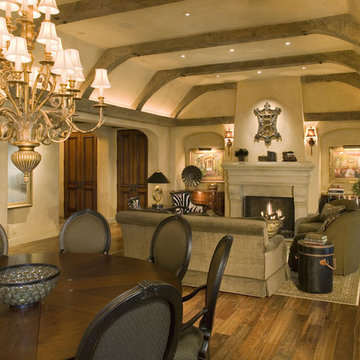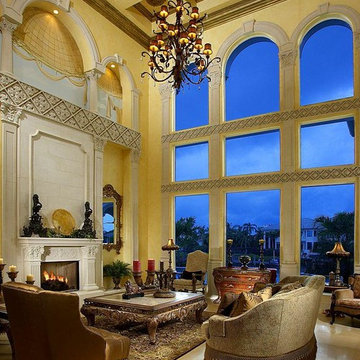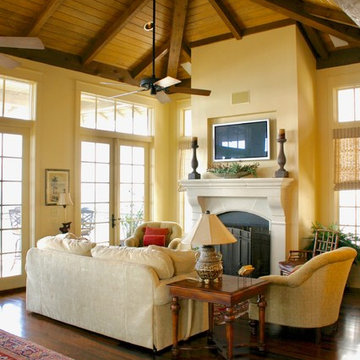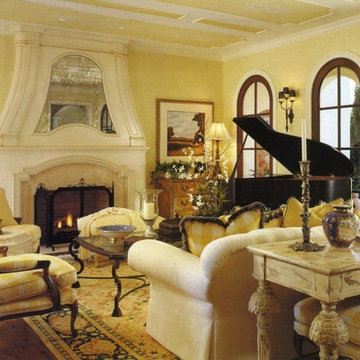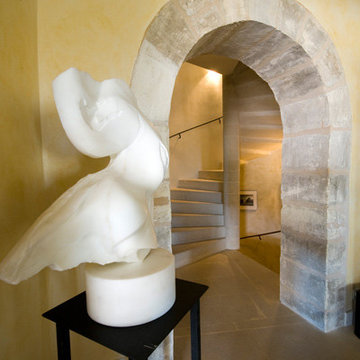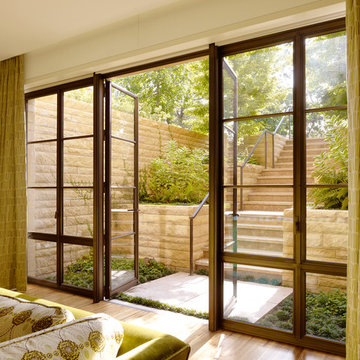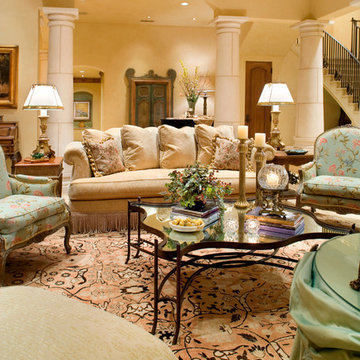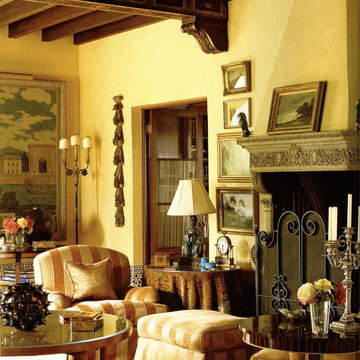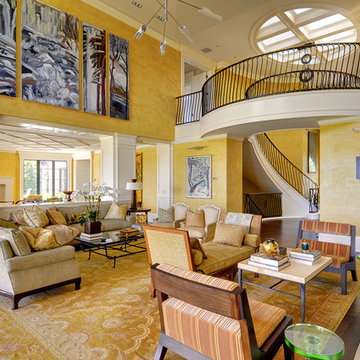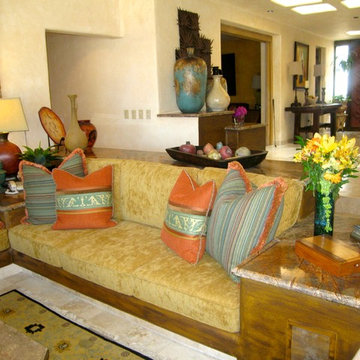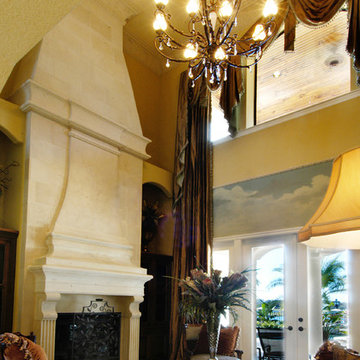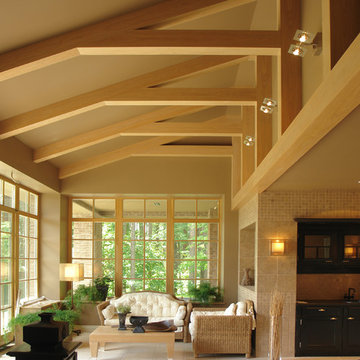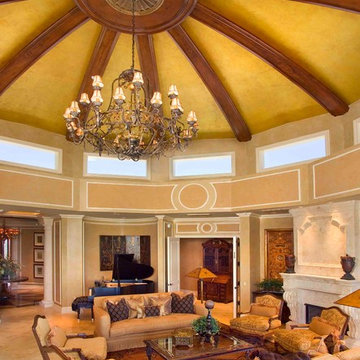Mediterranean Yellow Living Room Ideas and Designs
Refine by:
Budget
Sort by:Popular Today
61 - 80 of 391 photos
Item 1 of 3
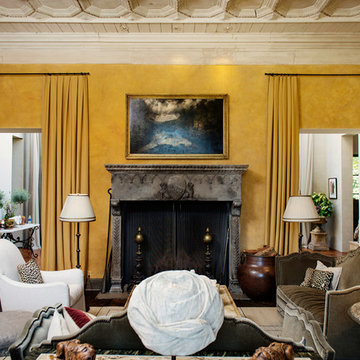
The living room features a mix of beautiful, yet comfortable furniture, well-chosen antiques, and exquisite fabrics and accessories. The walls and the antique coffered ceiling exhibit a gorgeous hand-applied plaster finish. The wood flooring is antique herringbone. Tuscan Villa-inspired home in Nashville | Architect: Brian O’Keefe Architect, P.C. | Interior Designer: Mary Spalding | Photographer: Alan Clark
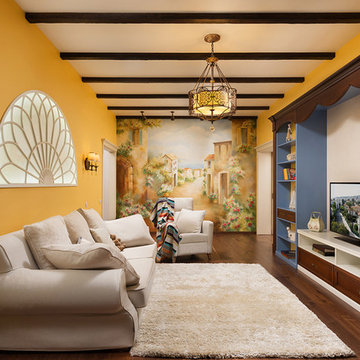
Квартира в средиземноморском стиле. Работа, проделанная на этапе перепланировки позволила расширить площадь жилой зоны за счет присоединения к жилому пространству лоджий в детской комнате и гостиной. В детской, к примеру, была демонтирована стена с балконной оконно-дверной группой, утеплены все поверхности, а подоконник превращен в зону отдыха. В гостиной также располагалась лоджия, в которую был доступ как из комнаты, так и из кухни. Последний выход был замурован, а оконно-дверной проем с простенком демонтированы. Эта зона стала частью гостиной и рабочим уголком для хозяина квартиры. Таким образом, было сразу решено два вопроса - увеличение полезной площади гостиной и оборудование рабочей зоны, которая фактически заменяет в квартире кабинет. Высота потолков 3 метра позволила использовать в интерьере прием оформления потолка балками,причем, сразу в нескольких помещениях - гостиной, кухне и спальне. В целом квартира выполнена в средиземноморском стиле, но в то же время мастерство дизайнеров позволило учесть пожелания клиентов по каждой комнате и сохранить основные черты выбранной стилистики.
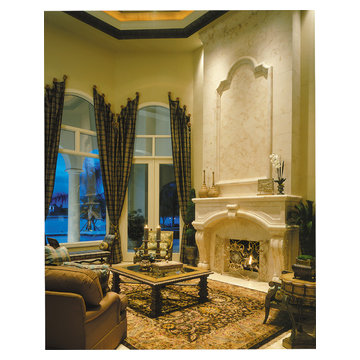
The Sater Design Collection's luxury, Mediterranean home plan "Dauphine" (Plan #6933). http://saterdesign.com/product/dauphino/
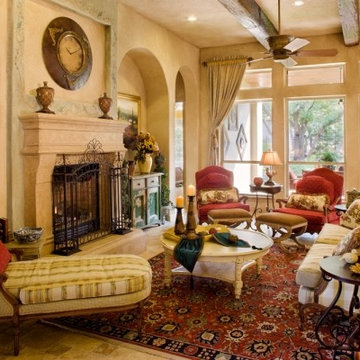
Elaborate Living Room in Lucca Floor Plan. Campanas is luxury garden home living in the master planned community of Cibolo Canyons. Located in the Texas Hill Country, this gated community offers a spectacular 10,000 square-foot clubhouse with game room, library, ball room, professional catering kitchen, swimming pool with outdoor kitchen, tennis area and much more. Cibolo Canyons is convenient to the TPC golf resort, JW Marriot Hill Country Resort and Stone Oaks rapidly growing medical community.
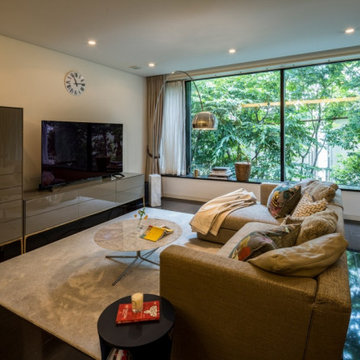
一切リフォームなしの空間をコーディネート。
黒に近いダークな床でモダンな雰囲気のお部屋を、そう感じさせないようベージュ ~ トープ ~ カーキで繋げ、大人のリラクシングな空間へ。
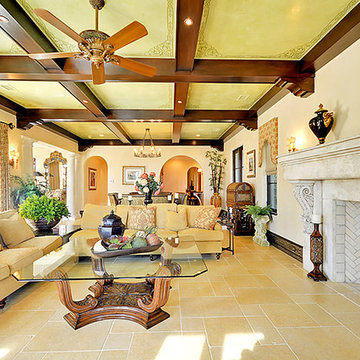
Exclusive Mediterranian mansion, situated on almost two full acres of pristine beach front real estate with, unobstructed, breath taking views of the Atlantic Ocean. Designed by award winning architect Christopher Rose and built with ICF (insulated concrete form) construction, this home is not only earthquake and hurricane resistant but also environmentally sensitive with cleaner air, more efficient energy and lasting permanence. Entering the house, you are greeted with expansive views of the Atlantic Ocean which are complimented by exquisite architectural details and luxurious finishes. Lavish design details are apparent throughout the home with Venetian plaster walls, hand stenciled baseboards, Jerusalem gold limestone flooring on the main level and walnut flooring on the upper floors. Other details include a two story foyer with hand painted, gilded dome depicting ever changing Kiawah landscapes, Moorish trompe loeil ceiling details and custom stucco lustro finishes. The home encompasses 8,157 square feet offering five bedrooms, five full baths and three half baths. The gourmet kitchen is spacious with fine finishes and premium appliances that are discreetly hidden behind custom cabinetry and walnut paneling. Other rooms include a club room with bar and petite kitchen, wine room, custom home gym, media room with projector and panoramic wide screen. Custom lighting and media package throughout the house, configured by Ipad tablets. Outside offers expansive porches and terraces overlooking the ocean, handsome pool and spa, a spacious loggia with fireplace, and large garage with parking for five vehicles. This estate affords you the utmost privacy and serenity on one of the most beautiful beaches on the East Coast.
Mediterranean Yellow Living Room Ideas and Designs
4
