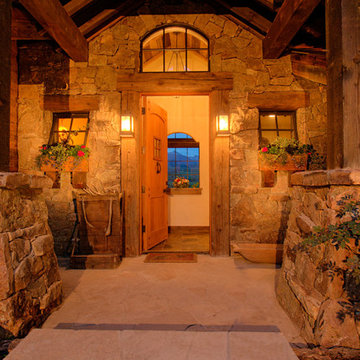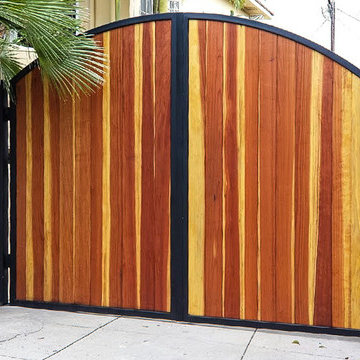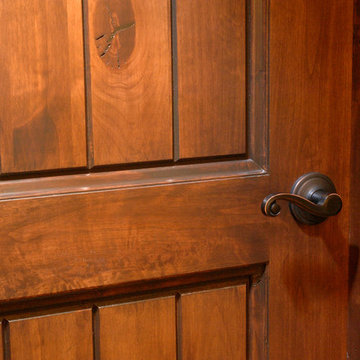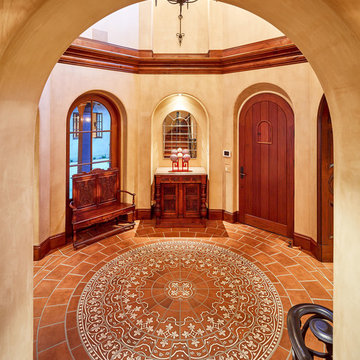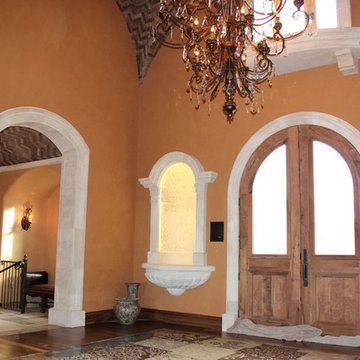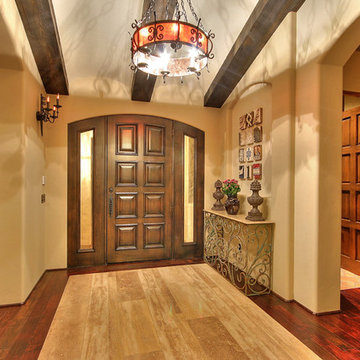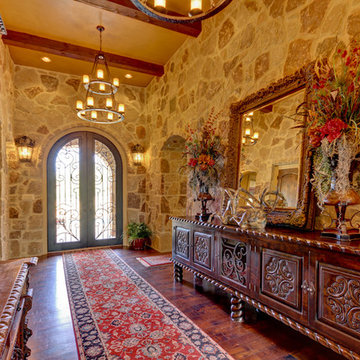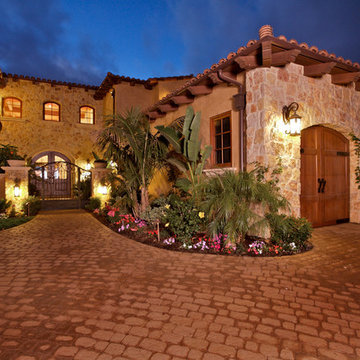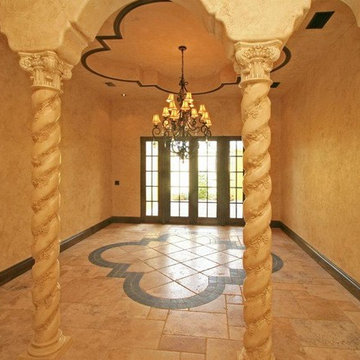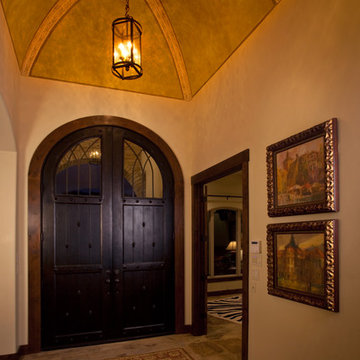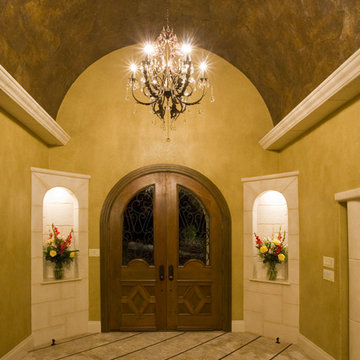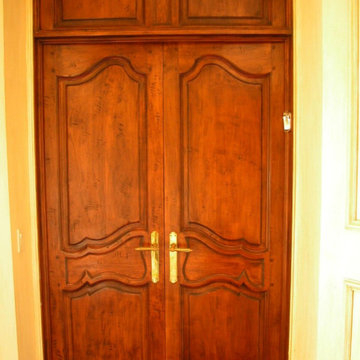Mediterranean Entrance Ideas and Designs
Refine by:
Budget
Sort by:Popular Today
41 - 60 of 277 photos
Item 1 of 3
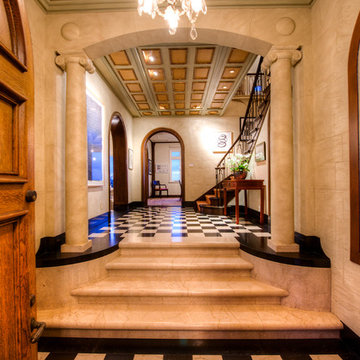
The magnificent Villa de Martini is a Mediterranean style villa built in 1929 by the de Martini Family. Located on Telegraph Hill San Francisco, the villa enjoys sweeping views of the Golden Gate Bridge, San Francisco Bay, Alcatraz Island, Pier 39, the yachting marina, the Bay Bridge, and the Richmond-San Rafael Bridge.
This exquisite villa is on a triple wide lot with beautiful European-style gardens filled with olive trees, lemon trees, roses, Travertine stone patios, walkways, and the motor court, which is designed to be tented for parties. It is reminiscent of the charming villas of Positano in far away Italy and yet it is walking distance to San Francisco Financial District, Ferry Building, the Embarcadero, North Beach, and Aquatic Park.
The current owners painstakingly remodeled the home in recent years with all new systems and added new rooms. They meticulously preserved and enhanced the original architectural details including Italian mosaics, hand painted palazzo ceilings, the stone columns, the arched windows and doorways, vaulted living room silver leaf ceiling, exquisite inlaid hardwood floors, and Venetian hand-plastered walls.
This is one of the finest homes in San Francisco CA for both relaxing with family and graciously entertaining friends. There are 4 bedrooms, 3 full and 2 half baths, a library, an office, a family room, formal dining and living rooms, a gourmet kitchen featuring top of the line appliances including a built-in espresso machine, caterer’s kitchen, and a wine cellar. There is also a guest suite with a kitchenette, laundry facility and a 2 car detached garage off the motor court, equipped with a Tesla charging station.
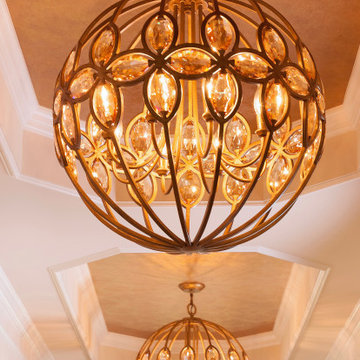
Ceilings with Detail describe this lovely entry. Every area of this long entry was designed with details and personal style for our clients.
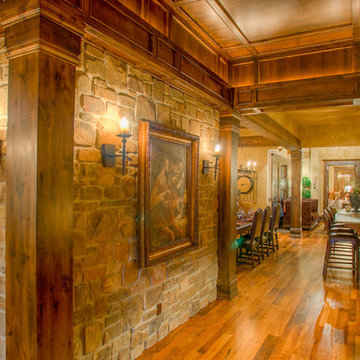
stone old world corridor with wood columns and paneled ceiling treatment
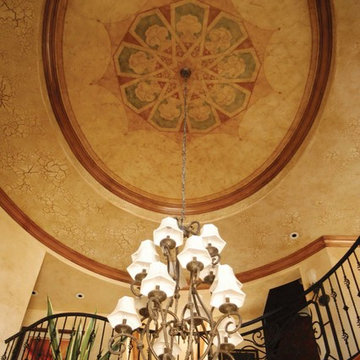
Interior Designer, Adel Forsythe, TX
This is one of my all time favorite ceiling treatments. It was remarkably fun to create this one. Precision math, precision play. My client's heritage played a huge role in this artwork. She's part Celtic, part Native American, the rest highly tasteful Interior Designer.
This design was visually anchored in place with a very faint grid, or trellage pattern if you look closely. The intent was to create a large Dreamcatcher in the center of our client's home. Given the Native American heritage of both husband and wife; it was the perfect crowning element to their new dream home. Did it work? Yes. Their new baby's arrival emerged during the planning process of this dream.
Please visit Jacqueline Coburn's Interior Art, and peek into our project files for more views into the world of specialty art, faux finishes, Venetian Plasters, Trompe L'oeil Artwork, Fine Murals, and many more surface embellishments for your backdrop designs. We hope to inspire you through conscious design! Let's see what we can transform through the use of extraordinarily conscious energy art.
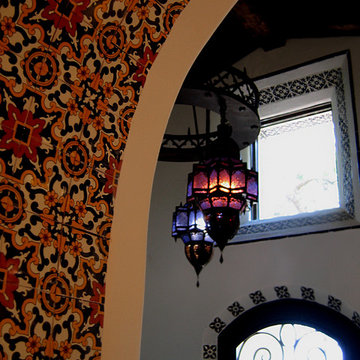
Design Consultant Jeff Doubét is the author of Creating Spanish Style Homes: Before & After – Techniques – Designs – Insights. The 240 page “Design Consultation in a Book” is now available. Please visit SantaBarbaraHomeDesigner.com for more info.
Jeff Doubét specializes in Santa Barbara style home and landscape designs. To learn more info about the variety of custom design services I offer, please visit SantaBarbaraHomeDesigner.com
Jeff Doubét is the Founder of Santa Barbara Home Design - a design studio based in Santa Barbara, California USA.
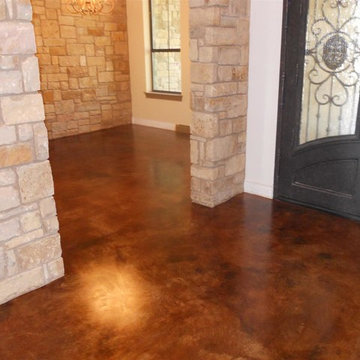
Custom Home built in Liberty Hill, Texas. This home has 4 bedrooms, 4 baths, 2 living areas in 3040 sq ft designed by Rob Sanders. It features stained concrete floors throughout.
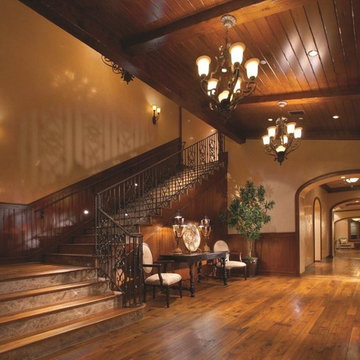
Flooring: Solid 3/4" x Random Width Rustic Walnut Plank Flooring with a medium hand distress and bevel.
Stairs: Custom Solid Rustic Walnut Treads with Stone Risers.
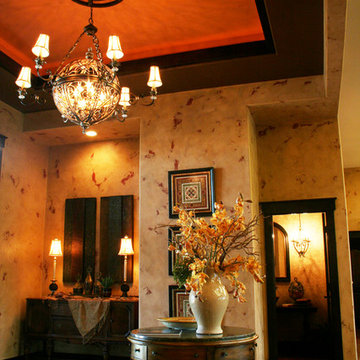
The spanish meditteranean influence begins in the foyer where distressed walls, elaborate chandelier, and tumbled travertine stone floors greet visitors.
Mediterranean Entrance Ideas and Designs
3
