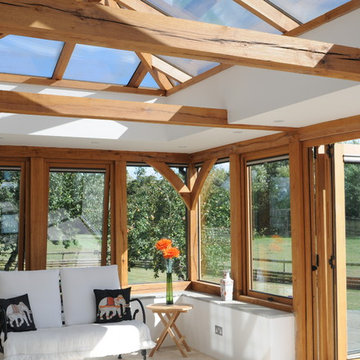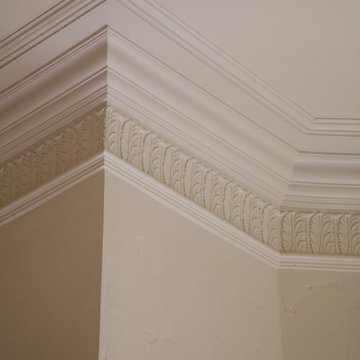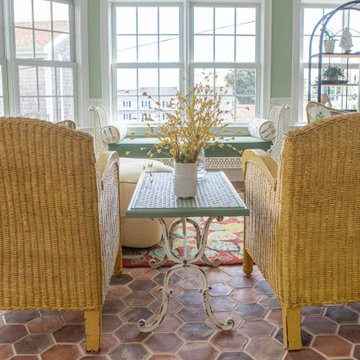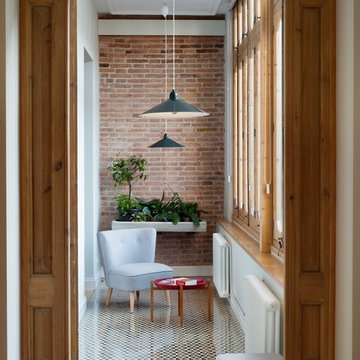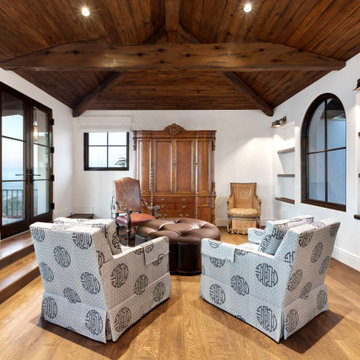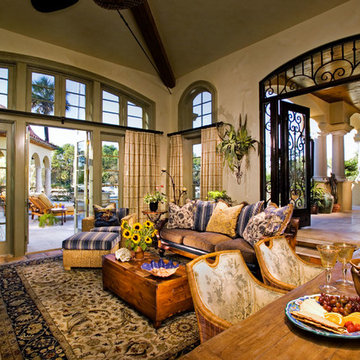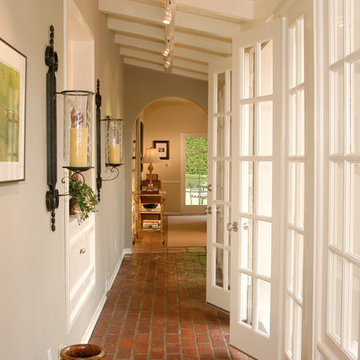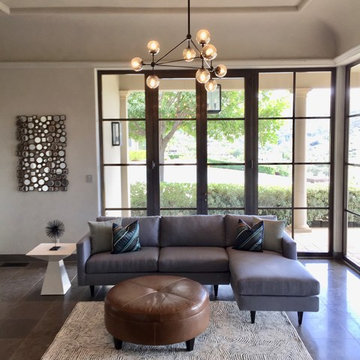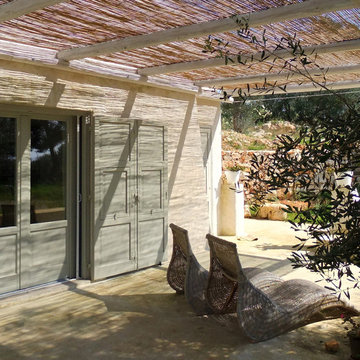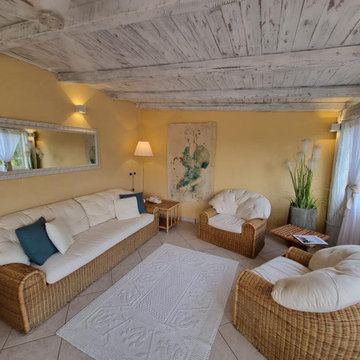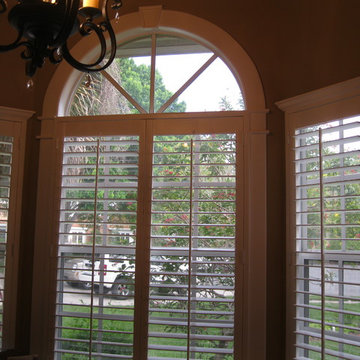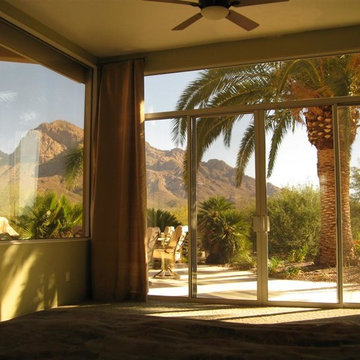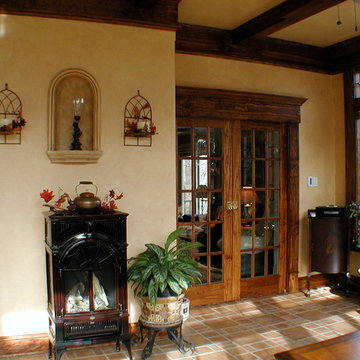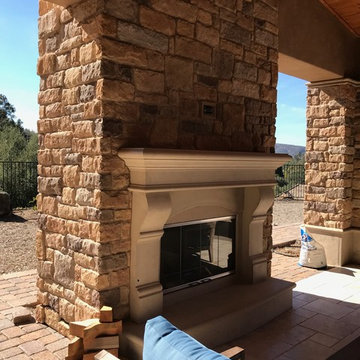Mediterranean Brown Conservatory Ideas and Designs
Refine by:
Budget
Sort by:Popular Today
61 - 80 of 186 photos
Item 1 of 3
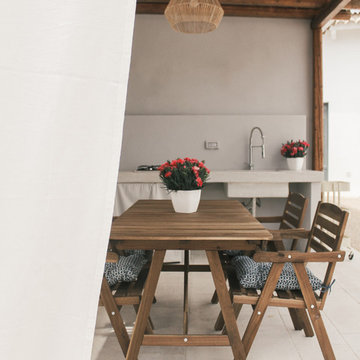
La veranda è pavimentata con lastre di biancone di Orosei e la copertura in cannicciato è sorretta da una struttura lignea alla quale è fissato un tendaggio che movimenta la struttura.
La cucina ha un top monolitico in cemento che ospita un lavabo e due fuochi.
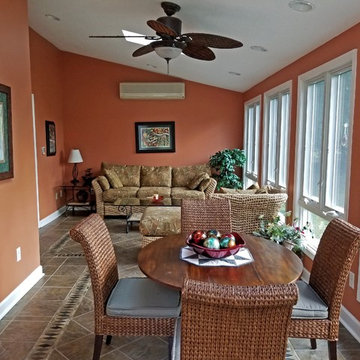
This beautiful and functional sunroom addition in southern Chesapeake is even more comfortable than it looks. Our client chose Warmup heated floors to pair with energy efficient Pella windows. Any day of the year, this is a perfect place to eat, relax, read, and work.
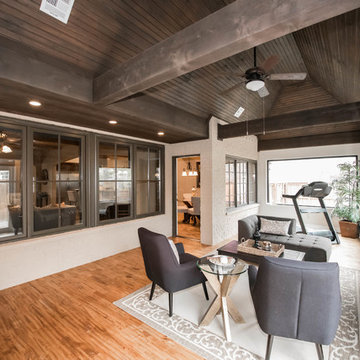
A must see this home with quality through out. Neighborhood has area pool, playground and side walks. Fabulous eat in kitchen, wood floors and granite counter tops. Kitchen is open to living room with a fireplace. Office near the front door.
We staged this house using a combination of traditional and transitional furniture to appeal to as many potential buyers as possible.
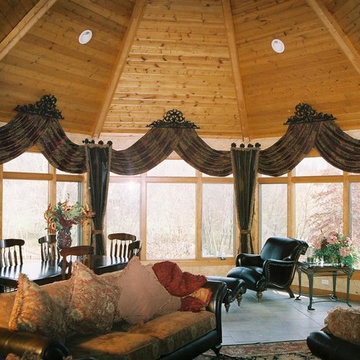
Stunning is the most acurate description for this room. 2nd place Winner of the 2006 Envisions Workroom Competitions Specialty treatments Catagory .dave draves
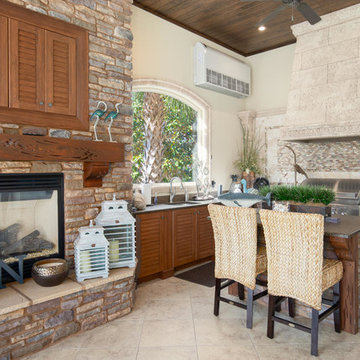
One of the stars of this Burnt Pine home is the outdoor living space that's enclosed and climate controlled. At 752 square feet, the space features a full outdoor kitchen, dining area, fireplace and relaxing seating area overlooking the pool and patio.
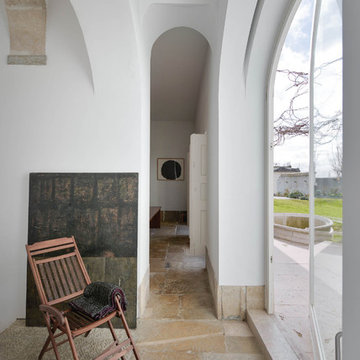
•Architects: Aires Mateus
•Location: Lisbon, Portugal
•Architect: Manuel Aires Mateus
•Years: 2006-20011
•Photos by: Ricardo Oliveira Alves
•Stone floor: Ancient Surface
A succession of everyday spaces occupied the lower floor of this restored 18th century castle on the hillside.
The existing estate illustrating a period clouded by historic neglect.
The restoration plan for this castle house focused on increasing its spatial value, its open space architecture and re-positioning of its windows. The garden made it possible to enhance the depth of the view over the rooftops and the Baixa river. An existing addition was rebuilt to house to conduct more private and entertainment functions.
The unexpected discovery of an old and buried wellhead and cistern in the center of the house was a pleasant surprise to the architect and owners.
Mediterranean Brown Conservatory Ideas and Designs
4
