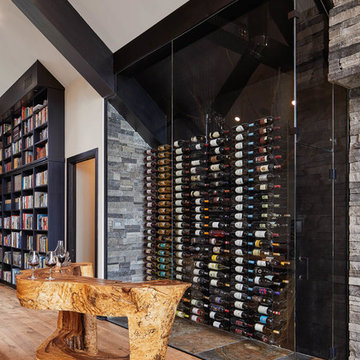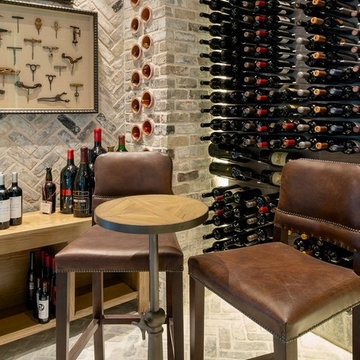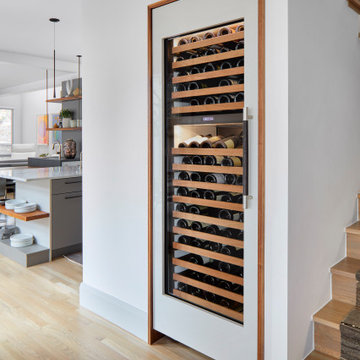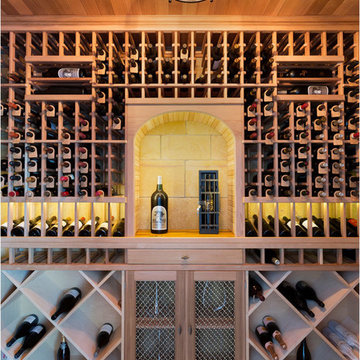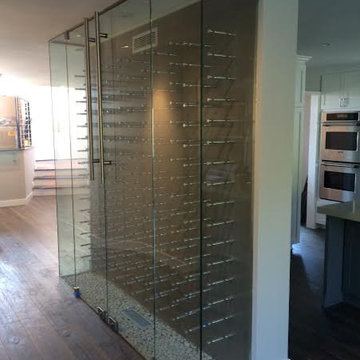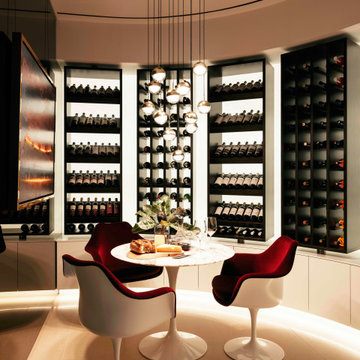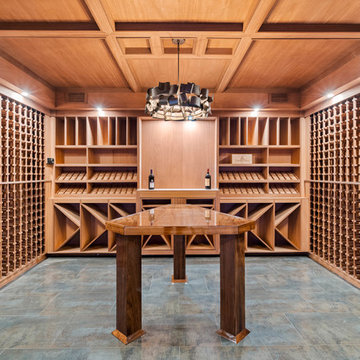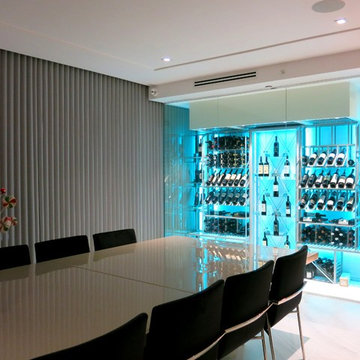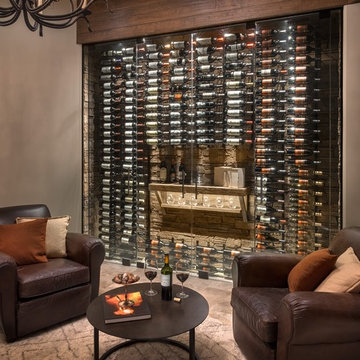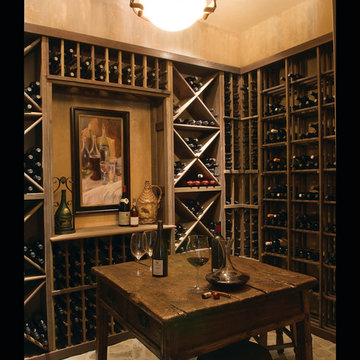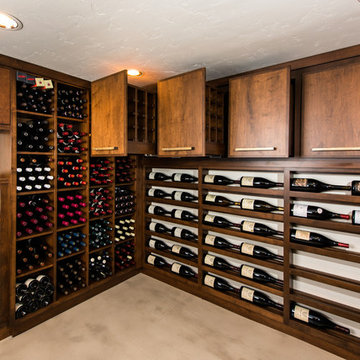Luxury Medium Sized Wine Cellar Ideas and Designs
Refine by:
Budget
Sort by:Popular Today
121 - 140 of 759 photos
Item 1 of 3
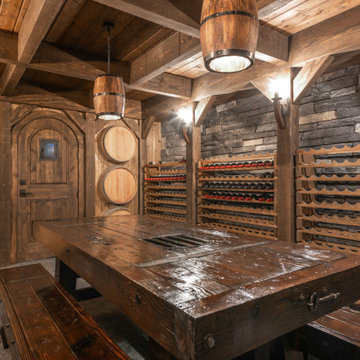
Completed in 2019, this is a home we completed for client who initially engaged us to remodeled their 100 year old classic craftsman bungalow on Seattle’s Queen Anne Hill. During our initial conversation, it became readily apparent that their program was much larger than a remodel could accomplish and the conversation quickly turned toward the design of a new structure that could accommodate a growing family, a live-in Nanny, a variety of entertainment options and an enclosed garage – all squeezed onto a compact urban corner lot.
Project entitlement took almost a year as the house size dictated that we take advantage of several exceptions in Seattle’s complex zoning code. After several meetings with city planning officials, we finally prevailed in our arguments and ultimately designed a 4 story, 3800 sf house on a 2700 sf lot. The finished product is light and airy with a large, open plan and exposed beams on the main level, 5 bedrooms, 4 full bathrooms, 2 powder rooms, 2 fireplaces, 4 climate zones, a huge basement with a home theatre, guest suite, climbing gym, and an underground tavern/wine cellar/man cave. The kitchen has a large island, a walk-in pantry, a small breakfast area and access to a large deck. All of this program is capped by a rooftop deck with expansive views of Seattle’s urban landscape and Lake Union.
Unfortunately for our clients, a job relocation to Southern California forced a sale of their dream home a little more than a year after they settled in after a year project. The good news is that in Seattle’s tight housing market, in less than a week they received several full price offers with escalator clauses which allowed them to turn a nice profit on the deal.
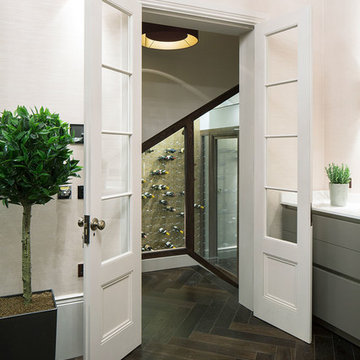
The client wanted to completely strip the property back to the original structure and reconfigure the layout. As part of the whole flat conversion, we reconfigured the lounge to be open-plan and incorporated the kitchen in order to provide a great airy living space, whilst replacing the original features of ornate ceiling cornices and wall panelling to the requests of the heritage on the building.
A new heating and plumbing system was installed throughout, incorporating under-floor heating with traditional radiators and three luxury en-suite shower rooms/bathrooms.
The majority of the windows on the property were replaced to match the design of the original windows and the original front aspect windows were refurbished in keeping with the character of the period property.
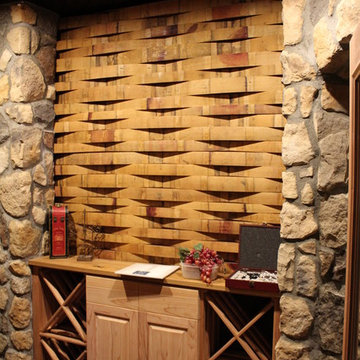
Unique woven wine barrel stave wall treatment above decanting are in tasting room.
Photo by: Brian Worker
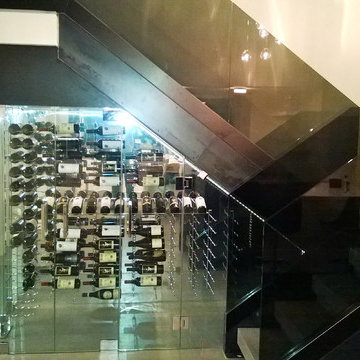
Ultra modern glass and metal wine cellar located under this NYC apartments staircase. The custom wine cabinet is temperature controlled and features led lighting and custom chrome wine racks and hardware.architecture #amazing #millwork #luxury #living #carpentry #studio #style #design #interior #luxurious #lifestyle #miami #newyork #nyc #beach #balharbour #bar #wine
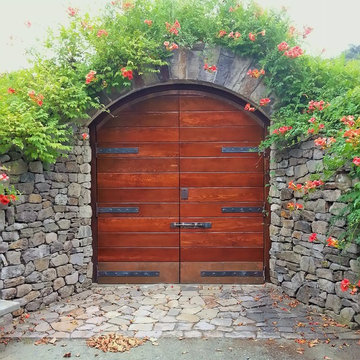
This wine cave was engineered. Built with concrete walls, the exterior has natural head sized stones veneered on to the concrete. The doors are heavy timber with large metal hinges and latches.
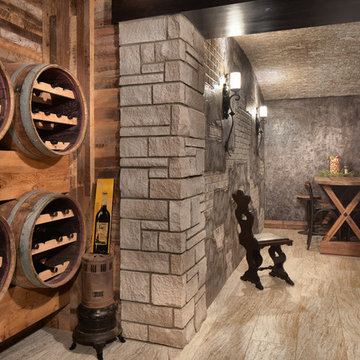
Building a quality custom home is a labor of love for the B.L. Rieke team. This stunning custom home is no exception with its cutting-edge innovation, well-thought-out features, and an 100% custom-created unique design.
The contemporary eclectic vibe tastefully flows throughout the entire premises. From the free-form custom pool and fire pit to the downstairs wine room and cellar, each room is meticulously designed to incorporate the homeowners' tastes, needs, and lifestyle. Several specialty spaces--specifically the yoga room, piano nook, and outdoor living area--serve to make this home feel more like a luxury resort than a suburban residence. Other featured worth mentioning are the spectacular kitchen with top-grade appliances and custom countertops, the great room fireplace with a custom mantle, and the whole-home open floor plan.
(Photo by Thompson Photography)
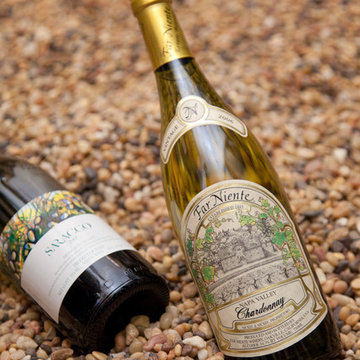
Wine Bottles on Pea Gravel Floor (incase you may accidentally drop a bottle).
Miller + Miller Architectural Photography
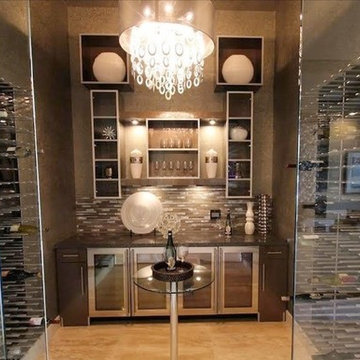
Fusing modern design and wine cellar technology, STACT glass-enclosed wine cellars are the ideal wine storage solution when it comes to showcasing wine, without compromise. Boasting up to 40% more bottle capacity than traditional wine racks, STACT's sleek yet sturdy aircraft-grade anodized aluminum frame offers the highest-capacity on the market.
Uniquely versatile and space efficient, the patent-pending STACT modular design easily integrates into any space or décor. Unrivaled refinement, beauty and minimalist aesthetic of the STACT Wine Wall system make it the obvious choice for wine collectors who demand the very best, particularly within glass wine cellars where the prized collection is on display - not the wine rack itself.
http://www.getSTACT.com
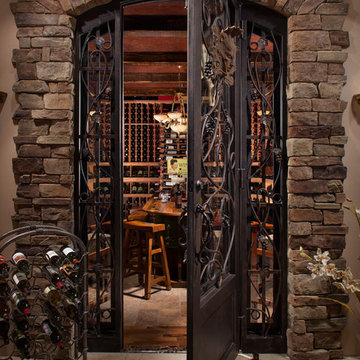
For this makeover project, the Scottsdale homeowner purchased a home that had an oddly shaped laundry room right near the front entrance. This turned out to be the perfect space in the house to convert into a custom wine cellar to hold the homeowner's 2,500-bottle collection. We transformed every inch of the 12' by 12' room into a spectacular custom wine cellar in about one and a half months. To add to the uniqueness of this project, we created one-of-a-kind wine racks made from reclaimed wine barrels and mahogany.
Luxury Medium Sized Wine Cellar Ideas and Designs
7
