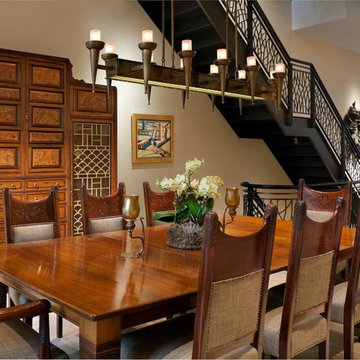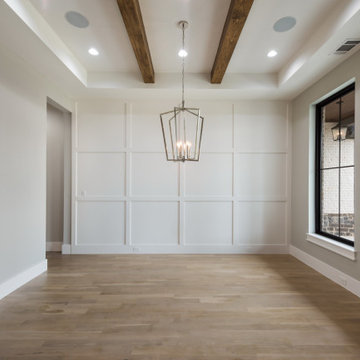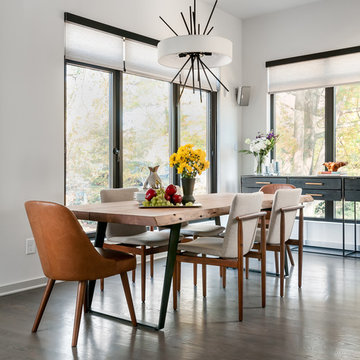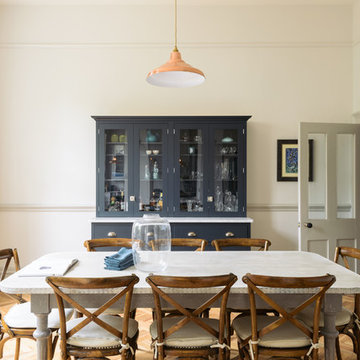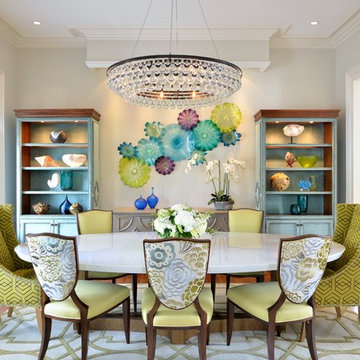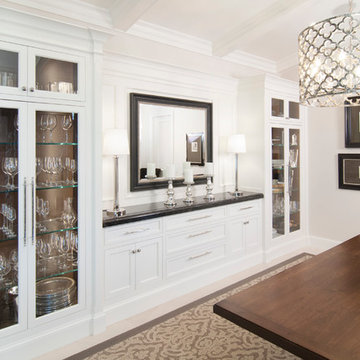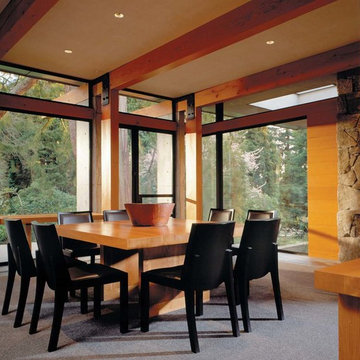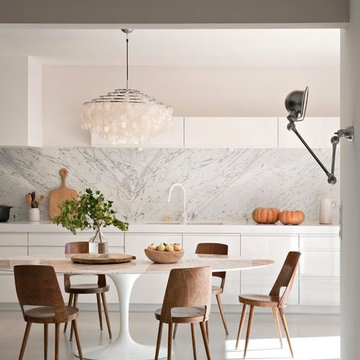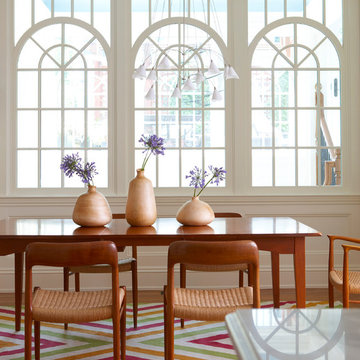Luxury Large Dining Room Ideas and Designs
Refine by:
Budget
Sort by:Popular Today
161 - 180 of 9,892 photos
Item 1 of 3
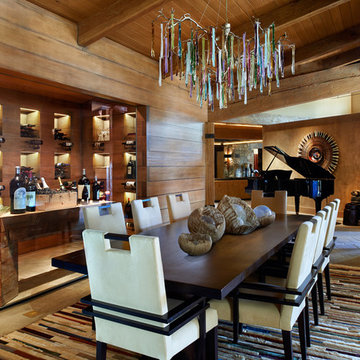
This is a quintessential Colorado home. Massive raw steel beams are juxtaposed with refined fumed larch cabinetry, heavy lashed timber is foiled by the lightness of window walls. Monolithic stone walls lay perpendicular to a curved ridge, organizing the home as they converge in the protected entry courtyard. From here, the walls radiate outwards, both dividing and capturing spacious interior volumes and distinct views to the forest, the meadow, and Rocky Mountain peaks. An exploration in craftmanship and artisanal masonry & timber work, the honesty of organic materials grounds and warms expansive interior spaces.
Collaboration:
Photography
Ron Ruscio
Denver, CO 80202
Interior Design, Furniture, & Artwork:
Fedderly and Associates
Palm Desert, CA 92211
Landscape Architect and Landscape Contractor
Lifescape Associates Inc.
Denver, CO 80205
Kitchen Design
Exquisite Kitchen Design
Denver, CO 80209
Custom Metal Fabrication
Raw Urth Designs
Fort Collins, CO 80524
Contractor
Ebcon, Inc.
Mead, CO 80542
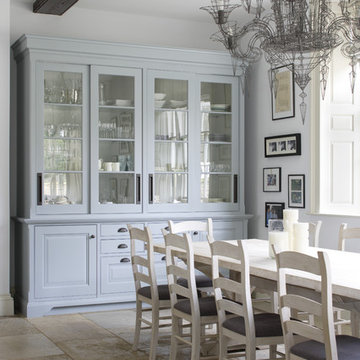
This Queen Anne House, in the heart of the Cotswolds, was added to and altered in the mid 19th and 20th centuries. More recently the current owners undertook a major refurbishment project to rationalise the layout and modernise the house for 21st century living. Artichoke was commissioned to design this new bespoke kitchen as well as the scullery, dressing rooms and bootroom.
Primary materials: Antiqued oak furniture. Carrara marble and stainless steel worktops. Burnished nickel cabinet ironmongery. Bespoke stainless steel sink. Maple wood end grained chopping block. La Cornue range oven with chrome detailing. Hand painted dresser with bronze cabinet fittings.
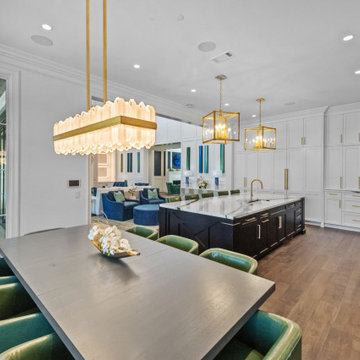
Uniting Greek Revival & Westlake Sophistication for a truly unforgettable home. Let Susan Semmelmann Interiors guide you in creating an exquisite living space that blends timeless elegance with contemporary comforts.
Susan Semmelmann's unique approach to design is evident in this project, where Greek Revival meets Westlake sophistication in a harmonious fusion of style and luxury. Our team of skilled artisans at our Fort Worth Fabric Studio crafts custom-made bedding, draperies, and upholsteries, ensuring that each room reflects your personal taste and vision.
The dining room showcases our commitment to innovation, featuring a stunning stone table with a custom brass base, beautiful wallpaper, and an elegant crystal light. Our use of vibrant hues of blues and greens in the formal living room brings a touch of life and energy to the space, while the grand room lives up to its name with sophisticated light fixtures and exquisite furnishings.
In the kitchen, we've combined whites and golds with splashes of black and touches of green leather in the bar stools to create a one-of-a-kind space that is both functional and luxurious. The primary suite offers a fresh and inviting atmosphere, adorned with blues, whites, and a charming floral wallpaper.
Each bedroom in the Happy Place is a unique sanctuary, featuring an array of colors such as purples, plums, pinks, blushes, and greens. These custom spaces are further enhanced by the attention to detail found in our Susan Semmelmann Interiors workroom creations.
Trust Susan Semmelmann and her 23 years of interior design expertise to bring your dream home to life, creating a masterpiece you'll be proud to call your own.
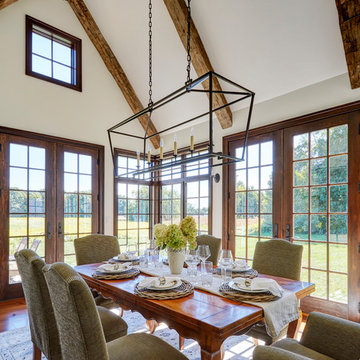
Reclaimed hand hewn barn beams are used for the ridge beam in the vaulted dining room ceiling. Photo by Mike Kaskel
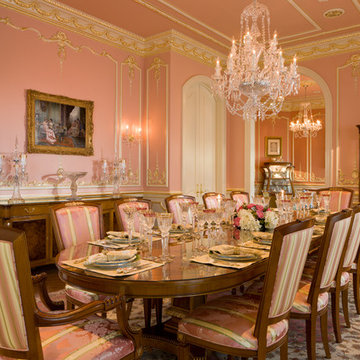
The dining room features a full on embrace of pink, the homeowner’s favorite hue, orchestrated in a multitude of notes from a frothy milky tone to raspberry, salmon, and coral. The plaster wall treatment accented in gold leaf emphasizes the dramatic projections of the mouldings which echo in the gilded table base. The candelabra is Saint Louis; the place settings are custom by Herend. Furnishings from Colombo Mobili. Haritage chandelier, Lalique abundance bowl, Tabriz Persian rug.
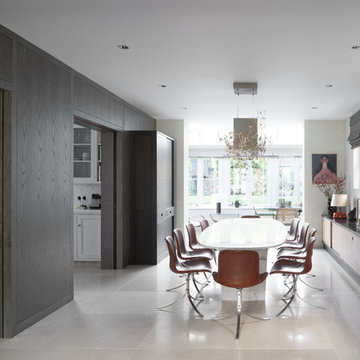
Artichoke was asked to design a decorative solution for the bespoke kitchen and staircase in this Georgian villa. A veneered wall containing a pair of pocket sliding doors was designed in stained ash with black walnut let in to form the shadow gaps between panels. The dresser cabinet, containing crockery and glassware, is made from oak and stained to a Basalt colour to contrast with the wall panels behind. The door stiles are designed to follow the shape of the recessed handles.
The long side board is divided by an oak top with a bowl carved into it. The front edge of the honed marble is mitred with a vertical front of oak that supports it.
Primary materials: Painted cabinetry, stained ash and oak veneer, Nero Marquina marble.
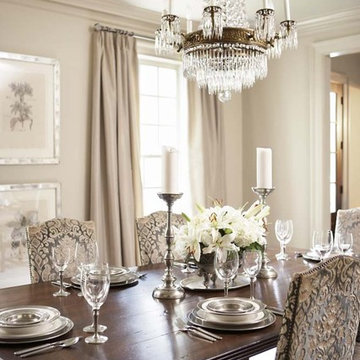
Home to a family of five, this lovely home features an incredible kitchen with a brick archway, custom cabinetry, Wolf and Sub-Zero professional appliances, and Waterworks tile. Heart of pine floors and antique lighting are throughout.
The master bedroom has a gorgeous bed with nickel trim and is marked by a collection of photos of the family. The master bath includes Rohl fixtures, honed travertine countertops, and subway tile.
Rachael Boling Photography
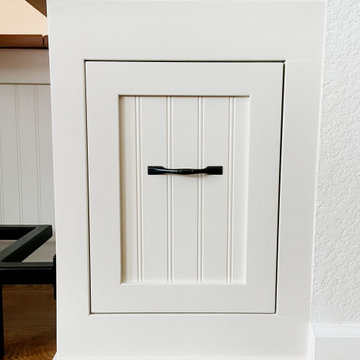
The MR Nook! Entirely custom made dining nook created with steel, rustic alder and love. The built-in bench has three hatches and one drawer for storage. The moveable bench's top is hinged to allow access to the heater controls and the entire bench can be slid out of the way for heater maintenance. The double (vertical) trestle style dining table frame provides a secondary footrest to the built-in bench's primary footrest and is designed to mitigate knee knocking while sliding around on the bench. This creation increased our client's seating capacity from 4 to 7 (comfortably) and gave them LOTS of storage space.
Luxury Large Dining Room Ideas and Designs
9
