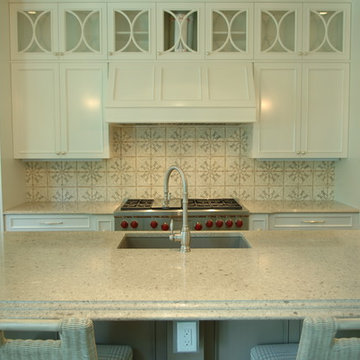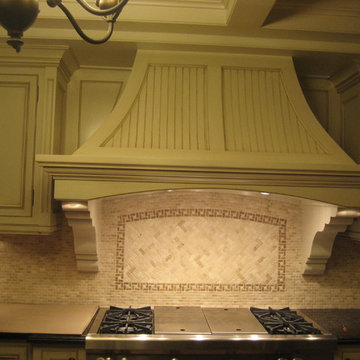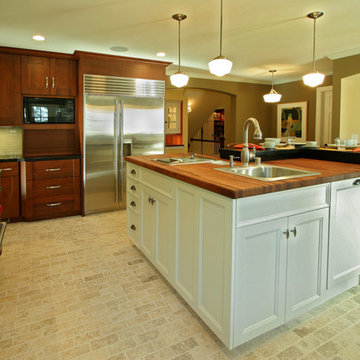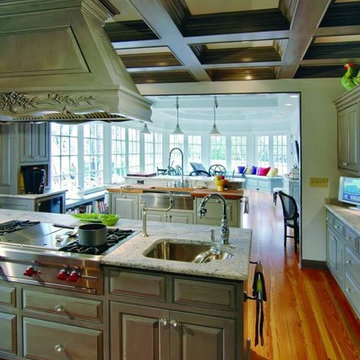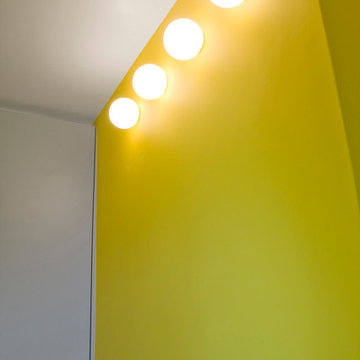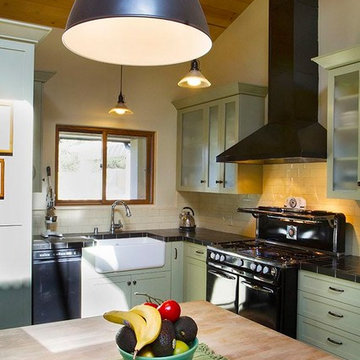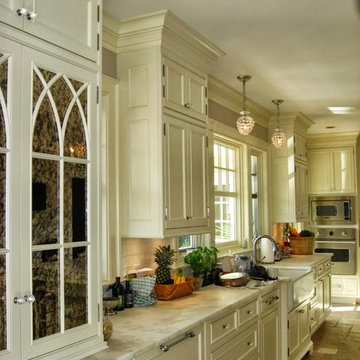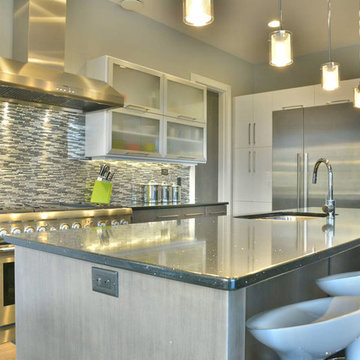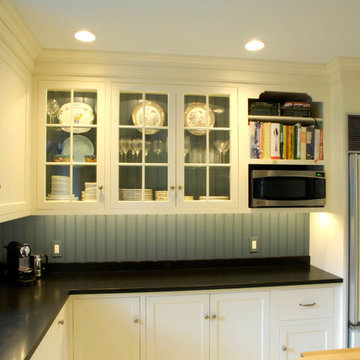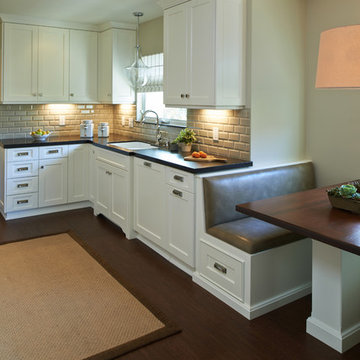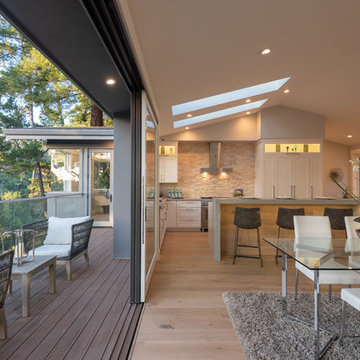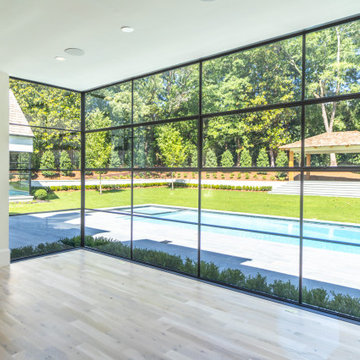Luxury Green Kitchen Ideas and Designs
Refine by:
Budget
Sort by:Popular Today
281 - 300 of 967 photos
Item 1 of 3
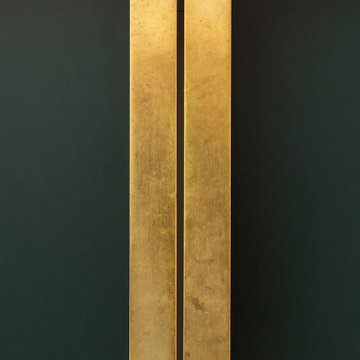
The clients wanted a bold and unique kitchen design, to contrast and complement the ornate cornicing and detailed Victorian stained glass window. The design includes two-toned cabinetry in complementary colours and a discrete built in fridge freezer and utility cupboard sitting flush with a wall for maximum storage.
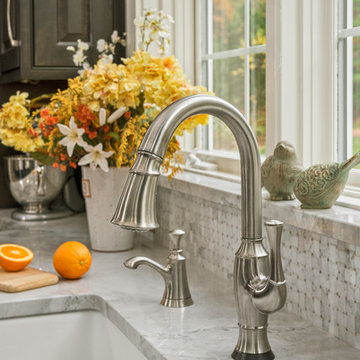
This large, stunning black and white kitchen has built in appliances, a custom wood hood and dark wood stained cabinetry topped by wicked white quartzite. The expansive space with large island and bar area for entertaining, opens up to the family room and is the perfect combination of traditional and transitional kitchen design.
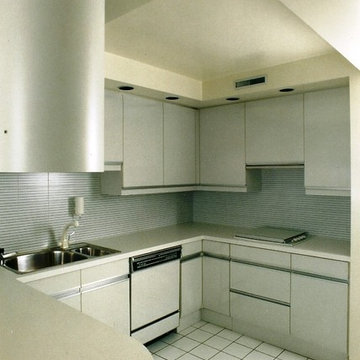
Spacious eat-in kitchen created by combining several rooms in a postwar East Side building.
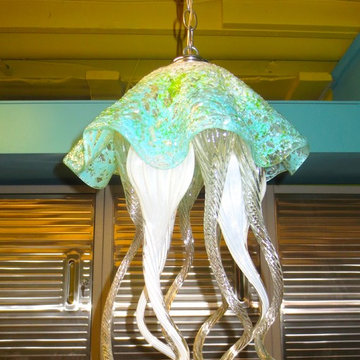
Blown Glass Chandelier by Primo Glass www.primoglass.com 908-670-3722 We specialize in designing, fabricating, and installing custom one of a kind lighting fixtures and chandeliers that are handcrafted in the USA. Please contact us with your lighting needs, and see our 5 star customer reviews here on Houzz. CLICK HERE to watch our video and learn more about Primo Glass!
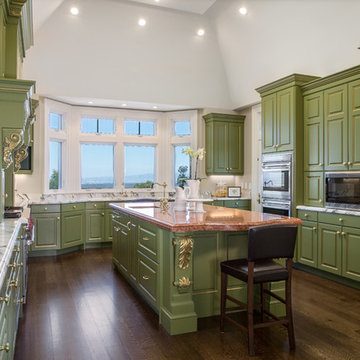
A breathtaking city, bay and mountain view over take the senses as one enters the regal estate of this Woodside California home. At apx 17,000 square feet the exterior of the home boasts beautiful hand selected stone quarry material, custom blended slate roofing with pre aged copper rain gutters and downspouts. Every inch of the exterior one finds intricate timeless details. As one enters the main foyer a grand marble staircase welcomes them, while an ornate metal with gold-leaf laced railing outlines the staircase. A high performance chef’s kitchen waits at one wing while separate living quarters are down the other. A private elevator in the heart of the home serves as a second means of arriving from floor to floor. The properties vanishing edge pool serves its viewer with breathtaking views while a pool house with separate guest quarters are just feet away. This regal estate boasts a new level of luxurious living built by Markay Johnson Construction.
Builder: Markay Johnson Construction
visit: www.mjconstruction.com
Photographer: Scot Zimmerman
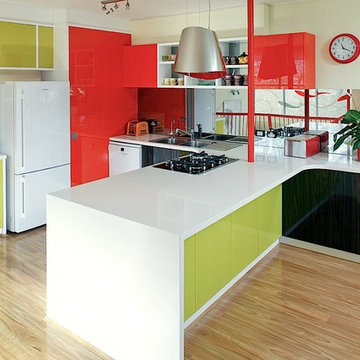
Large eclectic l-shaped open plan kitchen in Perth with a drop-in sink, flat-panel cabinets, quartz benchtops, grey mirror glass sheet splashback, black appliances, medium hardwood floors and a peninsula
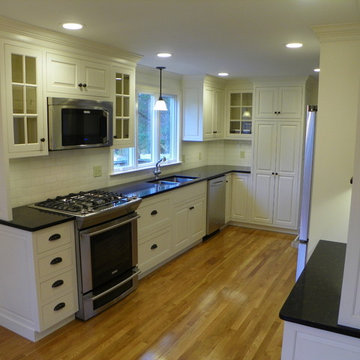
The goal here was to achieve an overall new look; a sleeker transitional style kitchen remodel with a better flow throughout the kitchen and dining room. Adding more lighting, interior storage, a desk area and custom seating area with built-in wine cubby and glass cabinetry to showcase wine glasses were on the top of this clients’ list.
Replacing the existing vinyl floor with new hardwood flooring was a good choice to combine both rooms and also to provide a warm and spacious feel to an otherwise narrow space.
The homeowners came across a dark marble countertop in a trade magazine but were concerned about the maintenance necessary to care for scratches and stains. We recommended Silestone’s ‘Doradus’, a new Quartz color which looks and feels like real marble, without the fuss of sealing the countertop every 6 months. The double-equal stainless steel sink with grids were stunning in contrast to the darker quartz material and the Jado single-handled stainless steel faucet was exactly the look and quality the client wanted.
Along with new Electrolux stainless steel appliances, we provided custom ‘linen white’ inset cabinetry to accommodate a pantry cabinet with pull out trays, a pull-out trash receptacle, deep drawers including a bread drawer, a Lazy Susan, and a few mullion doors with glass to showcase some colorful dishware. LED dimmable lighting was furnished and installed over all countertop work areas, casting a beautiful rich glow on the linen white porcelain subway tile as well as onto the countertop below. Recessed LED dimmable Lighting was also installed on the ceiling to ensure plenty of lighting whenever needed.
Our clients are thrilled with their new kitchen as it provides a much better flow as well as an appealing sleeker ‘linen white’ classic look compared to the darker wood-toned outdated kitchen they once had.
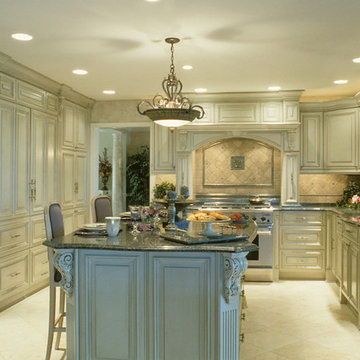
Do you want the exterior of your home to be magazine worthy?This patio will leave everyone speechless with its impeccable mixture of glamour and comfort. From entertainment to relaxation, there is a little bit for everyone to appreciate.
Luxury Green Kitchen Ideas and Designs
15
