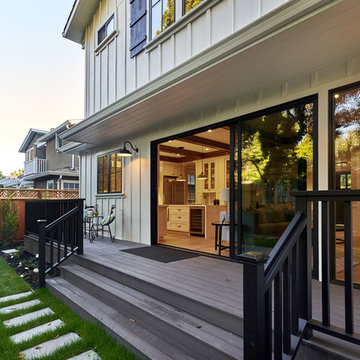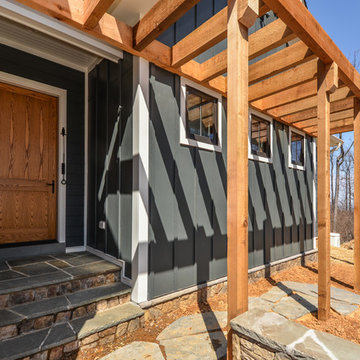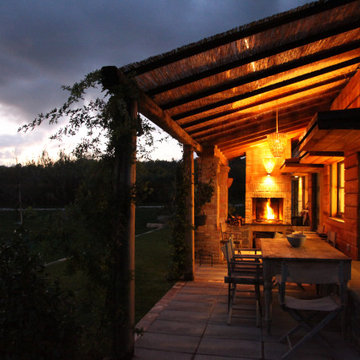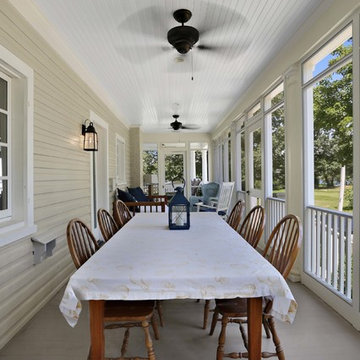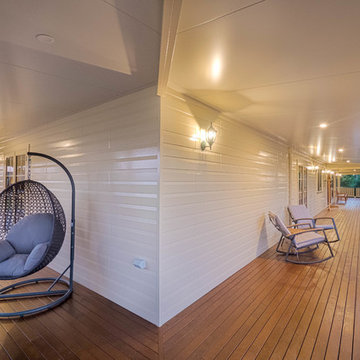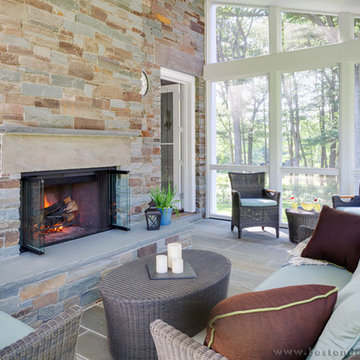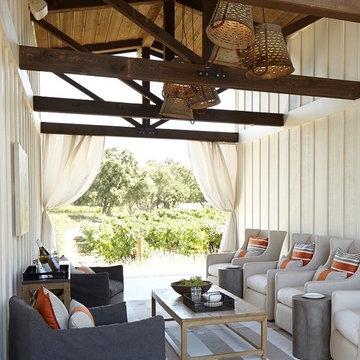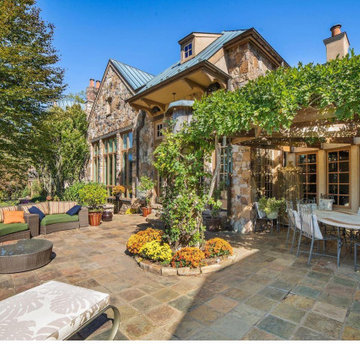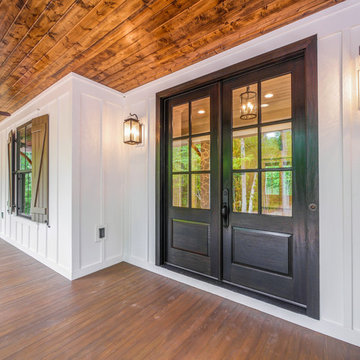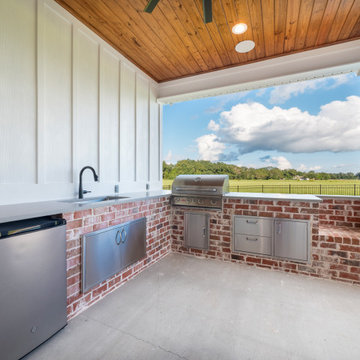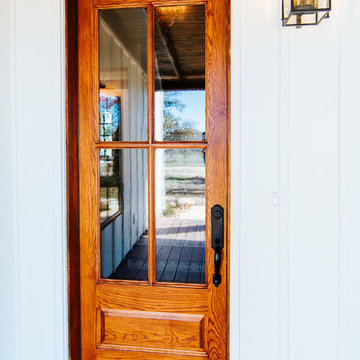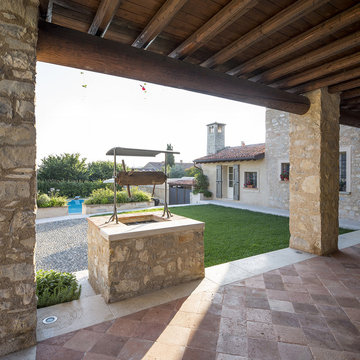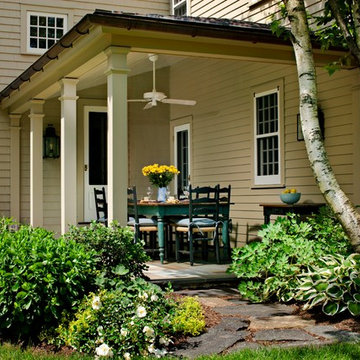Luxury Country Veranda Ideas and Designs
Refine by:
Budget
Sort by:Popular Today
101 - 120 of 225 photos
Item 1 of 3
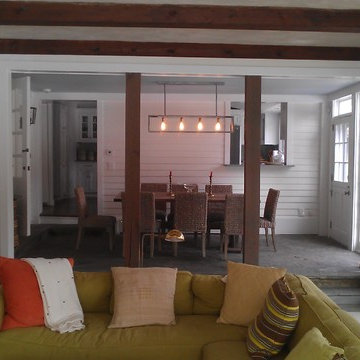
A converted covered porch turned casual dining area, and a family room addition, leading into a farmhouse kitchen.
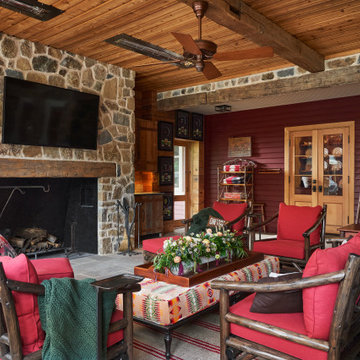
The back patio of the home, which the clients call their "Three Seasons" room. The side facing the pool and backyard has sliding screen doors done in a colonial design to integrate with hew architecture of the home. The massive fireplace is designed as traditional cooking fireplace from the colonial era. Infrared heaters in the ceiling allow for the space to be comfortable in cold weather. This room is one of the homeowner's favorite entertaining spaces.
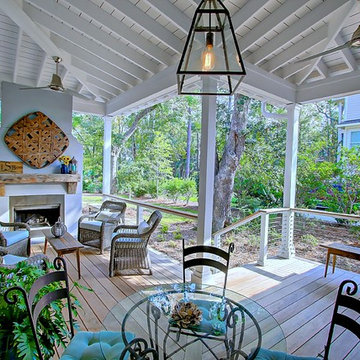
Designed in conjunction with Vinyet Architecture for homeowners who love the outdoors, this custom home flows smoothly from inside to outside with large doors that extends the living area out to a covered porch, hugging an oak tree. It also has a front porch and a covered path leading from the garage to the mud room and side entry. The two car garage features unique designs made to look more like a historic carriage home. The garage is directly linked to the master bedroom and bonus room. The interior has many high end details and features walnut flooring, built-in shelving units and an open cottage style kitchen dressed in ship lap siding and luxury appliances. We worked with Krystine Edwards Design on the interiors and incorporated products from Ferguson, Victoria + Albert, Landrum Tables, Circa Lighting
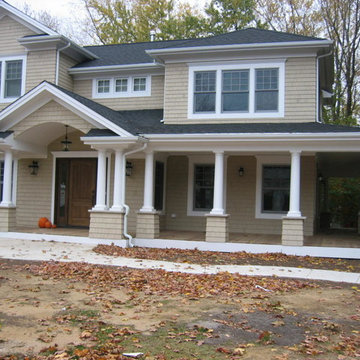
Whole House Transformation, front porch, columns, new walkway, cedar impressions siding, trim work around all the windows
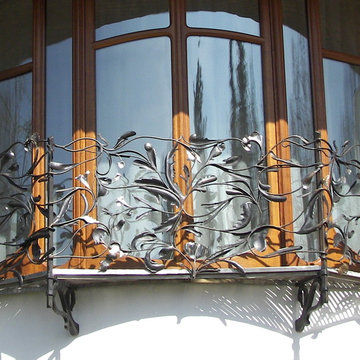
Der Kunde brachte mir ein Foto von einem Jugendstilteppich den ich in zu einem Geländer in Metall umgesetzte. Dies war das erste Werk für meinen Kunden, für den ich nun schon 17 Jahre arbeiten darf. Alle weiteren Arbeiten sind aus meiner Hand entstanden. Die Architektur gibt den Stil vor nach dem ich meine Entwürfe für den Kunden erstelle. Ob handgeschmiedet oder Freiformschmieden an Maschinenhämmern, immer die beste Lösung meine Gestaltung umzusetzten. Der Preis und der Geschmack entscheidet, ob die Werke aus Schmiedebronze oder aus Schmiedeeisen feuerverzinkt und Schuppenpanzerfarbe" lackiert sind. Alles aus einer Hand vom Entwurf bis zur Montage.
Die Bronze wird mit Schwefelleber und Schwefelsäure abgefärbt und hat so eine stabile Oberfläche.
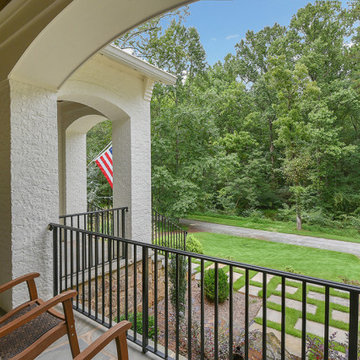
Modern farmhouse custom designed home in Marietta, GA with white brick, board and batten siding, stone and wood accents. 2 story. 3 car garage. Pool with cabana and covered patio with outdoor kitchen and fireplace.
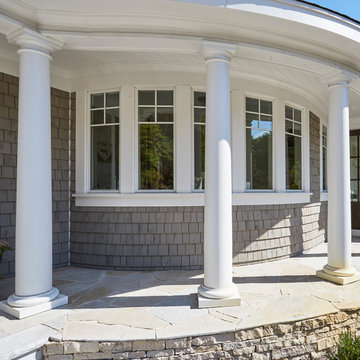
The curved wall of the turret is clad in white cedar shake stained gray. White columns and a matching white bead board ceiling add to the Nantucket feel. Photo by Mike Kaskel
Luxury Country Veranda Ideas and Designs
6
