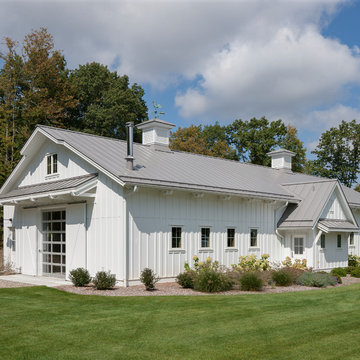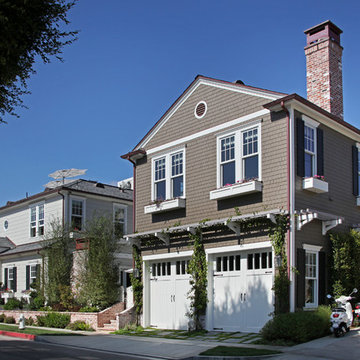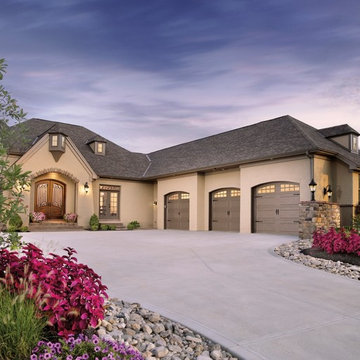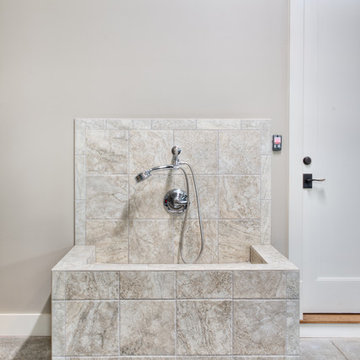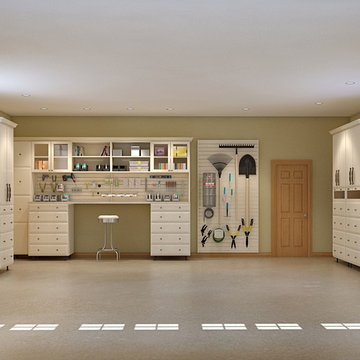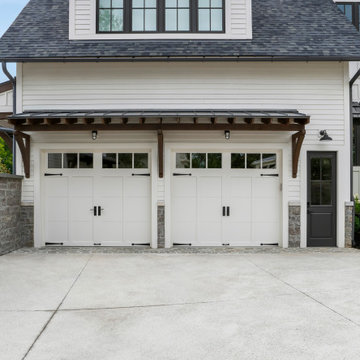Budget, Luxury Garage Ideas and Designs
Refine by:
Budget
Sort by:Popular Today
1 - 20 of 3,046 photos
Item 1 of 3

This set of cabinets and washing station is just inside the large garage. The washing area is to rinse off boots, fishing gear and the like prior to hanging them up. The doorway leads into the home--to the right is the laundry & guest suite to the left the balance of the home.
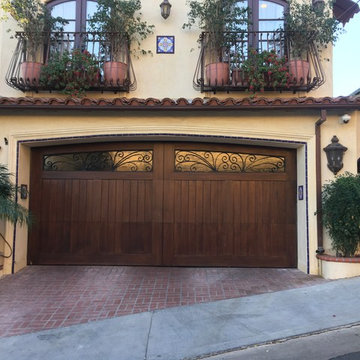
Gorgeous fully custom wooden garage door. Los Angeles clients selected Glue Chip Glass windows with ornamental iron grills. This type of glass allows all sunlight through, but provides no real view through from outside. This is a Carriage House Doors garage door, Los Angeles installation site.
Photographer: Archway Garage Doors & Gates

Detached 4-car garage with 1,059 SF one-bedroom apartment above and 1,299 SF of finished storage space in the basement.

Nestled next to a mountain side and backing up to a creek, this home encompasses the mountain feel. With its neutral yet rich exterior colors and textures, the architecture is simply picturesque. A custom Knotty Alder entry door is preceded by an arched stone column entry porch. White Oak flooring is featured throughout and accentuates the home’s stained beam and ceiling accents. Custom cabinetry in the Kitchen and Great Room create a personal touch unique to only this residence. The Master Bathroom features a free-standing tub and all-tiled shower. Upstairs, the game room boasts a large custom reclaimed barn wood sliding door. The Juliette balcony gracefully over looks the handsome Great Room. Downstairs the screen porch is cozy with a fireplace and wood accents. Sitting perpendicular to the home, the detached three-car garage mirrors the feel of the main house by staying with the same paint colors, and features an all metal roof. The spacious area above the garage is perfect for a future living or storage area.
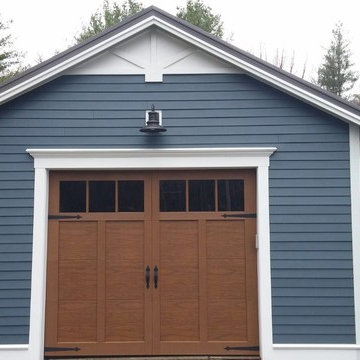
This stunning garage door is from the Haas American Tradition Series in a wood grain finish. Being made of steel, this door requires no maintenance and will always look just as beautiful as the day it was installed. It was designed and installed by Lowell Overhead Door.
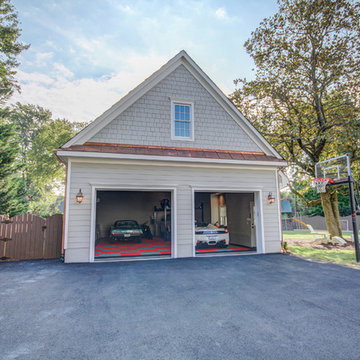
This detached garage uses vertical space for smart storage. A lift was installed for the owners' toys including a dirt bike. A full sized SUV fits underneath of the lift and the garage is deep enough to site two cars deep, side by side. Additionally, a storage loft can be accessed by pull-down stairs. Trex flooring was installed for a slip-free, mess-free finish. The outside of the garage was built to match the existing home while also making it stand out with copper roofing and gutters. A mini-split air conditioner makes the space comfortable for tinkering year-round. The low profile garage doors and wall-mounted opener also keep vertical space at a premium.
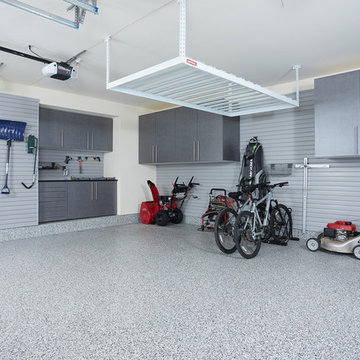
This multi-purpose and beautiful garage features a PremierGarage PremierOne flooring with a 1/4" chip in Smoke color. The garage cabinetry features custom fit upper cabinets in windswept pewter to allow for storage below for items such as a lawn mower. The slatwall provides versatility to move around different types of organizers and hooks to hold bikes, gardening equipment, tools and sports equipment. The white 4'x8' overhead rack in white can be used to store seasonal items. The workbench is custom built to exactly fit the niche in the wall. There is plenty of space and different accessories used to house items such as bikes and a snowblower.

A close-up of our Lasley Brahaney custom support brackets further enhanced with under-mount dental moldings.
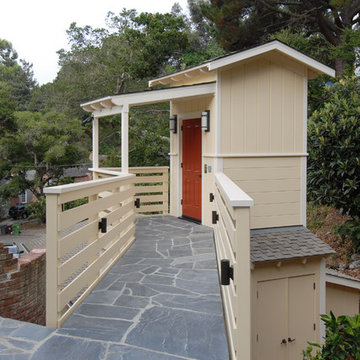
This Trestle Glenn family needed easy access to their main house. The elevator tower was attached to the back of the garage and a footbridge was built over the ravine to provide a walkway.
Photography by Indivar Sivanathan www.indivarsivanathan.com
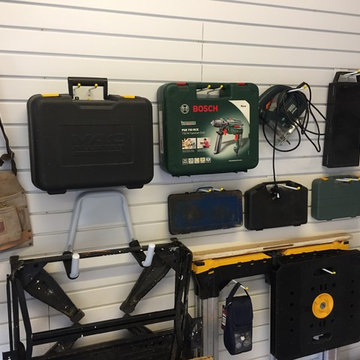
Garageflex
Mr N from West Sussex shares his thoughts:
"If you are reading this you are already on the Garageflex web site. If you like what you see and plan to go ahead, your first decision will be do I go for the full installation by the
guy’s at Garageflex or do I DIY.
I decided to go for the DIY route. Why: Firstly both my garages were full of useful items and boxes of items from when we moved into this house 16 years ago, (we had downsized), I had said at the time that after being in the house for 6 months we would clear out anything that could not find a place in the house. So 16 years on I would finally have a clear out.
What would go and what would stay I had no idea. The other reason being I am now fully retried so time rich. This would-be an interesting project.
But would I be able to get a result anything near like the pictures on the web site. So I decided to just do a bit each month learning as I progressed and sorting out what I would
keep and what units I needed from the range of units on offer at Garageflex.
Was it difficult: no, if you are capable of fixing battens to your garage wall, then you can do
this. Once you have the battens in place the flex panels are very easy to fix to the battens, just cut to the length and screw on to the battens (screws with white coated heads are provided). Make sure the base panel is level the rest just fit on top. You then just need to decide which units, you want to fix to the panels.
Am I pleased with the result yes,(see pictures) not maybe as good as the guys from Garageflex would have done, but I have got a lot of pleasure in doing it myself. The system is very flexible, easy to move sleeves and tool racks etc around if not in the right
place first time, very easy to clean and I trust you agree good to look at.
I am now about to start on garage two, and looking forward to working on that."

This project includes a bespoke double carport structure designed to our client's specification and fabricated prior to installation.
This twisting flat roof carport was manufactured from mild steel and iroko timber which features within a vertical privacy screen and battened soffit. We also included IP rated LED lighting and motion sensors for ease of parking at night time.
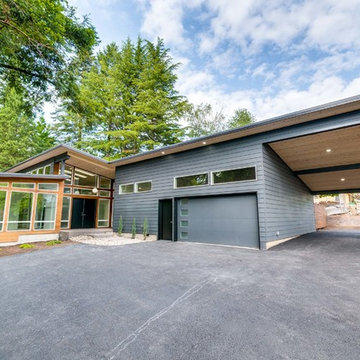
original garage was the only part of the existing house that we saved. This home was inspired by the Eichler home of the 50's/60's and of local homes built by Robert Rummer in the pacific NW
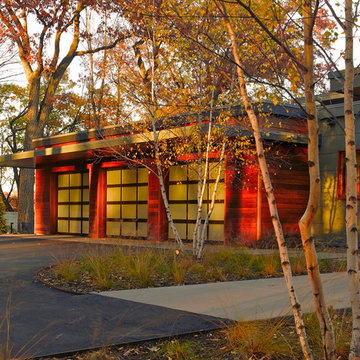
Natural light streams in everywhere through abundant glass, giving a 270 degree view of the lake. Reflecting straight angles of mahogany wood broken by zinc waves, this home blends efficiency with artistry.
Budget, Luxury Garage Ideas and Designs
1
