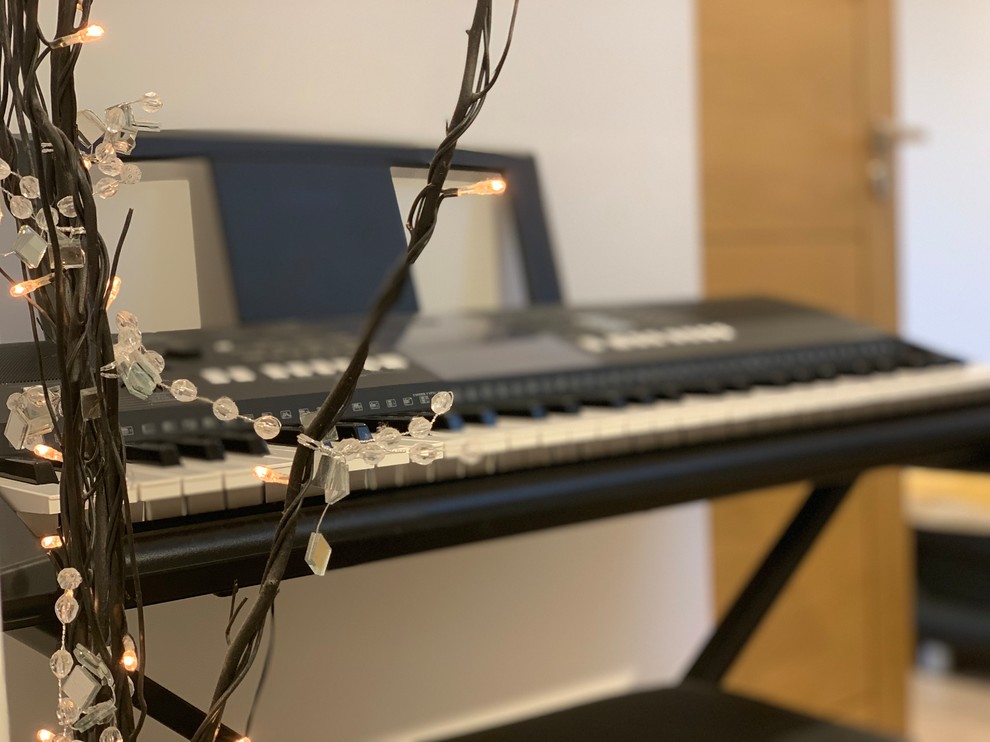
Loft Conversion Plans Approved in Whitton
These plans were submitted under permitted development, creating a master en suite bedroom in the attic fo this 1960’s 3-bed semi in a west London suburb.
We really maximised the vista to the rear with a set of large sliding doors, finished with 26mm laminated glass balustrade to add a touch of contemporary chic.
The engineered floors extenuate the sense of space and the clever fitted cupboards to the front eaves add tons and tons of storage.
Really enjoyed designing out this space.
Hope you like it :)
