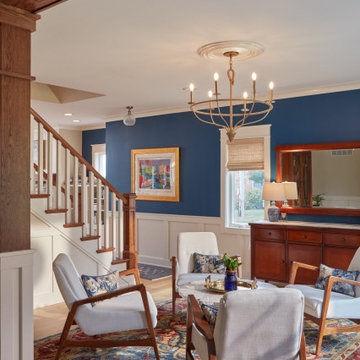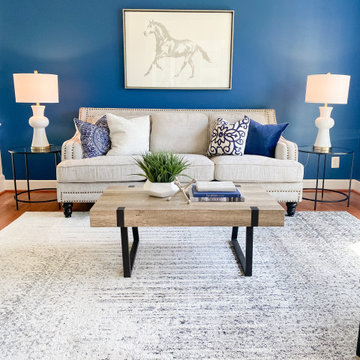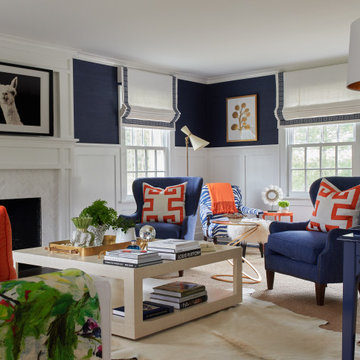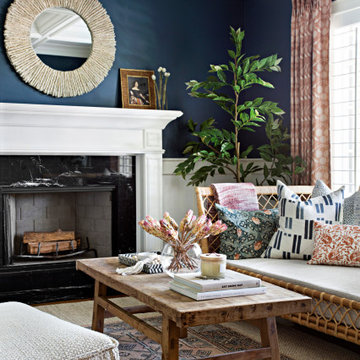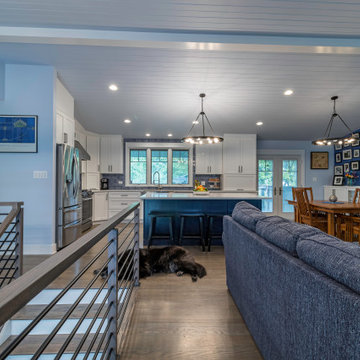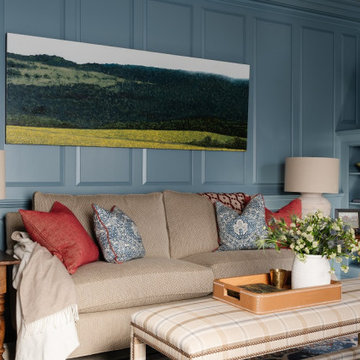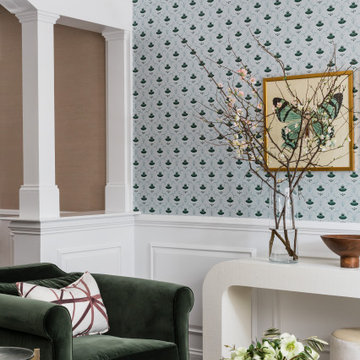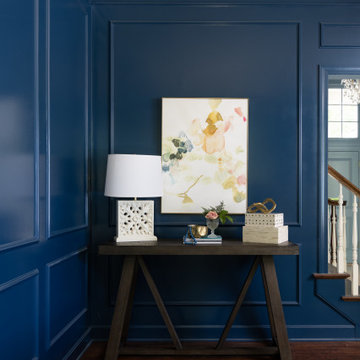Living Space with Blue Walls and Wainscoting Ideas and Designs
Refine by:
Budget
Sort by:Popular Today
1 - 20 of 168 photos
Item 1 of 3
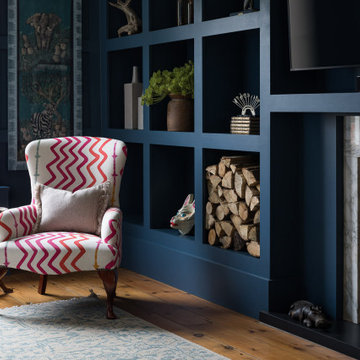
Family TV room/ snug with bespoke shelving to minimise the impact of the TV in the space. Bright pops of colour
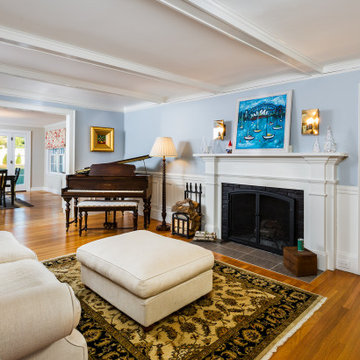
This elegant living room with custom fireplace surround and wainscoting offers an enclosed, cozy spot to play piano or enjoy a fire, yet it is still connected to the open dining room and adjacent family room and kitchen.
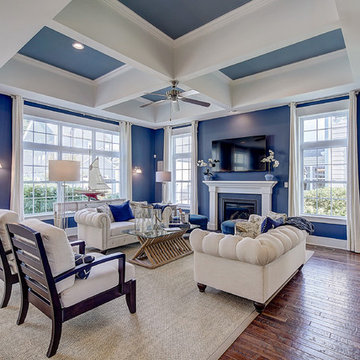
Inspiration for a large transitional open concept dark wood floor living room remodel in Philadelphia with brown walls, a standard fireplace and a wall-mounted tv
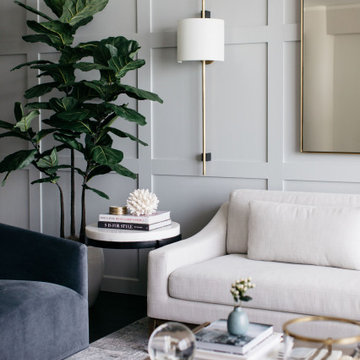
A high-rise living room with a view of Lake Michigan! The blues of the view outside inspired the palette for inside. The new wainscoting wall is clad in a blue/grey paint which provides the backdrop for the modern and clean-lined furnishings.

A dark living room was transformed into a cosy and inviting relaxing living room. The wooden panels were painted with the client's favourite colour and display their favourite pieces of art. The colour was inspired by the original Delft blue tiles of the fireplace.
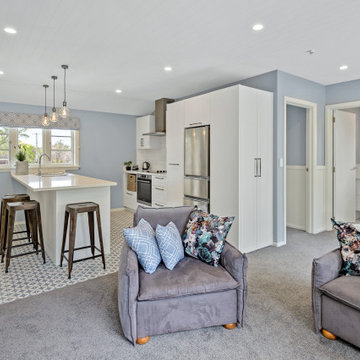
The Open plan Kitchen, Dining & Living room has coved ceilings to create the height required along with adding character to this area. The Bedroom and ensuite are painted int he same blue and white theme and also incorporate character features throughout.
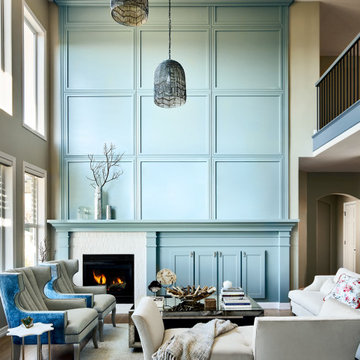
A beautiful and classic interior is what makes this home timeless. We worked in every room in the house and helped the owner update and transform her 1990's interior. Everything from the first sketch to the final door knob, we did it all and our seamless process made the project a joy.
Living Space with Blue Walls and Wainscoting Ideas and Designs
1






