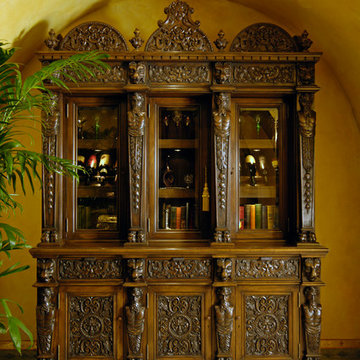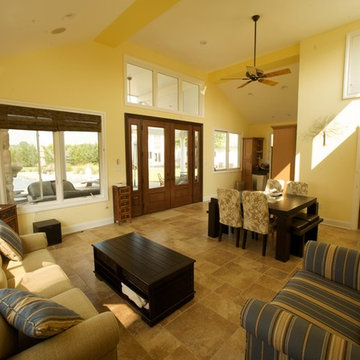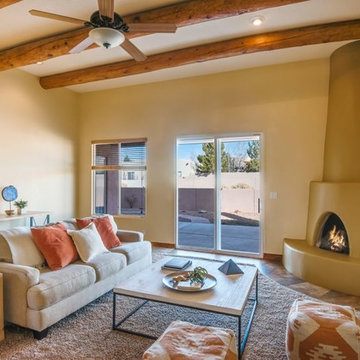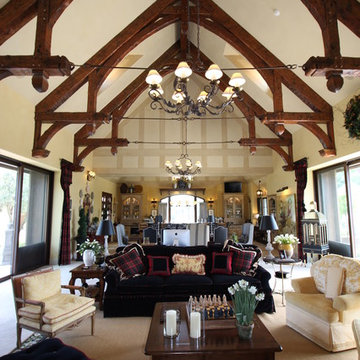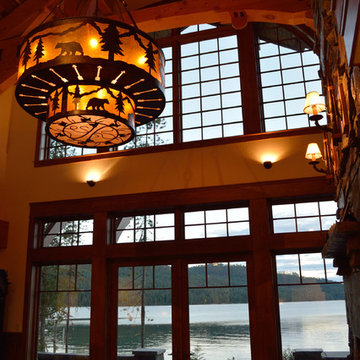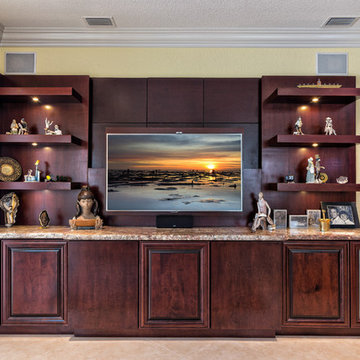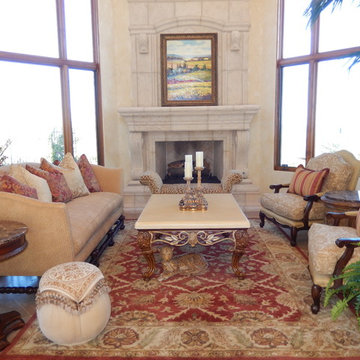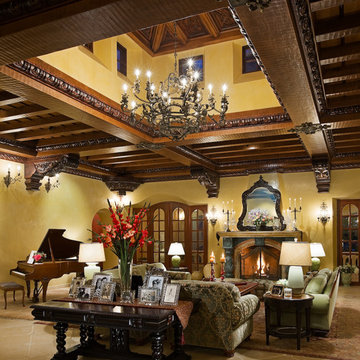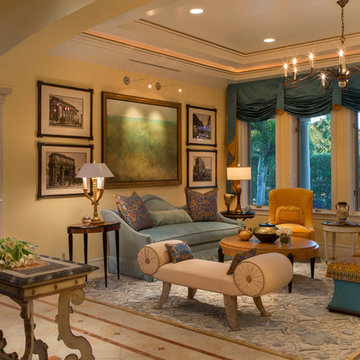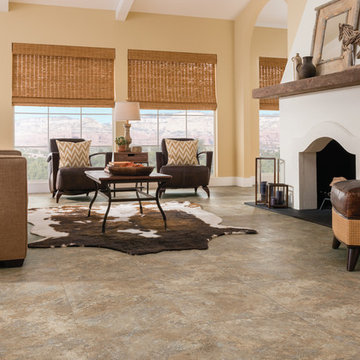Living Space with Yellow Walls and Travertine Flooring Ideas and Designs
Refine by:
Budget
Sort by:Popular Today
1 - 20 of 191 photos
Item 1 of 3

The clients wanted a “solid, old-world feel”, like an old Mexican hacienda, small yet energy-efficient. They wanted a house that was warm and comfortable, with monastic simplicity; the sense of a house as a haven, a retreat.
The project’s design origins come from a combination of the traditional Mexican hacienda and the regional Northern New Mexican style. Room proportions, sizes and volume were determined by assessing traditional homes of this character. This was combined with a more contemporary geometric clarity of rooms and their interrelationship. The overall intent was to achieve what Mario Botta called “A newness of the old and an archaeology of the new…a sense both of historic continuity and of present day innovation”.
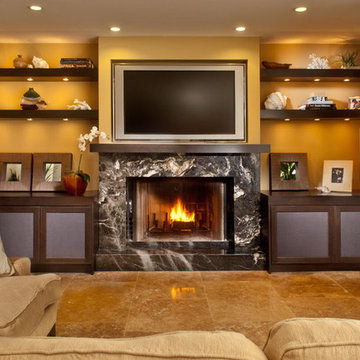
Custom built-in media room area, with floating shelving, mullion glass base cabinets for storage, custom fire-place mantel with picture frame around television.
Photo by: Matt Horton

The Sater Design Collection's luxury, Mediterranean home plan "Gabriella" (Plan #6961). saterdesign.com
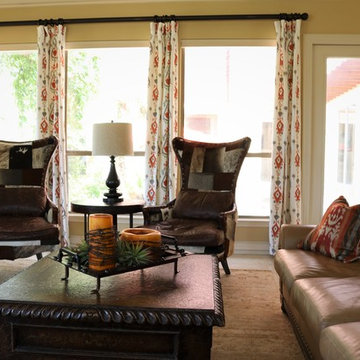
This Hill Country home welcomes a new Mr. and Mrs. in Texas. Fresh paint coats the walls for a beautiful view with surrounding windows allowing an abundant amount of natural light into the space. For a little texture and interest, custom drapery panels can function for privacy when necessary.
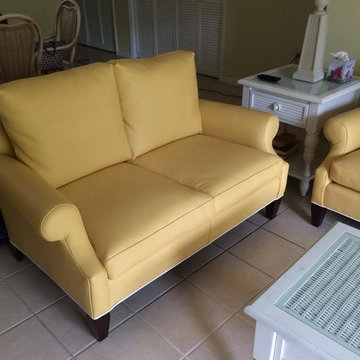
The yellow leather with the white contrasting welt at the bottom work well in this smaller beach condo.
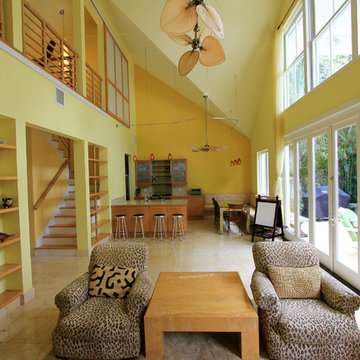
A warm colored double-height great room overlooks the rear swimming pool area. An open living area is furnished with leopard patterned upholstered club chairs. Built-in shelving and railings made of bamboo bring a distinct tropical flavor to the interior. Custom-made wood-framed panels slide to close off and provide privacy for the upstairs loft area.
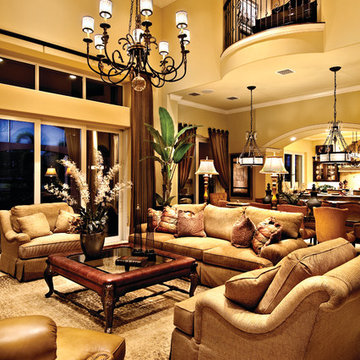
The Sater Design Collection's luxury, Mediterranean home plan "Gabriella" (Plan #6961). saterdesign.com
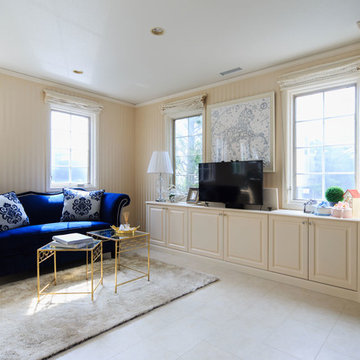
輸入住宅リフォーム Phot by Annie's
電動でテレビが上げ下げできるリビング収納はアニーズオリジナルのオーダーメイド家具です。
普段はテレビを収納できるので、インテリアの雰囲気を壊しません。

Carriage house for use as multi-purpose or multi-use space. Serves as office, meeting space, entertaining space, and space for visiting kids and grandkids to stay overnight.
Ryan Weaver Photography
Living Space with Yellow Walls and Travertine Flooring Ideas and Designs
1





