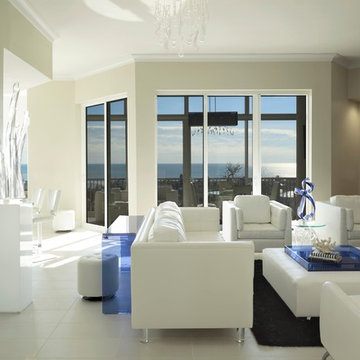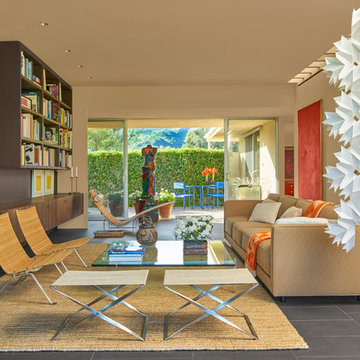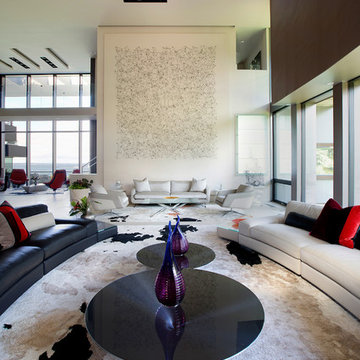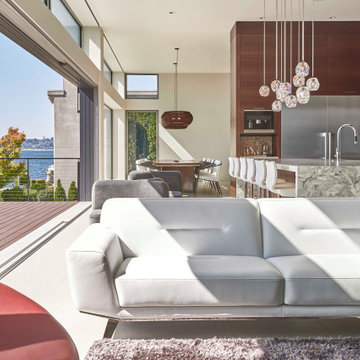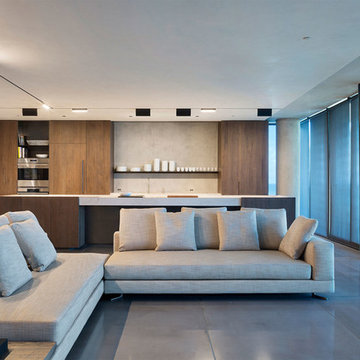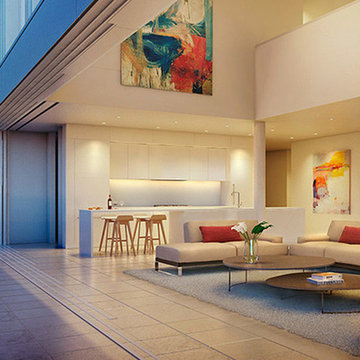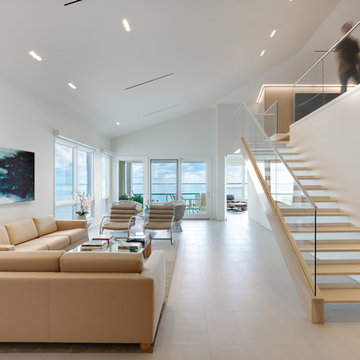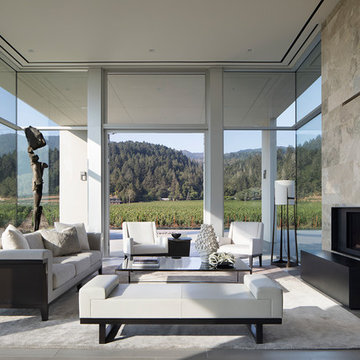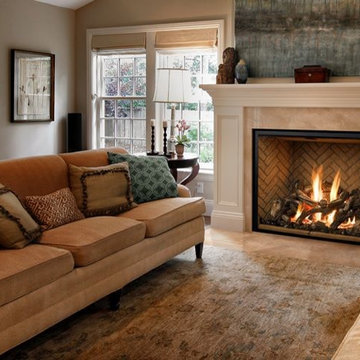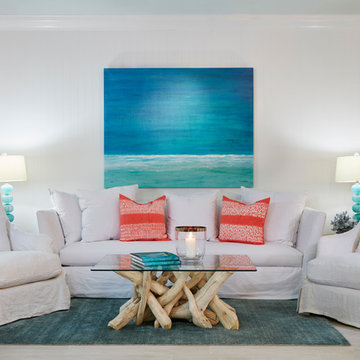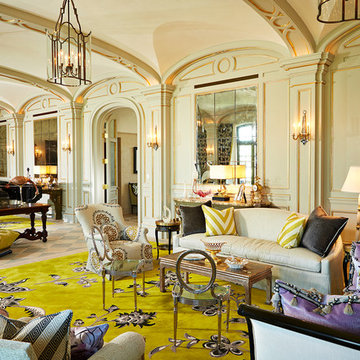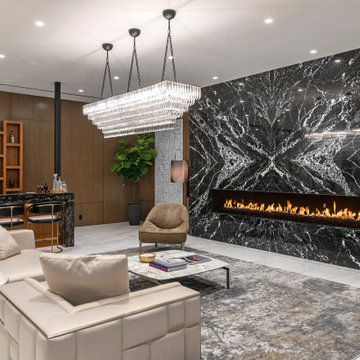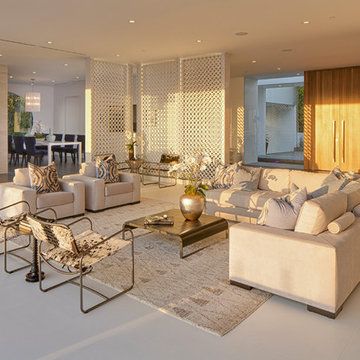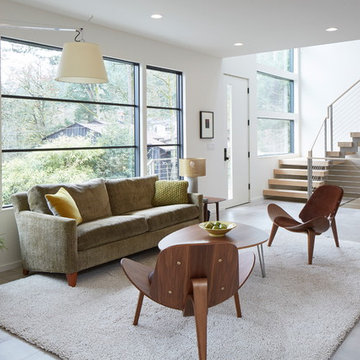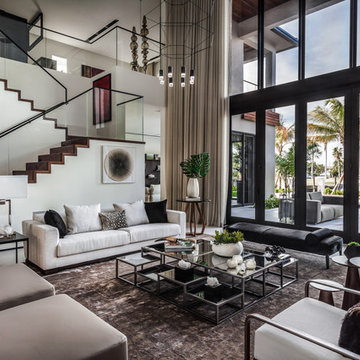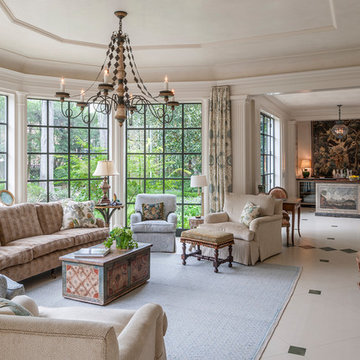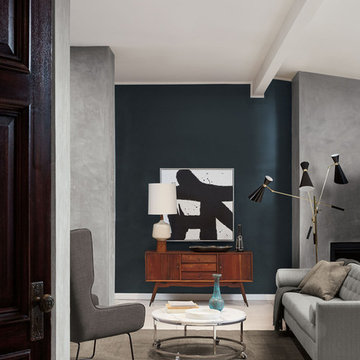Living Space with Porcelain Flooring and No TV Ideas and Designs
Refine by:
Budget
Sort by:Popular Today
241 - 260 of 3,310 photos
Item 1 of 3
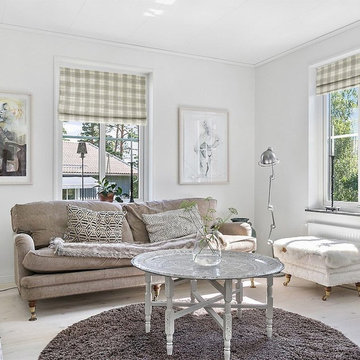
- Handmade with cotton and linen blended thick fabric.The color of the base fabric is cream
- Easily installed in minutes with all necessary hardware included,lift cords are on the right side
- Lifting track is made of a robust aircraft aluminum alloy. Each shade can be adjusted to any position due to our unique speed reducer and self-locking device
- Standard shade is unlined, can block out 65% of light,privacy lining and blackout lining can be selected for custom order
- Attached to the headrail with a velcro strip that holds tightly for daily use but is easy to pull off when you want to wash them.They are great for people with dust allergies, families with small children or homeowners with pets

The key living spaces of this mountainside house are nestled in an intimate proximity to a granite outcrop on one side while opening to expansive distant views on the other.
Situated at the top of a mountain in the Laurentians with a commanding view of the valley below; the architecture of this house was well situated to take advantage of the site. This discrete siting within the terrain ensures both privacy from a nearby road and a powerful connection to the rugged terrain and distant mountainscapes. The client especially likes to watch the changing weather moving through the valley from the long expanse of the windows. Exterior materials were selected for their tactile earthy quality which blends with the natural context. In contrast, the interior has been rendered in subtle simplicity to bring a sense of calm and serenity as a respite from busy urban life and to enjoy the inside as a non-competing continuation of nature’s drama outside. An open plan with prismatic spaces heightens the sense of order and lightness.
The interior was finished with a minimalist theme and all extraneous details that did not contribute to function were eliminated. The first principal room accommodates the entry, living and dining rooms, and the kitchen. The kitchen is very elegant because the main working components are in the pantry. The client, who loves to entertain, likes to do all of the prep and plating out of view of the guests. The master bedroom with the ensuite bath, wardrobe, and dressing room also has a stunning view of the valley. It features a his and her vanity with a generous curb-less shower stall and a soaker tub in the bay window. Through the house, the built-in cabinets, custom designed the bedroom furniture, minimalist trim detail, and carefully selected lighting; harmonize with the neutral palette chosen for all finishes. This ensures that the beauty of the surrounding nature remains the star performer.
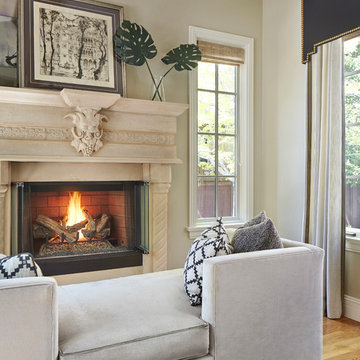
This tighter vignette of the front sitting room shows off the original fireplace surround and the custom drapery panels and valance.
Photo by Susie Brenner Photography
Living Space with Porcelain Flooring and No TV Ideas and Designs
13




