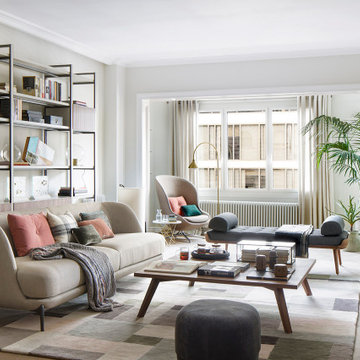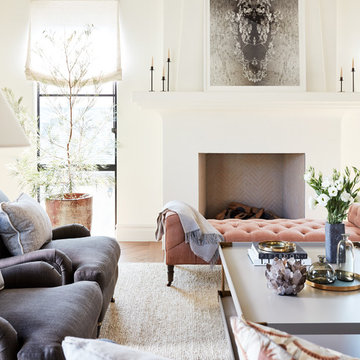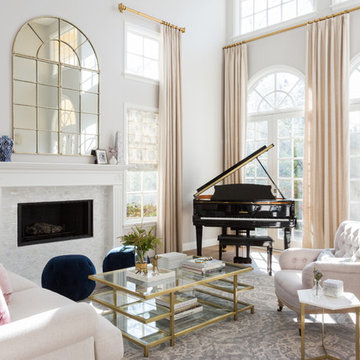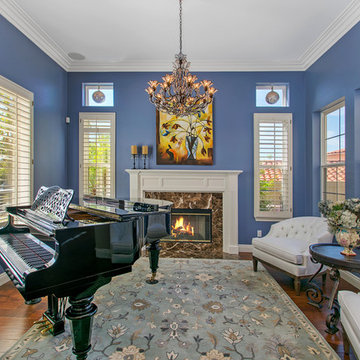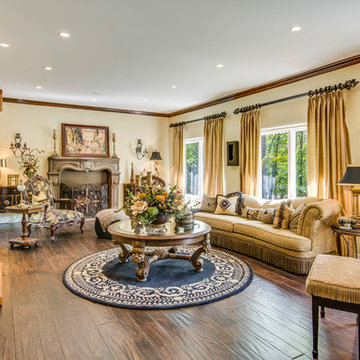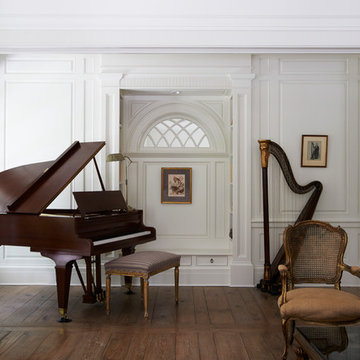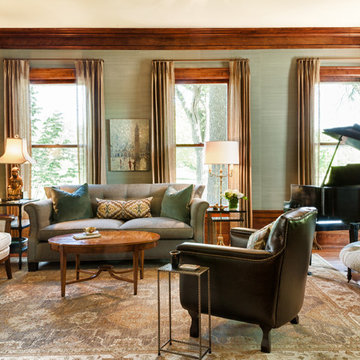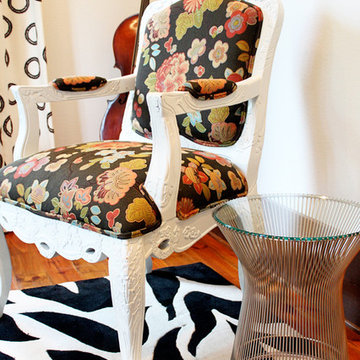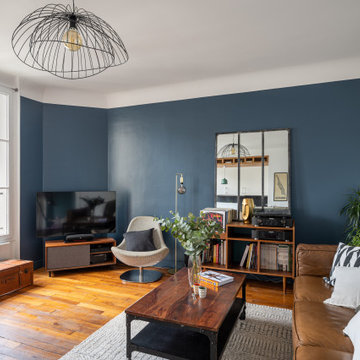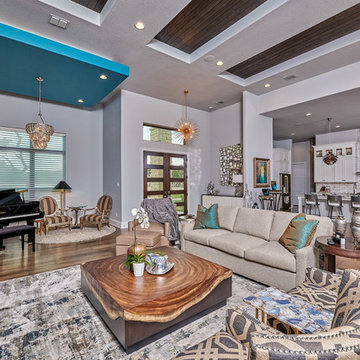Living Space with a Music Area and Medium Hardwood Flooring Ideas and Designs
Refine by:
Budget
Sort by:Popular Today
1 - 20 of 2,972 photos
Item 1 of 3

Formal Living Room with custom refined sisal area rug, antique French wall sconces, furnishings in a mix of textures within a neutral palate.

Il progetto ha previsto la cucina come locale centrale divisa dal un alto con una tenda Dooor a separazione con lo studio e dall'altro due grandi vetrate scorrevoli a separazione della zona pranzo.
L'isola della cucina è elemento centrale che è anche zona snack.
Tutti gli arredi compresi quelli dalla cucina sono disegnati su misura e realizzati in fenix e legno
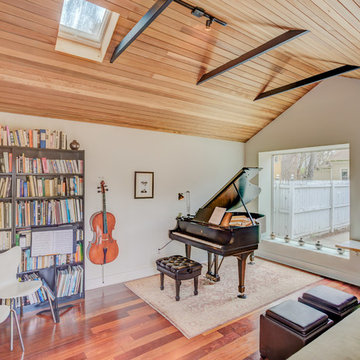
The one-car garage has been renovated to become a music studio for the owner's baby grand. The decibel level of this piano can reach jackhammer loudness (although the sound is much pleasanter) so maintaining the music studio in a separate building enhances family harmony.
Steven Connelly
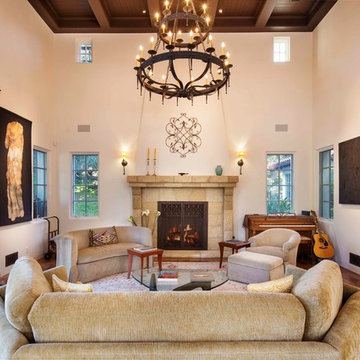
Montectio Spanish Estate Interior and Exterior. Offered by The Grubb Campbell Group, Village Properties.
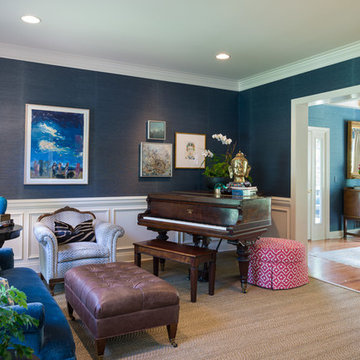
We turned one open space into two distinct spaces. The home owner opted to have the pianist face away from the room in order to allow for more seating. The goal was to enhance the home owners suite of inherited wood furniture by adding color and art. Interior Design by AJ Margulis Interiors. Photos by Paul Bartholomew

A comfortable Family Room designed with family in mind, comfortable, durable with a variety of texture and finishes.
Photography by Phil Garlington, UK

The site for this new house was specifically selected for its proximity to nature while remaining connected to the urban amenities of Arlington and DC. From the beginning, the homeowners were mindful of the environmental impact of this house, so the goal was to get the project LEED certified. Even though the owner’s programmatic needs ultimately grew the house to almost 8,000 square feet, the design team was able to obtain LEED Silver for the project.
The first floor houses the public spaces of the program: living, dining, kitchen, family room, power room, library, mudroom and screened porch. The second and third floors contain the master suite, four bedrooms, office, three bathrooms and laundry. The entire basement is dedicated to recreational spaces which include a billiard room, craft room, exercise room, media room and a wine cellar.
To minimize the mass of the house, the architects designed low bearing roofs to reduce the height from above, while bringing the ground plain up by specifying local Carder Rock stone for the foundation walls. The landscape around the house further anchored the house by installing retaining walls using the same stone as the foundation. The remaining areas on the property were heavily landscaped with climate appropriate vegetation, retaining walls, and minimal turf.
Other LEED elements include LED lighting, geothermal heating system, heat-pump water heater, FSA certified woods, low VOC paints and high R-value insulation and windows.
Hoachlander Davis Photography

The living room is connected to the outdoors by telescoping doors that fold into deep pockets.
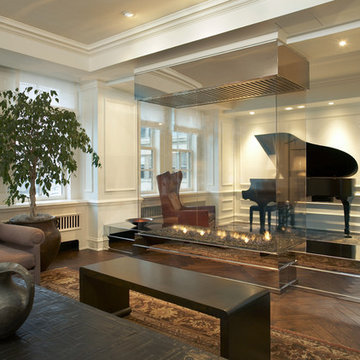
The enclosed clear glass fireplace creates a dramatic view of the music room beyond.
Living Space with a Music Area and Medium Hardwood Flooring Ideas and Designs
1





