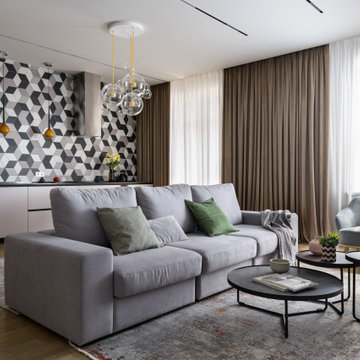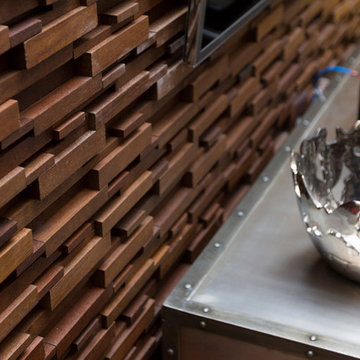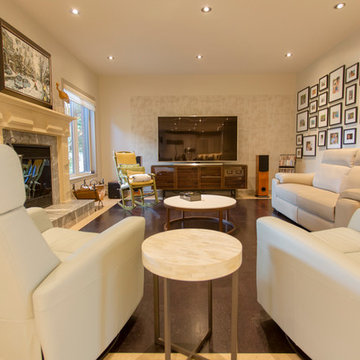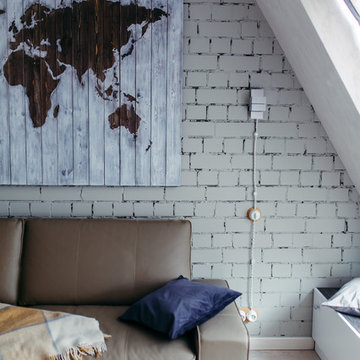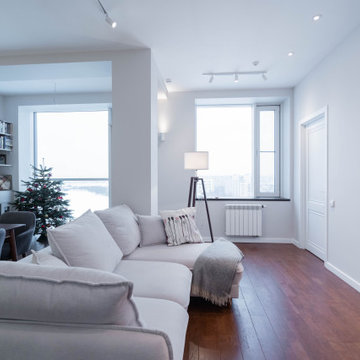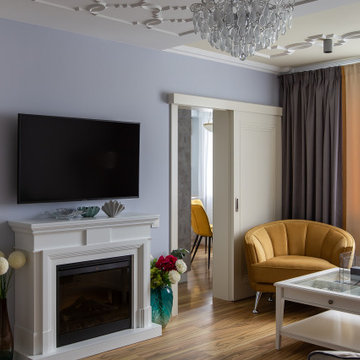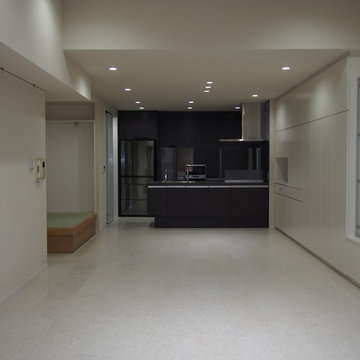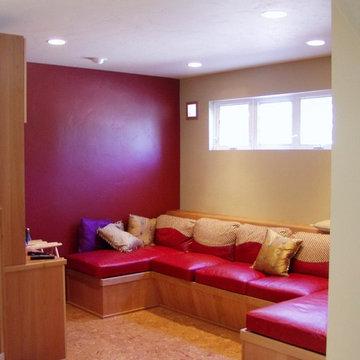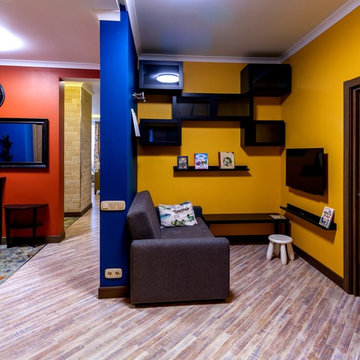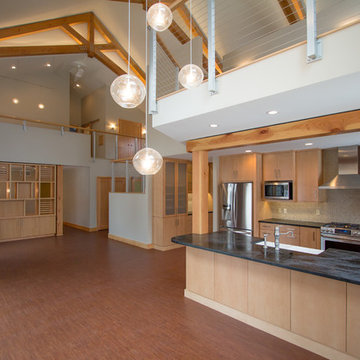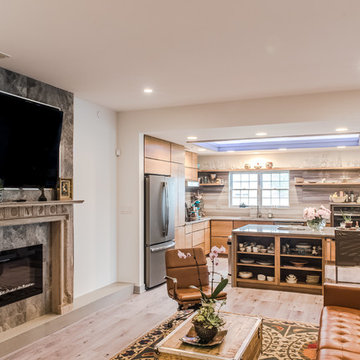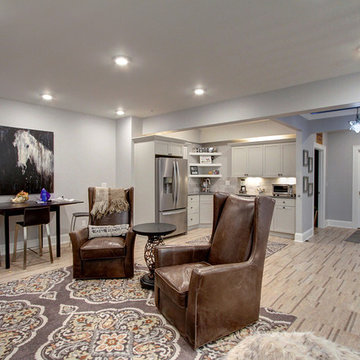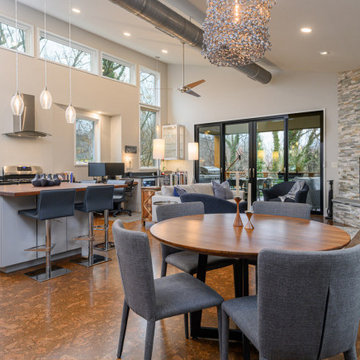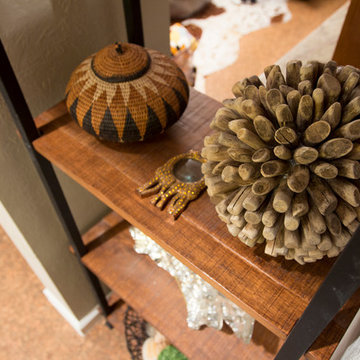Living Space with Cork Flooring and All Types of TV Ideas and Designs
Refine by:
Budget
Sort by:Popular Today
181 - 200 of 325 photos
Item 1 of 3
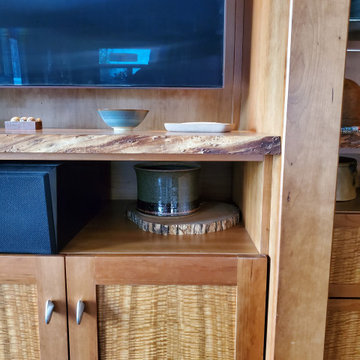
Custom entertainment center in Mission Viejo, CA. Built from a mix of cherry, urban woods, and specialty veneers, this media center is one-of-a-kind! Cherry casework creates the structure of the piece. Alder live edge counters, black acacia and eucalyptus trim moldings, and blue gum eucalyptus veneer panels create a unique look that bring the clients' vision to life!
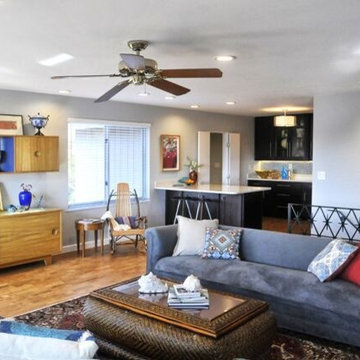
Family room accent colors and owner's art collection.
Photo by David Stewart, Ad Cat Media
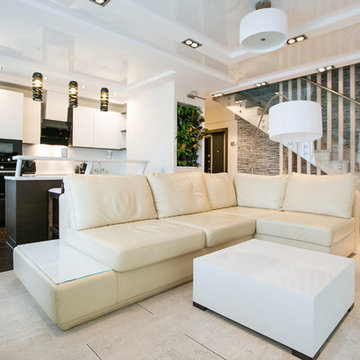
Гостиная, холл, кухня – составляют единое пространство. Основной акцент мы сделали на стену, оформленную 3D-панелями и популярным сейчас живым «вертикальным садом». Фитокартина не только украшает комнату и придает изысканность интерьеру, но и увлажняет воздух, тем самым улучшая микроклимат помещения.
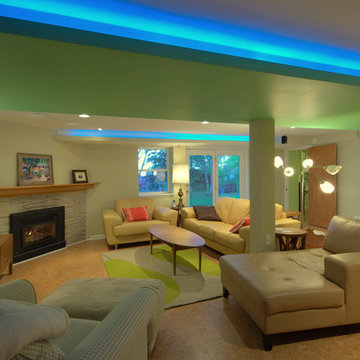
This 1950's ranch had a huge basement footprint that was unused as living space. With the walkout double door and plenty of southern exposure light, it made a perfect guest bedroom, living room, full bathroom, utility and laundry room, and plenty of closet storage, and effectively doubled the square footage of the home. The bathroom is designed with a curbless shower, allowing for wheelchair accessibility, and incorporates mosaic glass and modern tile. The living room incorporates a computer controlled low-energy LED accent lighting system hidden in recessed light coves in the utility chases.
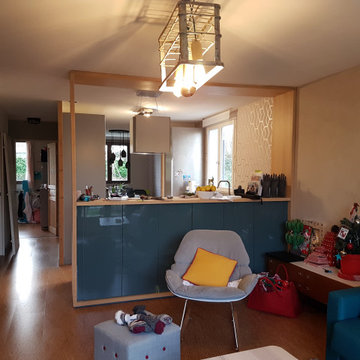
Salon-cuisine-salle à manger livré : grand encadrement bois bar / bibliothèque/ massif huilé, aménagement placard en bois, peinture ARGILE (de la vraie argile de potier en peinture ! effet ultramat et correctif d'humidité intérieur, chaud au toucher...) sur les murs du salon, papier peint cuisine, crédence pierre naturelle...
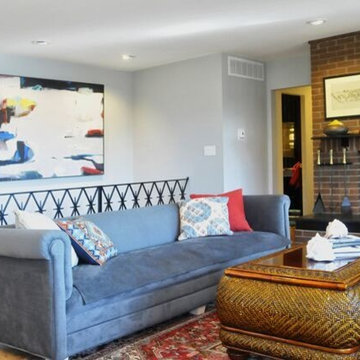
Family room accent colors and owner's art collection.
Photo by David Stewart, Ad Cat Media
Living Space with Cork Flooring and All Types of TV Ideas and Designs
10




