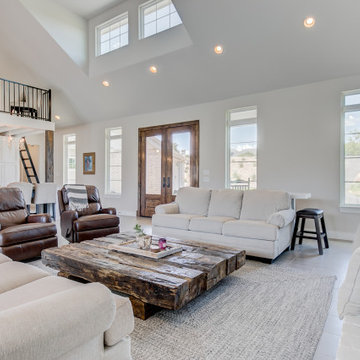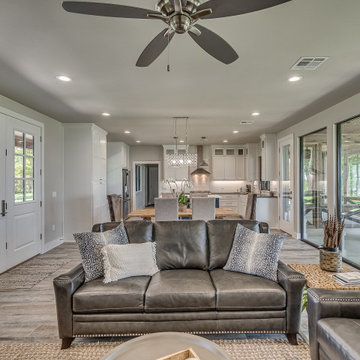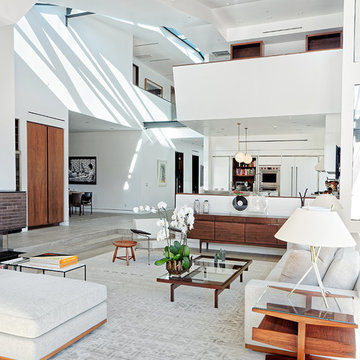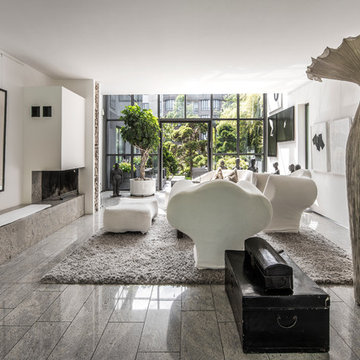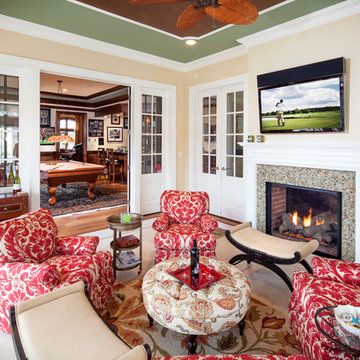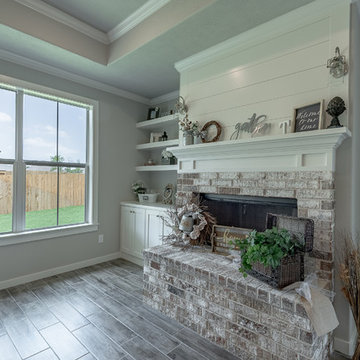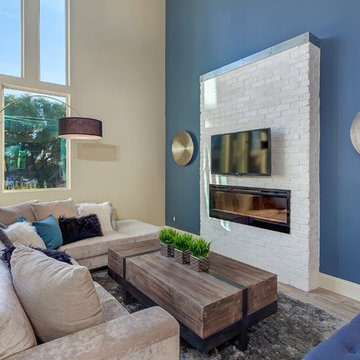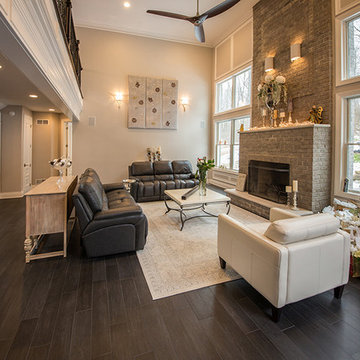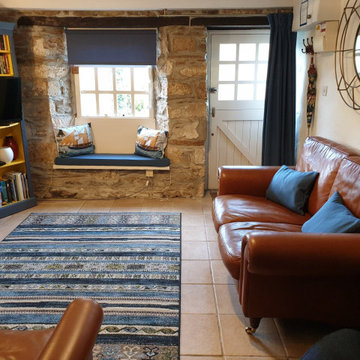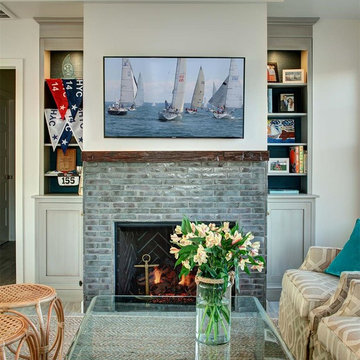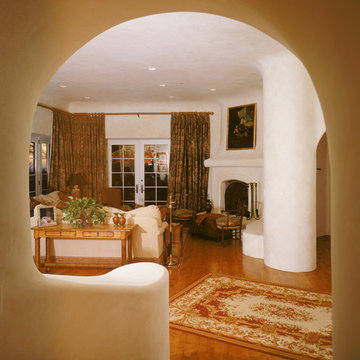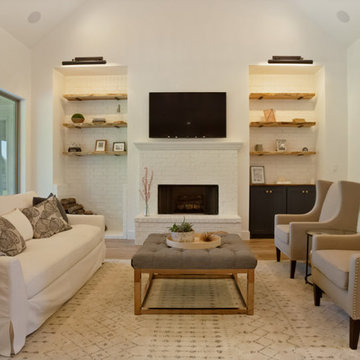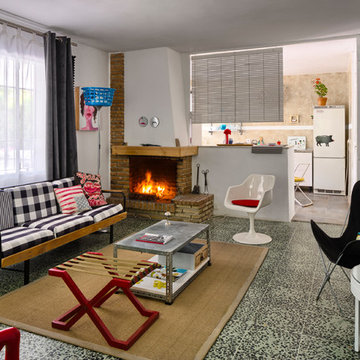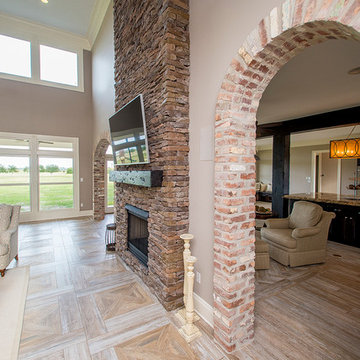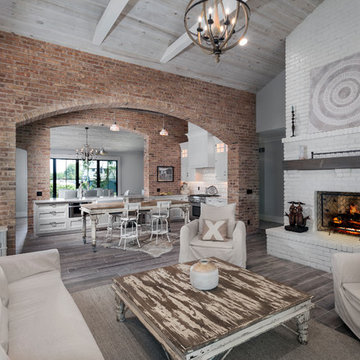Living Space with Ceramic Flooring and a Brick Fireplace Surround Ideas and Designs
Refine by:
Budget
Sort by:Popular Today
81 - 100 of 558 photos
Item 1 of 3
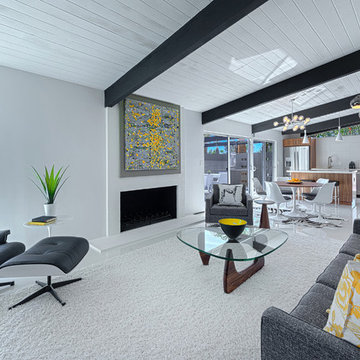
professionally staged Mid-century home in the Racquet Club West Neighborhood Palm Springs.
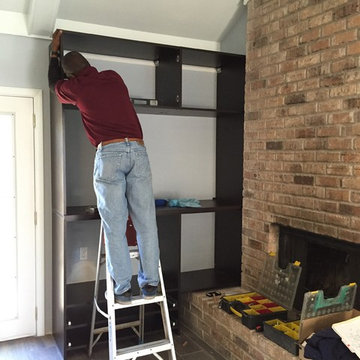
Small townhouse, so the clients needed a space-saving solution for storage and displaying their TV.
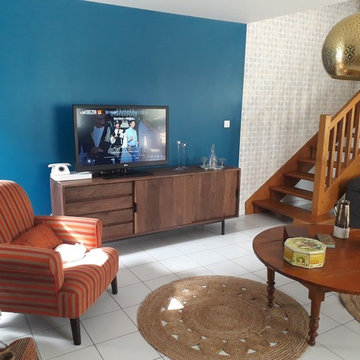
ce salon perdait de son âme, trop fade, une cheminée avec briques réfractaires qui fait très sale avec ses tâches difficiles à effacer, trop de gros meubles présents qui étouffent l'espace.
J'ai donc déménagé l'armoire, déplacé la bonnetière, repeint le manteau de briques de la cheminée en gris ardoise, bleu regard persan de chez Tollens totem, deux tapis en sisal naturel, un joli meuble en bois brut sur pieds métal noir de chez Maisons du Monde, une suspension doré et ajourée Maisons du monde, une ancienne table de cuisine avec pieds sciés pour table basse, beaucoup de douceur apparaît dans cette pièce avec cette nouvelle déco
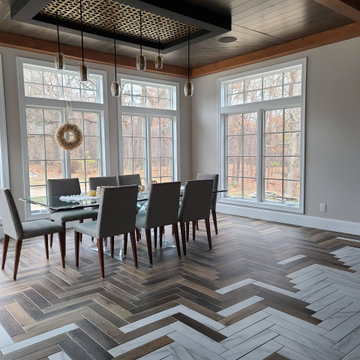
A large multipurpose room great for entertaining or chilling with the family. This space includes a built-in pizza oven, bar, fireplace and grill.
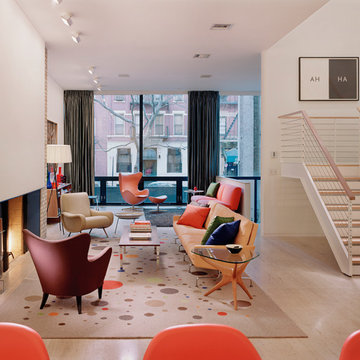
This rare 1950’s glass-fronted townhouse on Manhattan’s Upper East Side underwent a modern renovation to create plentiful space for a family. An additional floor was added to the two-story building, extending the façade vertically while respecting the vocabulary of the original structure. A large, open living area on the first floor leads through to a kitchen overlooking the rear garden. Cantilevered stairs lead to the master bedroom and two children’s rooms on the second floor and continue to a media room and offices above. A large skylight floods the atrium with daylight, illuminating the main level through translucent glass-block floors.
Living Space with Ceramic Flooring and a Brick Fireplace Surround Ideas and Designs
5




