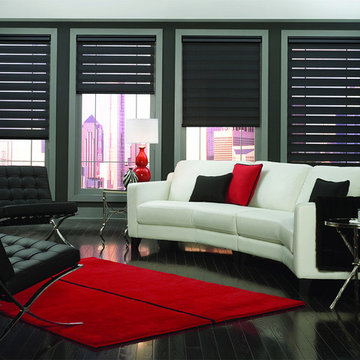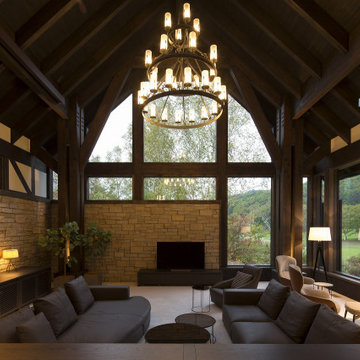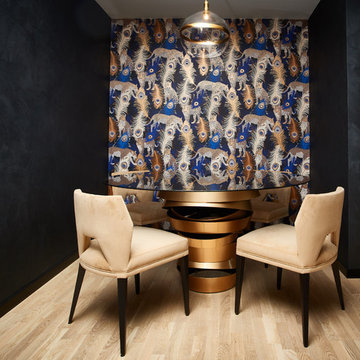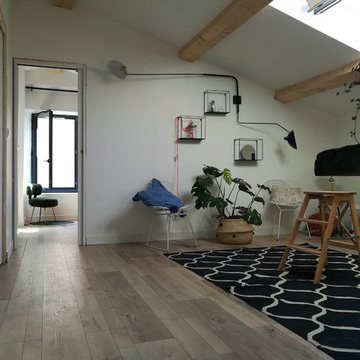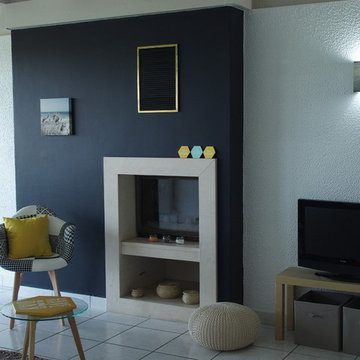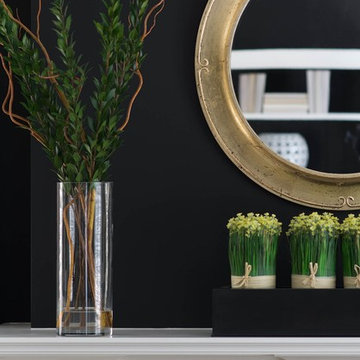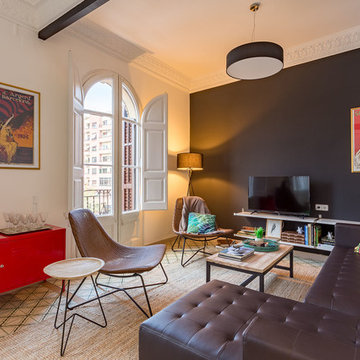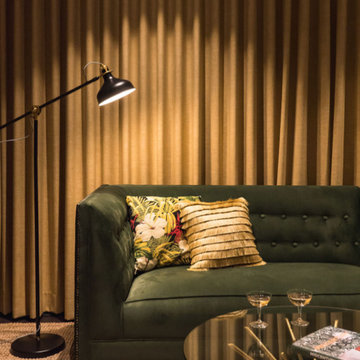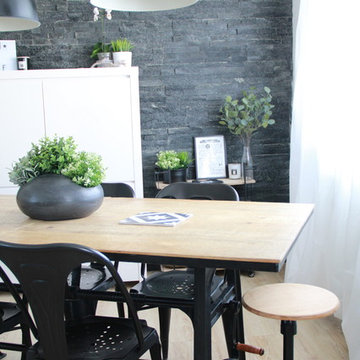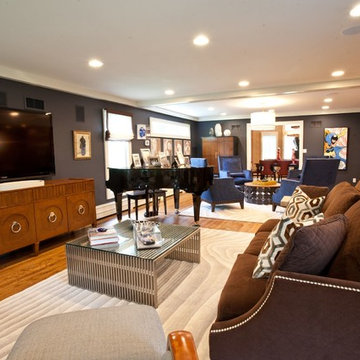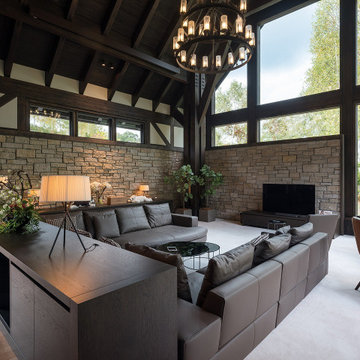Living Space with Black Walls and a Freestanding TV Ideas and Designs
Refine by:
Budget
Sort by:Popular Today
141 - 160 of 396 photos
Item 1 of 3
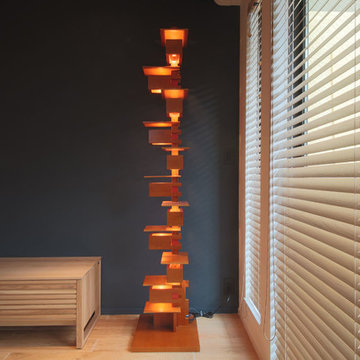
玄関からリビングを見る。壁一面のダークグレーの壁に、フランクロイドライト氏デザインの照明がアイストップとなって、アプローチを演出している。
ウッドテラスへの開口には木ルーバーを設置しプライバシーの度合いを調整している。
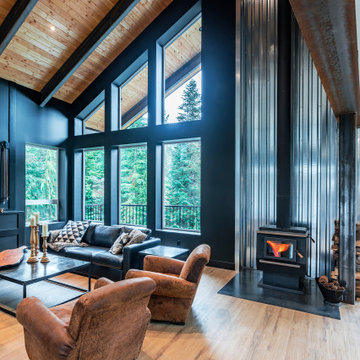
Exposed structural steel beams are a must with heavy snow loads. Woodtone tongue and groove ceiling warms the space.
Photo by Brice Ferre
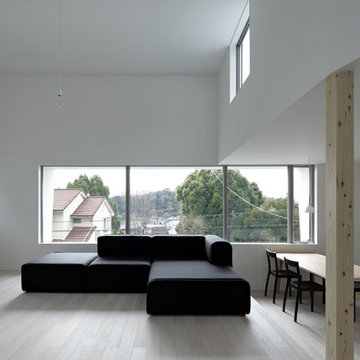
公園や丘の緑が見える敷地。眺めの良さを活かして2階にLDKを置き、大きな開口を設けました。天井が高い部分をリビングに、一段下がった部分をダイニングとして緩やかに空間を区分けています。
photo by Koichi Torimura
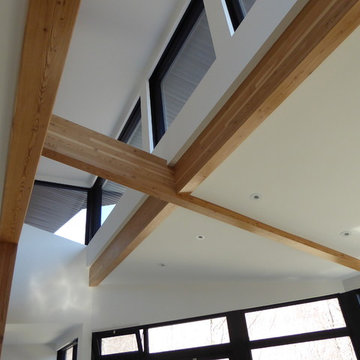
Located on a wooded lot on the south side of Mount Orford in Estrie, this country house is designed to enjoy views of the wooded slope down to a stream at the bottom of the valley and rising to the opposite cliff. The south offers a splendid view of distant mountains. Of modest size, the house is simple, modern and showcases natural materials. It opens towards the forest and the landscape while preserving the intimacy of the customers. The interior is spacious; the living spaces are communicating and friendly, with a high ceiling above the living room and a large picture window in front of the master bedroom, on the mezzanine. The living areas open onto an outdoor terrace that anchors the house to its rocky terrain, protected from the weather and hidden from the street. The rock of the land is highlighted at the edge of the terrace, where a rock face down the slope. A large roof overhang protects the house from the sun in the summer, and the low-level concrete floors absorb sunlight in the winter. The house has been designed according to the criteria of LEED and Novoclimat.
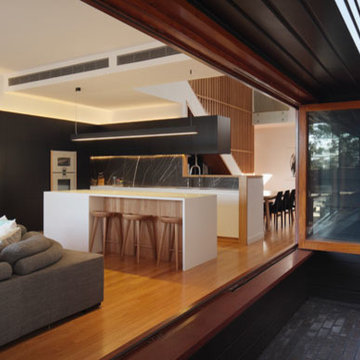
Architecturally designed small lot modern home with Scandinavian design, timber and natural materials, modern features and fixtures.
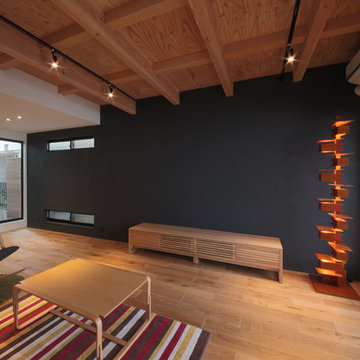
長く住み続け、終の棲家とするために、リビングや水廻りなどの主要な機能を1階に配し、接地性を重視しながら、明るく心地よい空間を実現する工夫をおこなった。 生活の中心となる1階を、素材を楽しみながら心安らぐ空間とするために、モダンな空間の中に素材感の有るワイルドな木を使用している。一例として、1階の天井の一部に木構造をそのまま表すことで、高い天井高としつつ力のある素材感を内部空間にもたらしている。
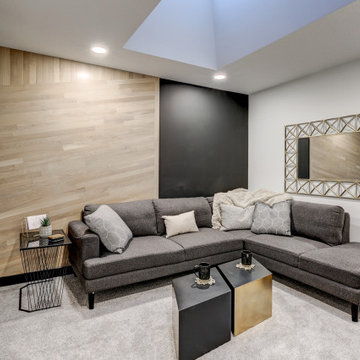
This 2nd-floor bonus room was designed to be a cozy, movie room! This room is an open concept, and features a skylight!
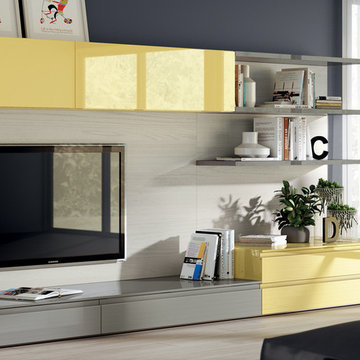
Living Room Furniture
Independent
Free layout, geometrical rhythm. One room, multiple space.
Why choose an independent solution?
For the freedom to build up my living room just as I want it, with no preconditions.
To guarantee identity by opting for separate spaces, where I can express my character in relation to the specific function and retain diversity of style and privacy.
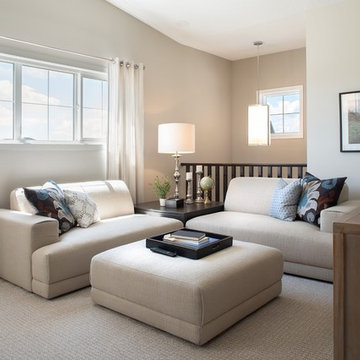
This flex room is designed as a lounge area and bonus family room, but could also be used as an office! Enhanced by a large window, open seating, and neutral colours.
Living Space with Black Walls and a Freestanding TV Ideas and Designs
8




