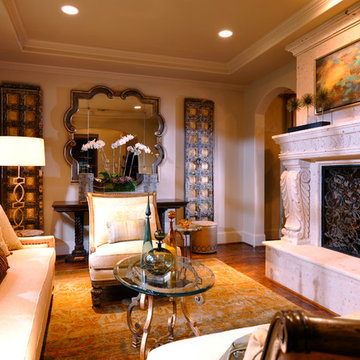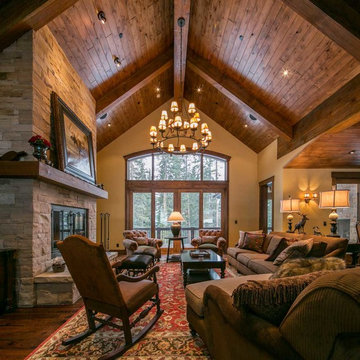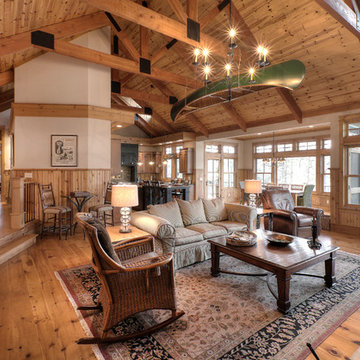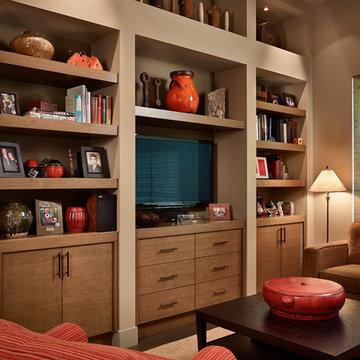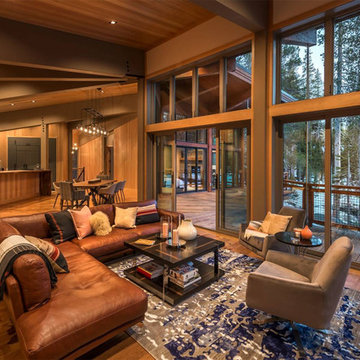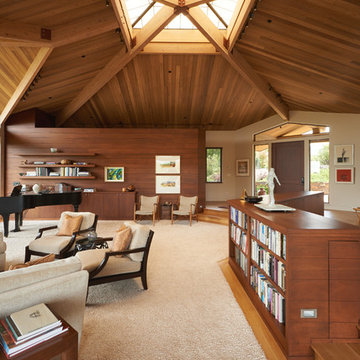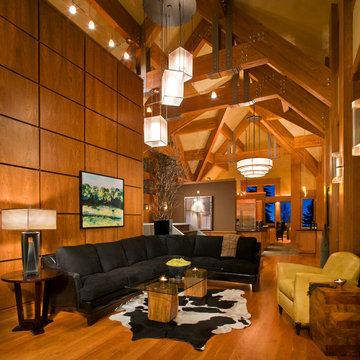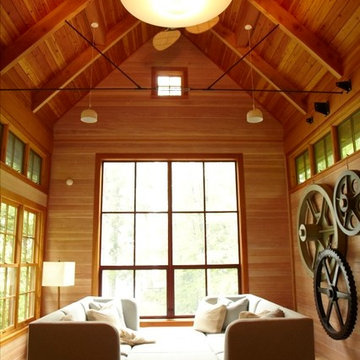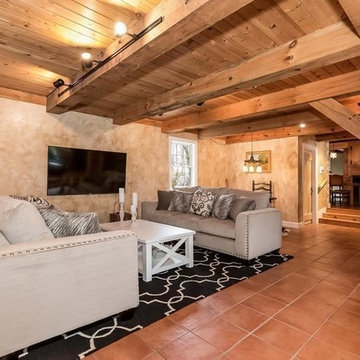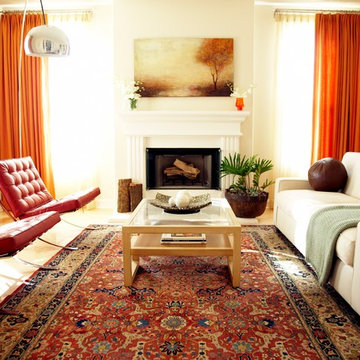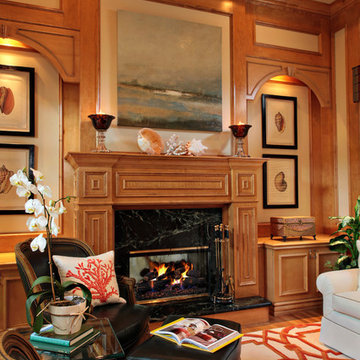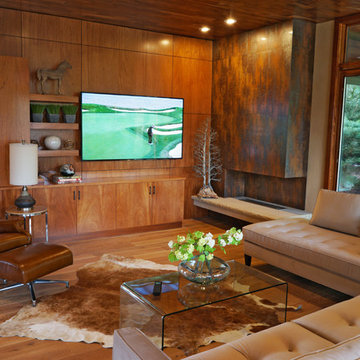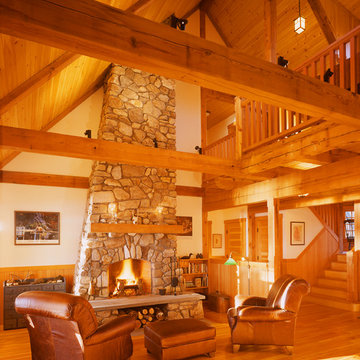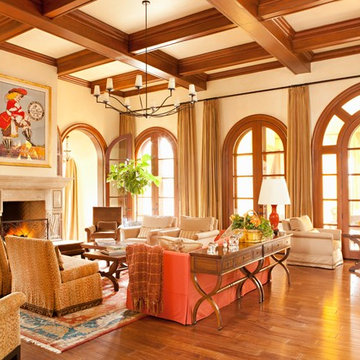Living Space with Beige Walls Ideas and Designs
Refine by:
Budget
Sort by:Popular Today
241 - 260 of 2,368 photos
Item 1 of 3
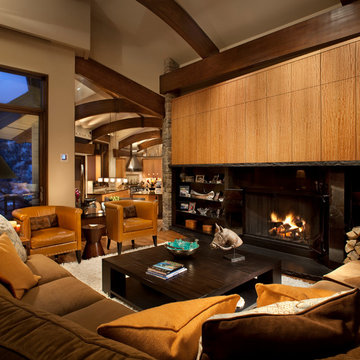
Arched timbers guide one through the living room to the dining space and kitchen. Brent Moss Photography
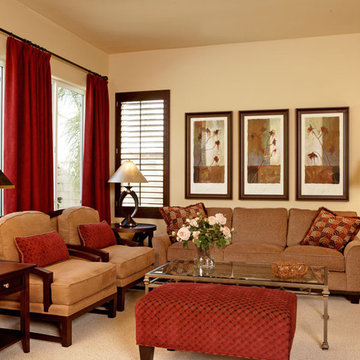
This bold and cheerful living room is a great place to gather with family and friends. The clients liked contrast and the color red so I included dark shutters, dark woods, dark interesting lamps, and red accents in the draperies, ottoman, throw pillows, and artwork.

The family room is the primary living space in the home, with beautifully detailed fireplace and built-in shelving surround, as well as a complete window wall to the lush back yard. The stained glass windows and panels were designed and made by the homeowner.
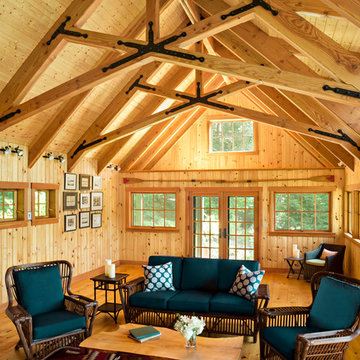
This project is a simple family gathering space next to the lake, with a small screen pavilion at waters edge. The large volume is used for music performances and family events. A seasonal (unheated) space allows us to utilize different windows--tllt in awnings, downward operating single hung windows, all with single glazing.
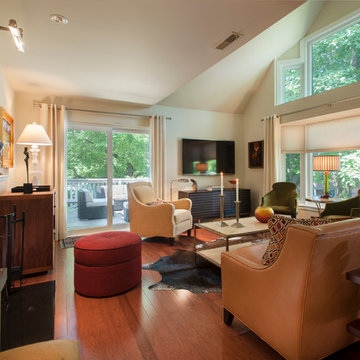
A Philadelphia suburban Main Line bi-level condo is home to a contemporary collection of art and furnishings. The light filled neutral space is warm and inviting and serves as a backdrop to showcase this couple’s growing art collection. Great use of color for accents, custom furniture and an eclectic mix of furnishings add interest and texture to the space. Nestled in the trees, this suburban home feels like it’s in the country while just a short distance to the city.
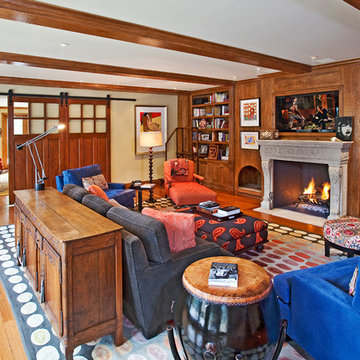
Photos By: Simon Berlyn
Architecture By: Hayne Architects
Project Management By: Matt Myers
Living Space with Beige Walls Ideas and Designs
13




