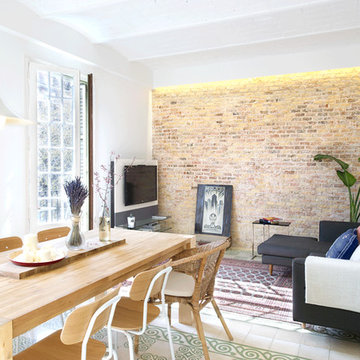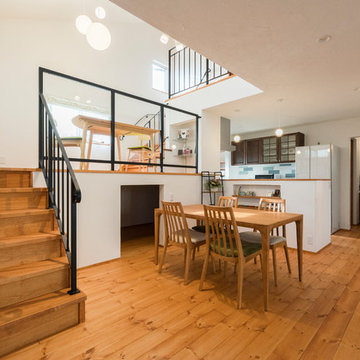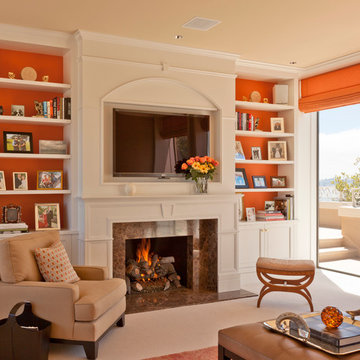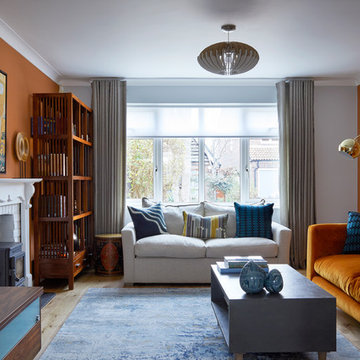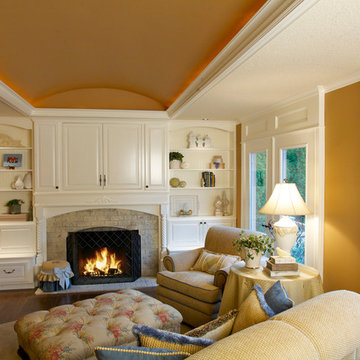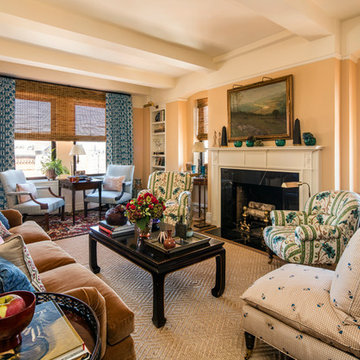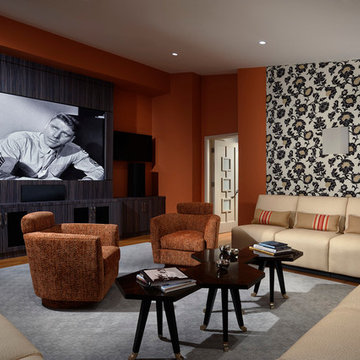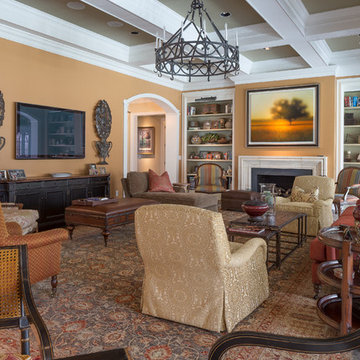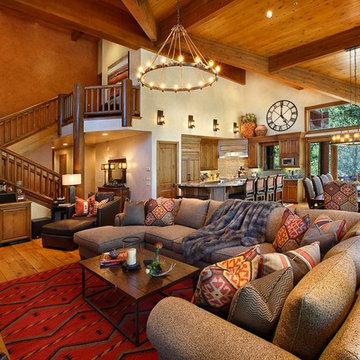Living Space with Orange Walls and All Types of TV Ideas and Designs
Refine by:
Budget
Sort by:Popular Today
1 - 20 of 898 photos
Item 1 of 3

We are delighted to reveal our recent ‘House of Colour’ Barnes project.
We had such fun designing a space that’s not just aesthetically playful and vibrant, but also functional and comfortable for a young family. We loved incorporating lively hues, bold patterns and luxurious textures. What a pleasure to have creative freedom designing interiors that reflect our client’s personality.

BIlliard Room, Corralitas Villa
Louie Leu Architect, Inc. collaborated in the role of Executive Architect on a custom home in Corralitas, CA, designed by Italian Architect, Aldo Andreoli.
Located just south of Santa Cruz, California, the site offers a great view of the Monterey Bay. Inspired by the traditional 'Casali' of Tuscany, the house is designed to incorporate separate elements connected to each other, in order to create the feeling of a village. The house incorporates sustainable and energy efficient criteria, such as 'passive-solar' orientation and high thermal and acoustic insulation. The interior will include natural finishes like clay plaster, natural stone and organic paint. The design includes solar panels, radiant heating and an overall healthy green approach.
Photography by Marco Ricca.
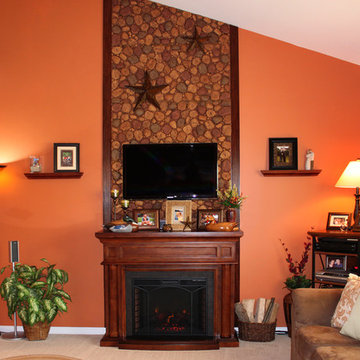
Faux river rock panels create a natural, charming accent wall that defines both the traditional wood fireplace but also creates a focal point for the entire living room.
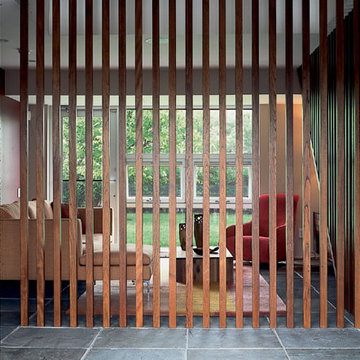
A modern home in The Hamptons with some pretty unique features! Warm and cool colors adorn the interior, setting off different moods in each room. From the moody burgundy-colored TV room to the refreshing and modern living room, every space a style of its own.
We integrated a unique mix of elements, including wooden room dividers, slate tile flooring, and concrete tile walls. This unusual pairing of materials really came together to produce a stunning modern-contemporary design.
Artwork & one-of-a-kind lighting were also utilized throughout the home for dramatic effects. The outer-space artwork in the dining area is a perfect example of how we were able to keep the home minimal but powerful.
Project completed by New York interior design firm Betty Wasserman Art & Interiors, which serves New York City, as well as across the tri-state area and in The Hamptons.
For more about Betty Wasserman, click here: https://www.bettywasserman.com/
To learn more about this project, click here: https://www.bettywasserman.com/spaces/bridgehampton-modern/
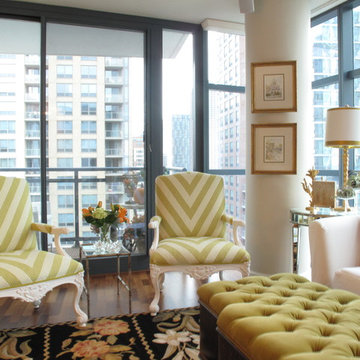
Vintage chairs repainted with high gloss white and chevron fabric from the Martyn Lawrence Bullard collection for Schumacher.
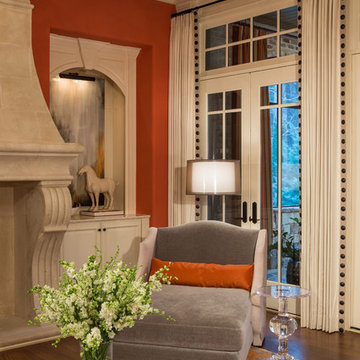
The bookshelves flanking the fireplace are updated by framing and displaying contemporary artwork. The intensity of the orange hue is softened with the shades of off white in the trim , drapery, fireplace surround and furniture.
Scott Moore Photography
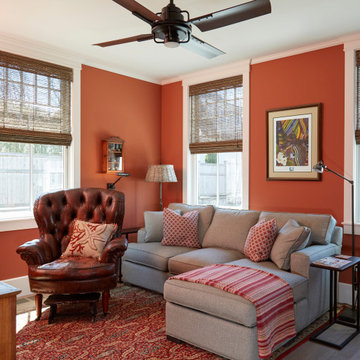
The earthiness of this terra cotta like color (Benjamin Moore- Audobon Russet) works like a splendid neutral which blends well with every color introduced to it.
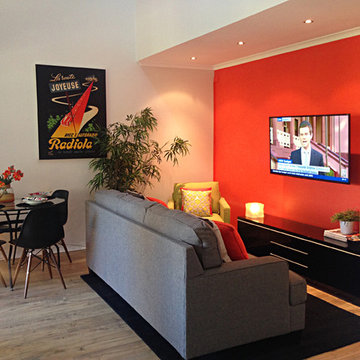
This investment apartment was renovated for the client to achieve increased equity and higher rental yield.
Danielle Louis

This gorgeous custom 3 sided peninsula gas fireplace was designed with an open (no glass) viewing area to seamlessly transition this home's living room and office area. A view of Lake Ontario, a glass of wine & a warm cozy fire make this new construction home truly one-of-a-kind!
Living Space with Orange Walls and All Types of TV Ideas and Designs
1






