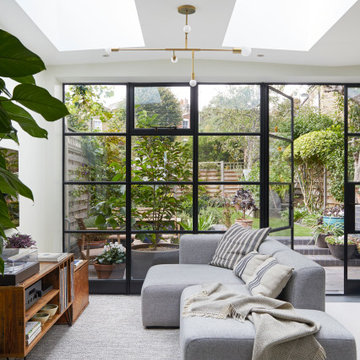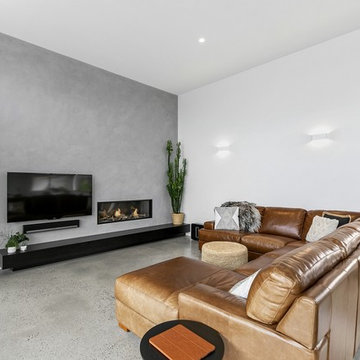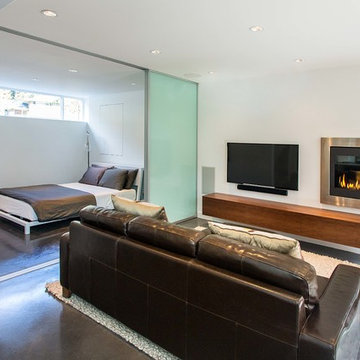Living Space with Concrete Flooring and All Types of TV Ideas and Designs
Refine by:
Budget
Sort by:Popular Today
1 - 20 of 7,061 photos
Item 1 of 3

Modern media room joinery white drawers, tallowwood joinery and burnished concrete floor
Photo by Tom Ferguson

Wohnhaus mit großzügiger Glasfassade, offenem Wohnbereich mit Kamin und Bibliothek. Fließender Übergang zwischen Innen und Außenbereich.
Außergewöhnliche Stahltreppe mit Glasgeländer.
Fotograf: Ralf Dieter Bischoff
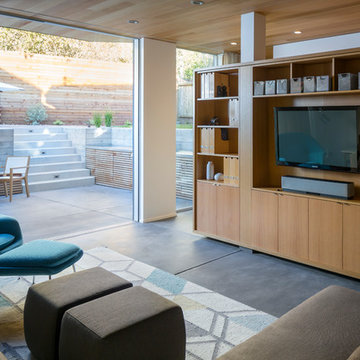
Family/entertainment space with oak casework and matt charcoal concrete floor. Glass sliding doors open to the patio and garden. The concrete floor outside has the same hue as the interior one but the texture is more pronounced to prevent slipping.
Photos by Scott Hargis.

FOTOGRAFIE
Bruno Helbling
Quellenstraße 31
8005 Zürich Switzerland
T +41 44 271 05 21
F +41 44 271 05 31 hello@Helblingfotografie.ch
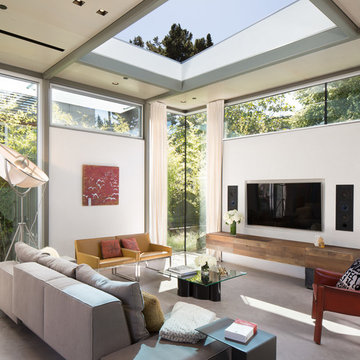
The design for this home in Palo Alto looked to create a union between the interior and exterior, blending the spaces in such a way as to allow residents to move seamlessly between the two environments. Expansive glazing was used throughout the home to complement this union, looking out onto a swimming pool centrally located within the courtyard.
Within the living room, a large operable skylight brings in plentiful sunlight, while utilizing self tinting glass that adjusts to various lighting conditions throughout the day to ensure optimal comfort.
For the exterior, a living wall was added to the garage that continues into the backyard. Extensive landscaping and a gabion wall was also created to provide privacy and contribute to the sense of the home as a tranquil oasis.
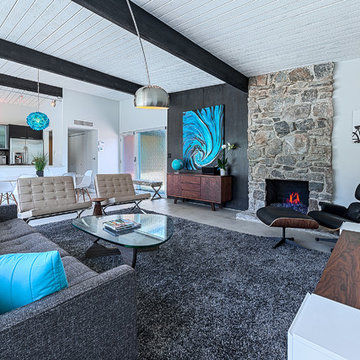
original Palm Springs Mid-century Home furnished by Neil Curry from House & Homes Palm Springs
Living Space with Concrete Flooring and All Types of TV Ideas and Designs
1







