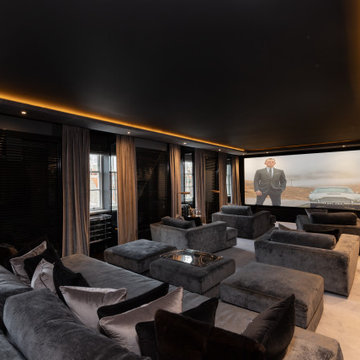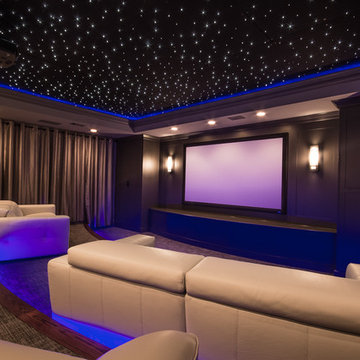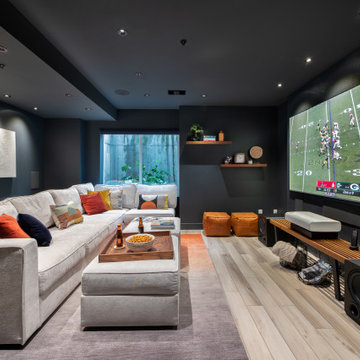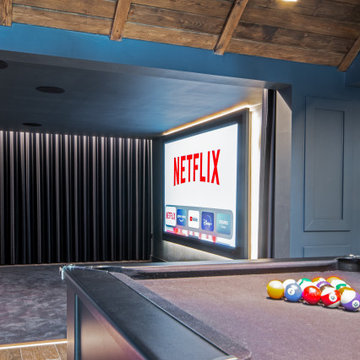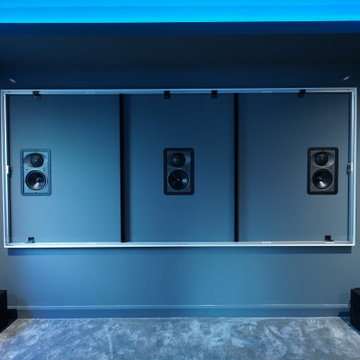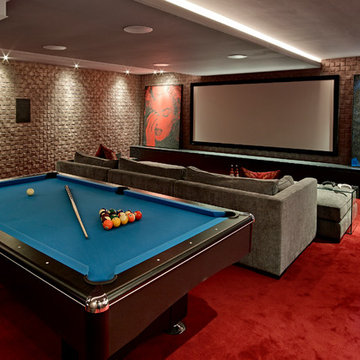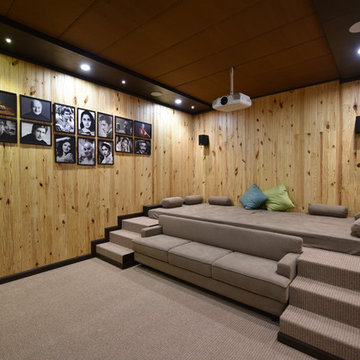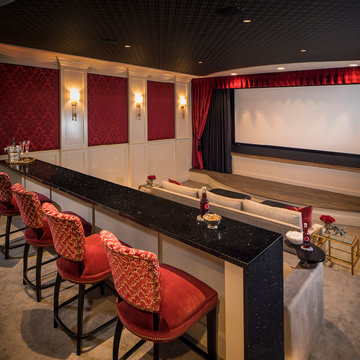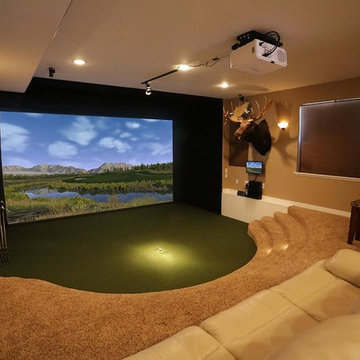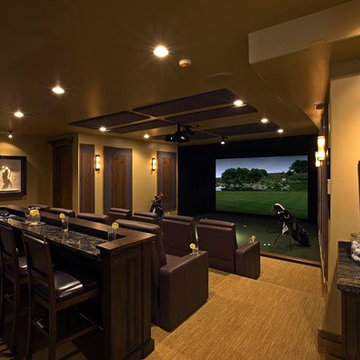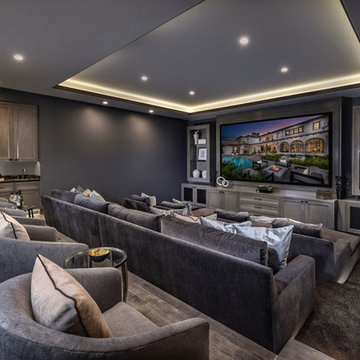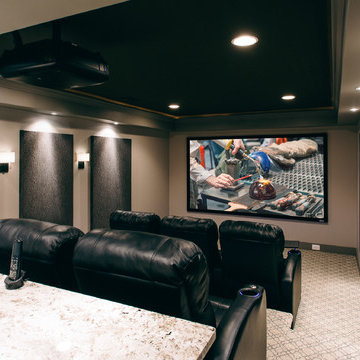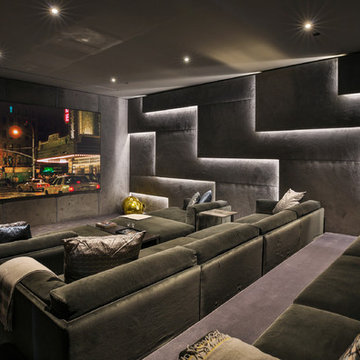Living Space with a Projector Screen and All Types of TV Ideas and Designs
Refine by:
Budget
Sort by:Popular Today
1 - 20 of 9,929 photos
Item 1 of 3
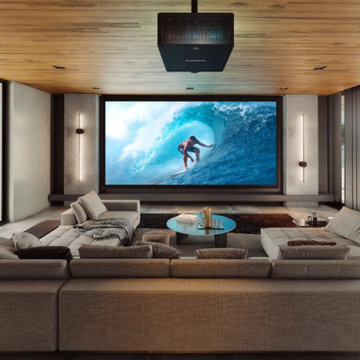
In this project we designed & installed home theater system for our client's in their living room. This setup includes a 120" fixed 4K projector screen, in-wall custom theater speakers behind the screen, a 4K ceiling projector, in-ceiling speakers, and a powerful receiver.
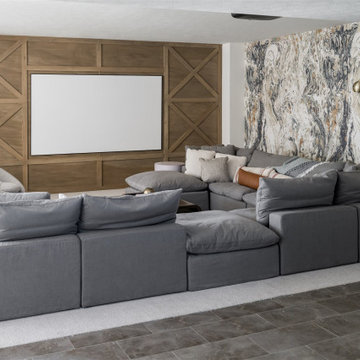
A neutral color palette punctuated by warm wood tones and large windows create a comfortable, natural environment that combines casual southern living with European coastal elegance. The 10-foot tall pocket doors leading to a covered porch were designed in collaboration with the architect for seamless indoor-outdoor living. Decorative house accents including stunning wallpapers, vintage tumbled bricks, and colorful walls create visual interest throughout the space. Beautiful fireplaces, luxury furnishings, statement lighting, comfortable furniture, and a fabulous basement entertainment area make this home a welcome place for relaxed, fun gatherings.
---
Project completed by Wendy Langston's Everything Home interior design firm, which serves Carmel, Zionsville, Fishers, Westfield, Noblesville, and Indianapolis.
For more about Everything Home, click here: https://everythinghomedesigns.com/
To learn more about this project, click here:
https://everythinghomedesigns.com/portfolio/aberdeen-living-bargersville-indiana/
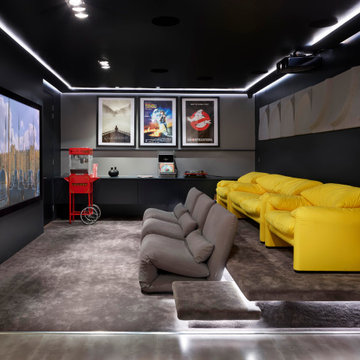
Luxury home cinema featuring split level seating. Acoustic panels and carpeting and lots of upholstered seating all lend a hand in providing the very best in cinema experience. Curtains close off this area from the rest of the basement but enable it to be open plan seating when not in use.
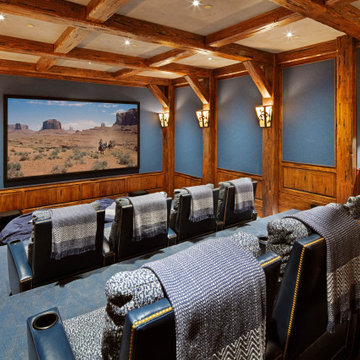
A divine Home Theater in this gorgeous mountain estate in Wolf Creek Ranch, Utah. Built by Cameo Homes Inc.
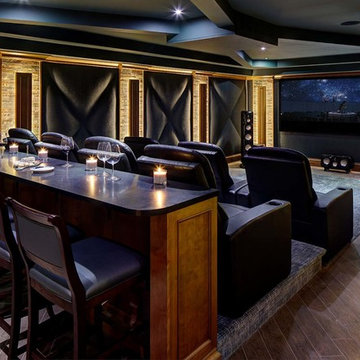
A transitional home theater with a rustic feeling.. combination of stone, wood, ceramic flooring, upholstered padded walls for acoustics, state of the art sound, The custom theater was designed with stone pilasters with lighting and contrasted by wood. The reclaimed wood bar doors are an outstanding focal feature and a surprise as one enters a lounge area witha custom built in display for wines and serving area that leads to the striking theater with bar top seating behind plush recliners and wine and beverage service area.. A true entertainment room for modern day family.
Photograph by Wing Wong of Memories TTL
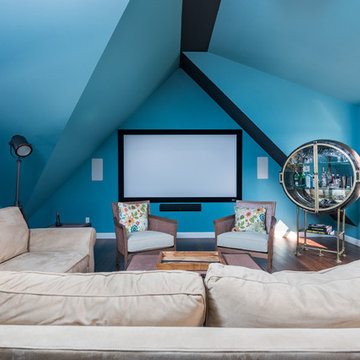
This is the seating area for the Home Theater with a 100" projection screen display. Speakers are discreet. Timothy Hill
Living Space with a Projector Screen and All Types of TV Ideas and Designs
1




