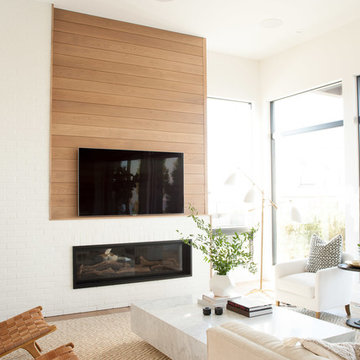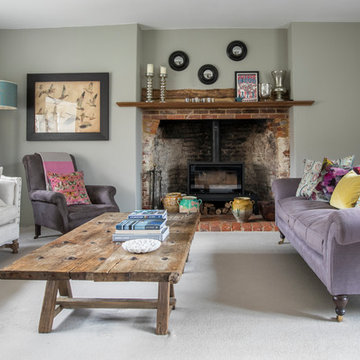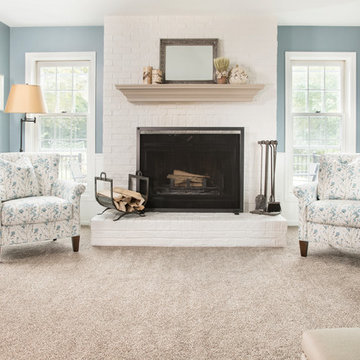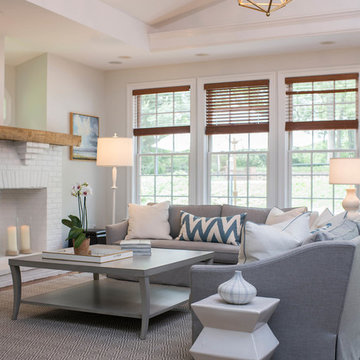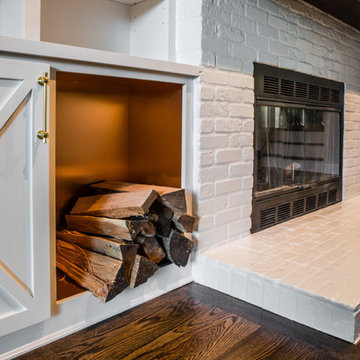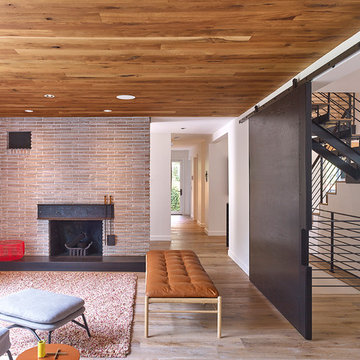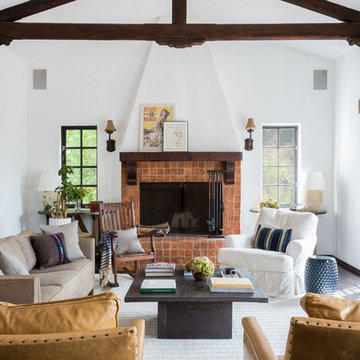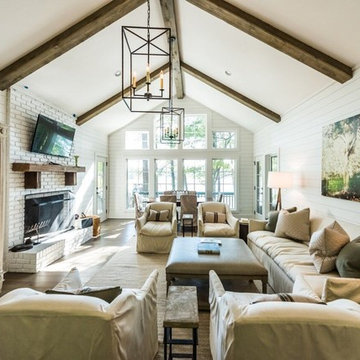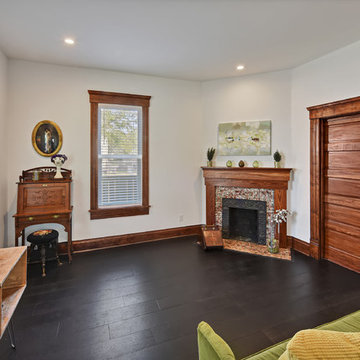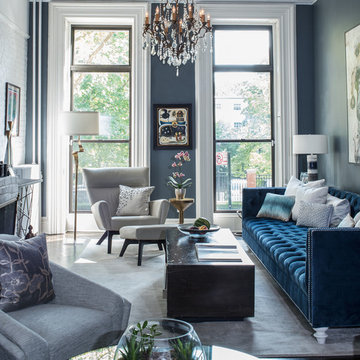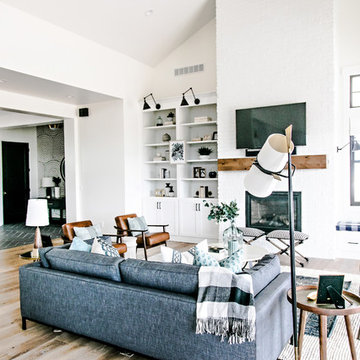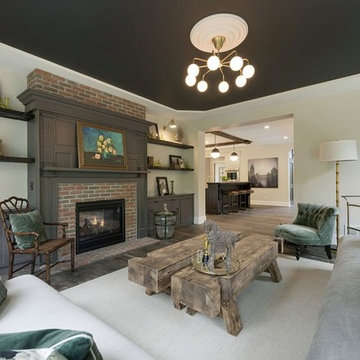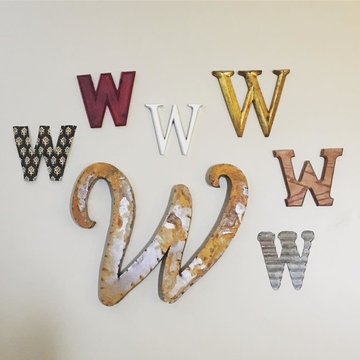Living Space with All Types of Fireplace and a Brick Fireplace Surround Ideas and Designs
Refine by:
Budget
Sort by:Popular Today
61 - 80 of 28,655 photos
Item 1 of 3

Mid-Century Modern Living Room- white brick fireplace, paneled ceiling, spotlights, blue accents, sliding glass door, wood floor
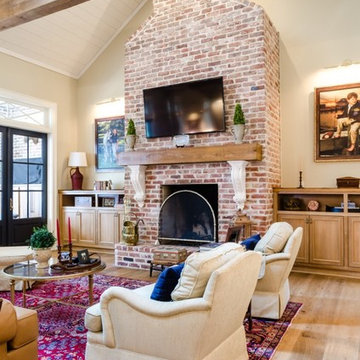
This open concept plan looks even more dramatic with white plank vaulted ceilings with natural wood beams. The brick fireplace surround extends to the ceiling. Skillfully built by Craig Homes Inc and designed by Bob Chatham Custom Home Design. Photos by Summer Ennis.
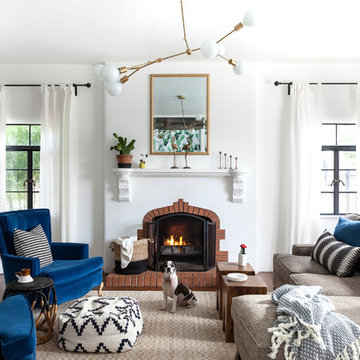
Bright modern and bohemian living room, with a spanish fireplace and reupholstered vintage armchairs.
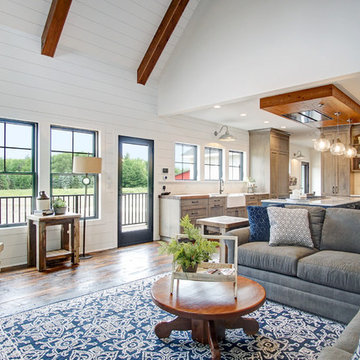
Location: Spring Lake Township, MI, USA
Troxel Custom Homes
Living room designed with keeping the view in mind, with the kitchen beyond.

This modern farmhouse is a beautiful compilation of utility and aesthetics. Exposed cypress beams grace the family room vaulted ceiling. Northern white oak random width floors. Quaker clad windows and doors. Shiplap walls.
Inspiro 8
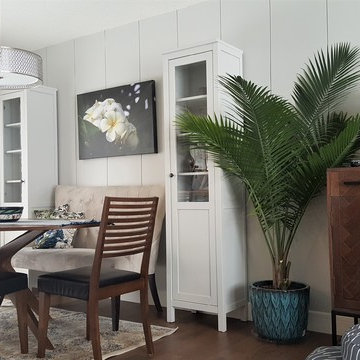
A house that was built in the 1960's had great bones and character. With the exposed wood beam in the ceiling, a real wood burning fireplace, large window and warm wooden floors as the starting point, it needed a layout and design that kept the place feeling warm and cozy. The original character of the space was retained with the use of wood furniture, leather director's chairs and a gallery wall full of family pictures. We changed the layout by replacing the old couch & love seat with a comfortable grey sectional sofa, flanked by a console table at the back, that helped to visually extend the entry way. The bead board paneling in the dining room was painted white which complemented the white brick fire place. The dining area continued the warmth and we cocooned the settee in between two IKEA cabinets painted in the same color as the wall to get a high end look. All in all, a great place for the family to hang out!
Living Space with All Types of Fireplace and a Brick Fireplace Surround Ideas and Designs
4




