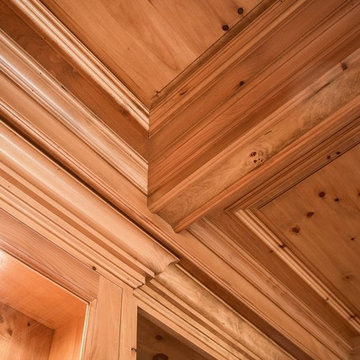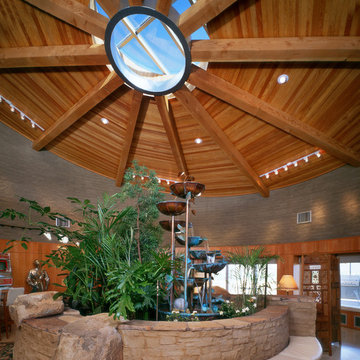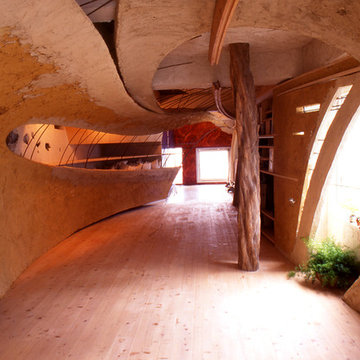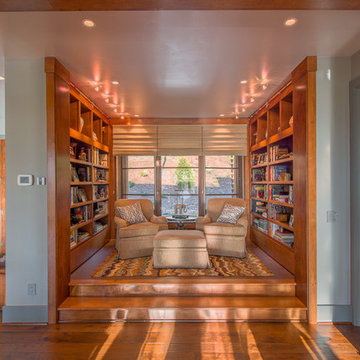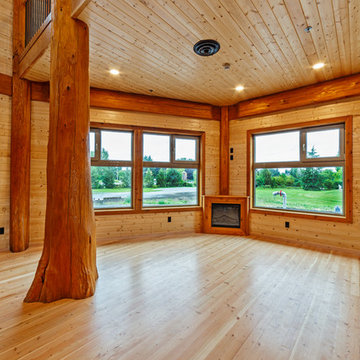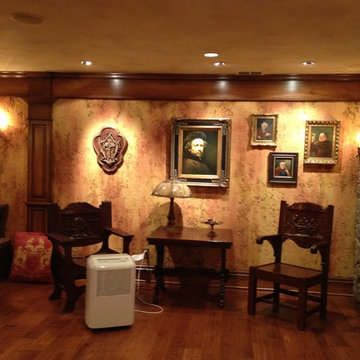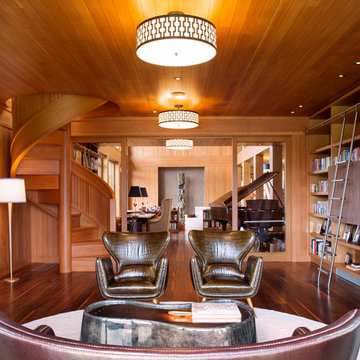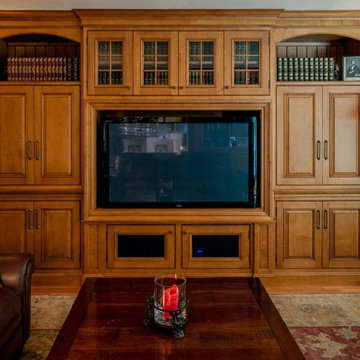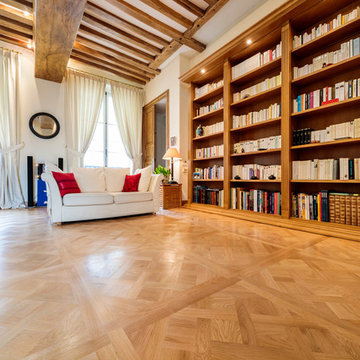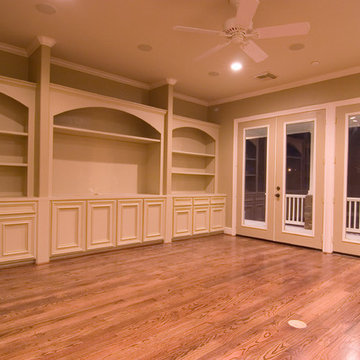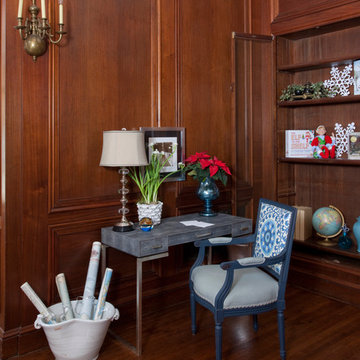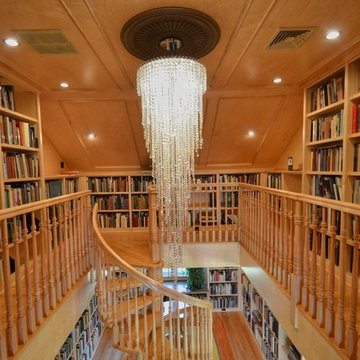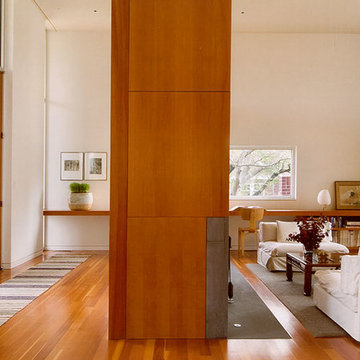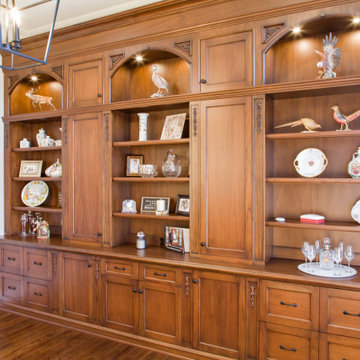Living Space with a Reading Nook Ideas and Designs
Refine by:
Budget
Sort by:Popular Today
181 - 200 of 515 photos
Item 1 of 3
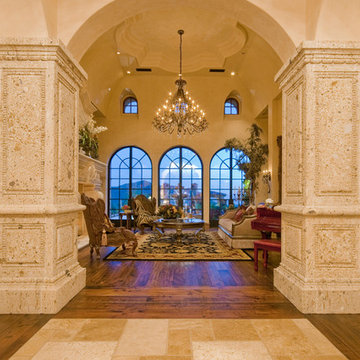
Traditional style family room with a large crystal chandelier and real wood floors.
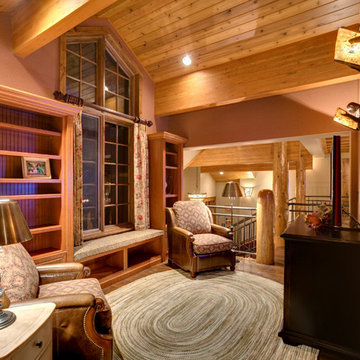
This is a small space leading to two guest suites. It allows guests to watch T.V., read, socialize in their secluded wing.
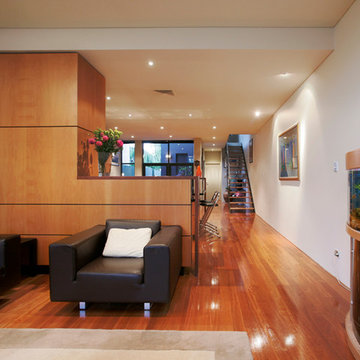
. Efficient planning of internal spaces to eliminate corridors and the ‘lost’ area they generate created a courtyard entry along the side of the house. This centralised the circulation from a single point while also blurring the distinction of internal and external zones within the property. Open plan living to the rear connects to a larger outdoor living space secured between house and garage, creating a spacious and light filled interior that enjoys ample space within the small lot.
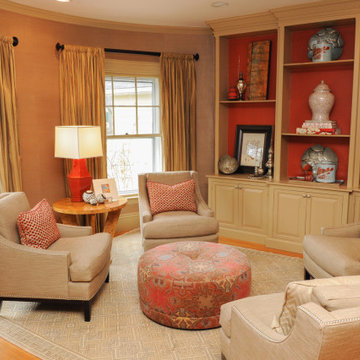
Sitting Room with 4 chairs and a round ottoman, built-in bookcase with a coral background set to display the home owners art collection
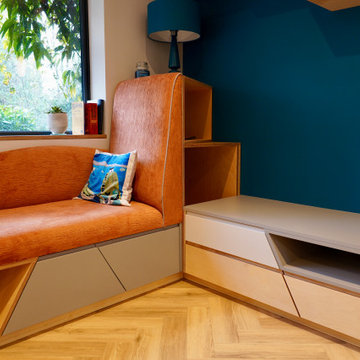
We designed and created this fabulous media slash book display wall for a family to relax and entertain in.
We also hand made the chaise long to fit in with the design.
Why not contact us for a free initial consultation.
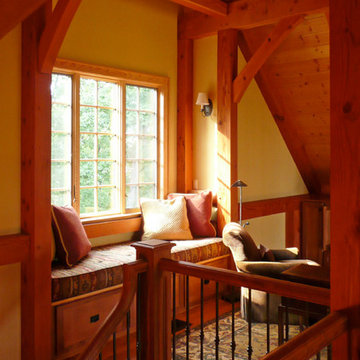
Sitting atop a mountain, this Timberpeg timber frame vacation retreat offers rustic elegance with shingle-sided splendor, warm rich colors and textures, and natural quality materials.
Living Space with a Reading Nook Ideas and Designs
10




