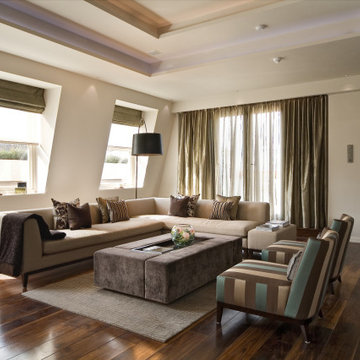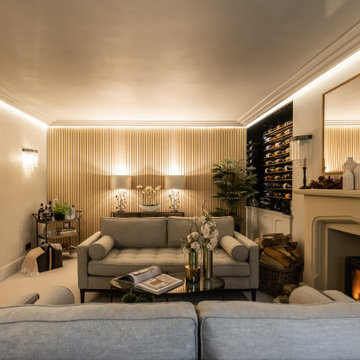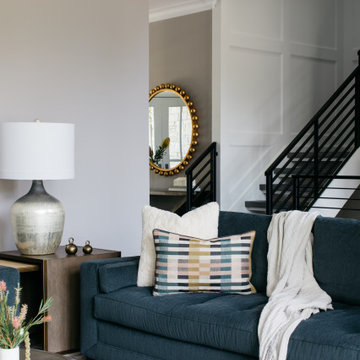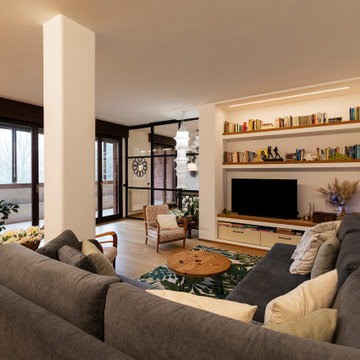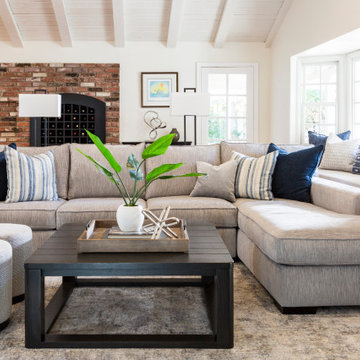Living Space with a Timber Clad Ceiling and a Drop Ceiling Ideas and Designs
Refine by:
Budget
Sort by:Popular Today
1 - 20 of 7,956 photos
Item 1 of 3

Luxury Sitting Room in Belfast. Includes paneling, shagreen textured wallpaper, bespoke joinery, furniture and soft furnishings. Faux Fur and silk cushions complete this comfortable corner.

Vaulted 24' great room with shiplap ceiling, brick two story fireplace and lots of room to entertain!

This power couple and their two young children adore beach life and spending time with family and friends. As repeat clients, they tasked us with an extensive remodel of their home’s top floor and a partial remodel of the lower level. From concept to installation, we incorporated their tastes and their home’s strong architectural style into a marriage of East Coast and West Coast style.
On the upper level, we designed a new layout with a spacious kitchen, dining room, and butler's pantry. Custom-designed transom windows add the characteristic Cape Cod vibe while white oak, quartzite waterfall countertops, and modern furnishings bring in relaxed, California freshness. Last but not least, bespoke transitional lighting becomes the gem of this captivating home.

Wohnzimmer Gestaltung mit Regaleinbau vom Tischler, neue Trockenbaudecke mit integrierter Beleuchtung, neue Fensterbekleidungen, neuer loser Teppich, Polstermöbel Bestand vom Kunden

This two-story fireplace was designed around the art display. Each piece was hand-selected and commissioned for the client.
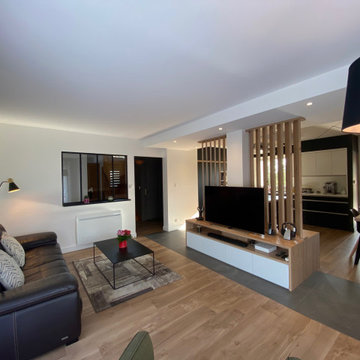
Rénovation complète d'une maison des années 1980 ; Décloisonnement complet, et création d'un ensemble sur-mesure cuisine - claustra - meuble TV ; Relookage complet de l'espace.

This 1910 West Highlands home was so compartmentalized that you couldn't help to notice you were constantly entering a new room every 8-10 feet. There was also a 500 SF addition put on the back of the home to accommodate a living room, 3/4 bath, laundry room and back foyer - 350 SF of that was for the living room. Needless to say, the house needed to be gutted and replanned.
Kitchen+Dining+Laundry-Like most of these early 1900's homes, the kitchen was not the heartbeat of the home like they are today. This kitchen was tucked away in the back and smaller than any other social rooms in the house. We knocked out the walls of the dining room to expand and created an open floor plan suitable for any type of gathering. As a nod to the history of the home, we used butcherblock for all the countertops and shelving which was accented by tones of brass, dusty blues and light-warm greys. This room had no storage before so creating ample storage and a variety of storage types was a critical ask for the client. One of my favorite details is the blue crown that draws from one end of the space to the other, accenting a ceiling that was otherwise forgotten.
Primary Bath-This did not exist prior to the remodel and the client wanted a more neutral space with strong visual details. We split the walls in half with a datum line that transitions from penny gap molding to the tile in the shower. To provide some more visual drama, we did a chevron tile arrangement on the floor, gridded the shower enclosure for some deep contrast an array of brass and quartz to elevate the finishes.
Powder Bath-This is always a fun place to let your vision get out of the box a bit. All the elements were familiar to the space but modernized and more playful. The floor has a wood look tile in a herringbone arrangement, a navy vanity, gold fixtures that are all servants to the star of the room - the blue and white deco wall tile behind the vanity.
Full Bath-This was a quirky little bathroom that you'd always keep the door closed when guests are over. Now we have brought the blue tones into the space and accented it with bronze fixtures and a playful southwestern floor tile.
Living Room & Office-This room was too big for its own good and now serves multiple purposes. We condensed the space to provide a living area for the whole family plus other guests and left enough room to explain the space with floor cushions. The office was a bonus to the project as it provided privacy to a room that otherwise had none before.

Designed by Malia Schultheis and built by Tru Form Tiny. This Tiny Home features Blue stained pine for the ceiling, pine wall boards in white, custom barn door, custom steel work throughout, and modern minimalist window trim.
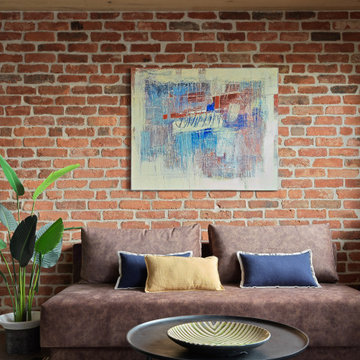
Плитка из дореволюционных руколепных кирпичей BRICKTILES в оформлении стены гостиной. Поверхность под защитной пропиткой - не пылит и влажная уборка разрешена.
Фрагмент кладки с короткими (тычковыми) элементами в проекте Киры Яковлевой @keera_yakovleva. Фото Сергея Красюка @skrasyuk. Схему рисунка кирпичной перевязки мы заимствовали из статьи проф. А.В. Филиппова о классических системах кладок. Добавим только, что существуют разные названия этого рисунка. К примеру, его ещё называют «Классическая цепная перевязка, шестой ряд фламандский тычковый». Говоря о преимуществах данного рисунка, профессор пишет: «...кроме экономии ценного лицевого кирпича, исключена возможность получения некоторой полосатости фасада вследствие того, что тычки кирпича могут иметь несколько отличный от ложков цвет». ✔️ Чтобы не запутать мастеров с названиями, мы советуем просто опираться на визуальную схему и примеры готовых кладок (предлагаем наш пример сохранить). ✔️Во избежание «полосатости» для наших заказчиков каждый комплект плитки для любых возможных рисунков изготавливается индивидуально по согласованию.
Проект опубликован на сайте журнала AD Russia в 2020 году.

Wir zeigen Ihnen wie Sie mit dem richtigen Fußboden und den passenden Wohnaccessoires den angesagten Loft-Style in Ihr Zuhause transportieren. Ihnen gefällt einer unserer Fußböden, Sie möchten kostenlos Muster nach Hause bestellen oder einfach nur beraten werden? Dann zögern Sie nicht uns zu kontaktieren, wir sind für Sie da!
Living Space with a Timber Clad Ceiling and a Drop Ceiling Ideas and Designs
1





