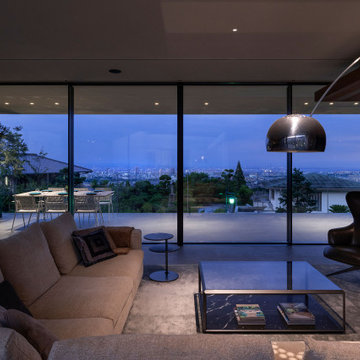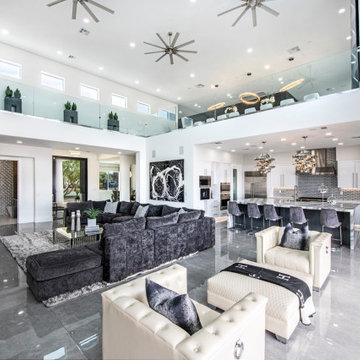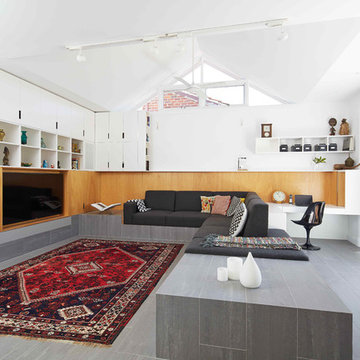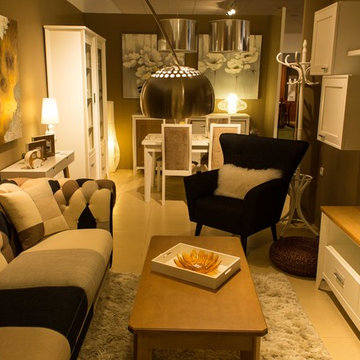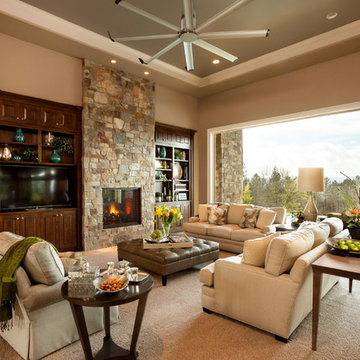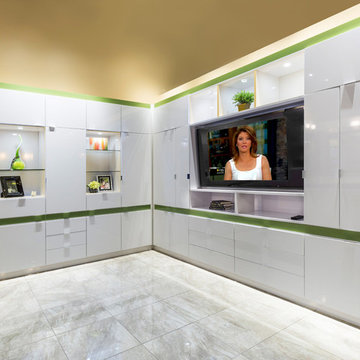Living Space with Ceramic Flooring and a Built-in Media Unit Ideas and Designs
Refine by:
Budget
Sort by:Popular Today
1 - 20 of 1,539 photos
Item 1 of 3
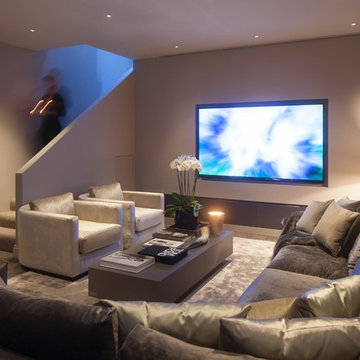
The complete renovation of this Old Stable Building. Within the building and working alongside Janey Bulter Interiors was designed this stylish cinema room / lounge. Designed into the space is a retractable acoustic cinema screen as well as a recessed 85” 4KTV with plastered into the walls Amina speakers, giving the recessed TV pride of place once the cinema screen is retracted. With stylish built in media storage underneath, with interior walnut veneer shelving. John Cullen Lighting throughout on a Lutron system alongside the luxury velvet and voile curtains, which are all fully automated and linked to the Crestron Home Automation system. With underfloor heating throughout and tiled in a large format stunning porcelain tile. Stylish corner sofa in soft calming luxury colour tones. The large carpet rug, which is a silk mix adds luxury and oppulence to the interior and creates a welcoming feel to the interior. Home Cinema Kaleidescape system as part of the Crestron Home Automation which we design and build into all of our projects. A luxury, inviting, stylish cinema room - lounge with luxury fabrics, materials and technology. All furniture items and accessories are available through the Llama Group and Janey Butler Interiors. This lounge - cinema room has already been shortlisted at the International Design et Al Awards for Best Home Cinema.
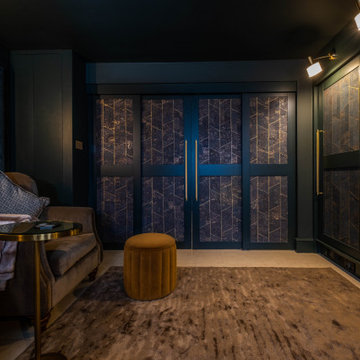
Our friends at Pfeiffer Designs asked us to help bring this room to life by creating these amazing built in TV surround with sliding door cabinets. It included sliding doors to the main room to separate for the perfect experience of a home cinema.
Amazing wall paper between the shaker doors really finishes it off nicely.

The living room at Highgate House. An internal Crittall door and panel frames a view into the room from the hallway. Painted in a deep, moody green-blue with stone coloured ceiling and contrasting dark green joinery, the room is a grown-up cosy space.
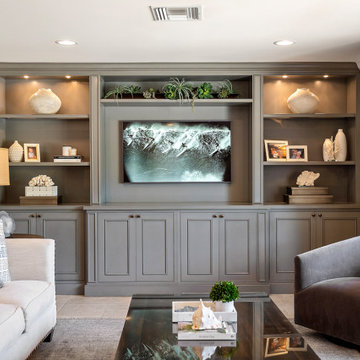
This home had a kitchen that wasn’t meeting the family’s needs, nor did it fit with the coastal Mediterranean theme throughout the rest of the house. The goals for this remodel were to create more storage space and add natural light. The biggest item on the wish list was a larger kitchen island that could fit a family of four. They also wished for the backyard to transform from an unsightly mess that the clients rarely used to a beautiful oasis with function and style.
One design challenge was incorporating the client’s desire for a white kitchen with the warm tones of the travertine flooring. The rich walnut tone in the island cabinetry helped to tie in the tile flooring. This added contrast, warmth, and cohesiveness to the overall design and complemented the transitional coastal theme in the adjacent spaces. Rooms alight with sunshine, sheathed in soft, watery hues are indicative of coastal decorating. A few essential style elements will conjure the coastal look with its casual beach attitude and renewing seaside energy, even if the shoreline is only in your mind's eye.
By adding two new windows, all-white cabinets, and light quartzite countertops, the kitchen is now open and bright. Brass accents on the hood, cabinet hardware and pendant lighting added warmth to the design. Blue accent rugs and chairs complete the vision, complementing the subtle grey ceramic backsplash and coastal blues in the living and dining rooms. Finally, the added sliding doors lead to the best part of the home: the dreamy outdoor oasis!
Every day is a vacation in this Mediterranean-style backyard paradise. The outdoor living space emphasizes the natural beauty of the surrounding area while offering all of the advantages and comfort of indoor amenities.
The swimming pool received a significant makeover that turned this backyard space into one that the whole family will enjoy. JRP changed out the stones and tiles, bringing a new life to it. The overall look of the backyard went from hazardous to harmonious. After finishing the pool, a custom gazebo was built for the perfect spot to relax day or night.
It’s an entertainer’s dream to have a gorgeous pool and an outdoor kitchen. This kitchen includes stainless-steel appliances, a custom beverage fridge, and a wood-burning fireplace. Whether you want to entertain or relax with a good book, this coastal Mediterranean-style outdoor living remodel has you covered.
Photographer: Andrew - OpenHouse VC
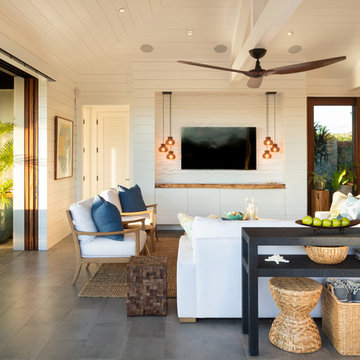
The living room has a built-in media niche. The cabinet doors are paneled in white to match the walls while the top is a natural live edge in Monkey Pod wood. The feature wall was highlighted by the use of modular arts in the same color as the walls but with a texture reminiscent of ripples on water. On either side of the TV hang a cluster of wooden pendants. The paneled walls and ceiling are painted white creating a seamless design. The teak glass sliding doors pocket into the walls creating an indoor-outdoor space. The great room is decorated in blues, greens and whites, with a jute rug on the floor, a solid log coffee table, slip covered white sofa, and custom blue and green throw pillows.

With over 60 years of excellence in manufacturing and design, Presotto Italia continues to reinvent the relationships between form and function by interpreting the evolving consumer lifestyles, tastes and trends. Today, Presotto is one of Italy’s leading manufacturers of top notch, ultra-modern bedrooms and extraordinary, exclusively-designed living room solutions. Best known for its one-of-a-kind Aqua Bed and Zero Round Bed, Presotto Italia is also the source for innovation and edgy product design which includes countless wall unit collections, wardrobes, walk-in closets, dining rooms and bedrooms.
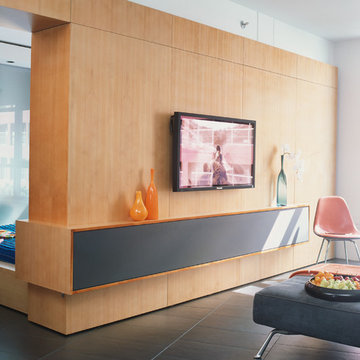
Media Center:
The storage within the wall interlocks, strategically borrowing space from one side to serve the other. The Wall neatly conceals lighting above and disorganized audio-video components below with a speaker cloth access door that allows both sound and infrared to pass through. The back side echoes the projection and serves as a headboard for the sleeping area with storage above for linens and books.
Photo by: Jonn Coolidge
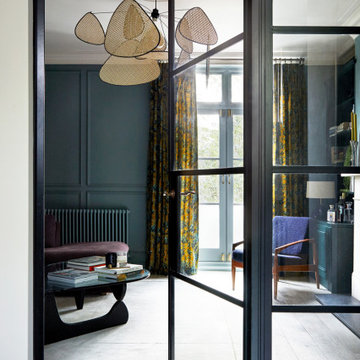
The living room at Highgate House. An internal Crittall door and panel frames a view into the room from the hallway. Painted in a deep, moody green-blue with stone coloured ceiling and contrasting dark green joinery, the room is a grown-up cosy space.

Wood vaulted ceilings, walnut accents, concrete divider wall, glass stair railings, vibia pendant light, Custom TV built-ins, steel finish on fireplace wall, custom concrete fireplace mantel, concrete tile floors, walnut doors, black accents, wool area rug,
Living Space with Ceramic Flooring and a Built-in Media Unit Ideas and Designs
1




