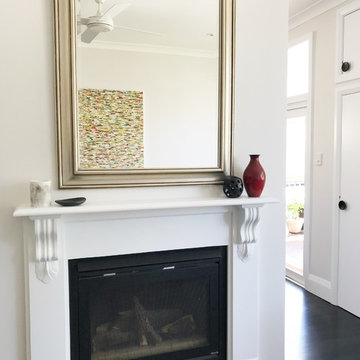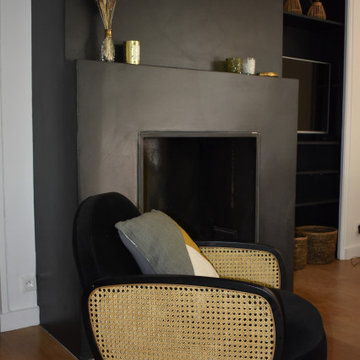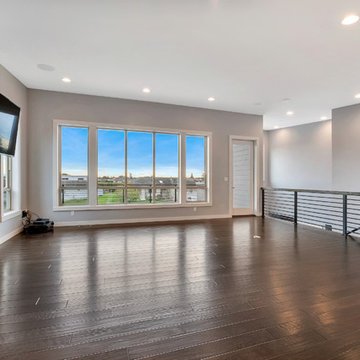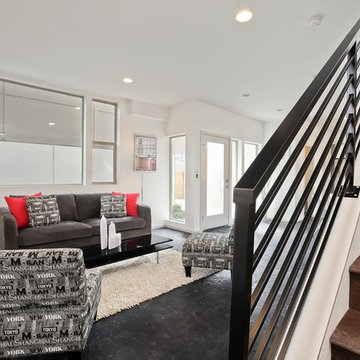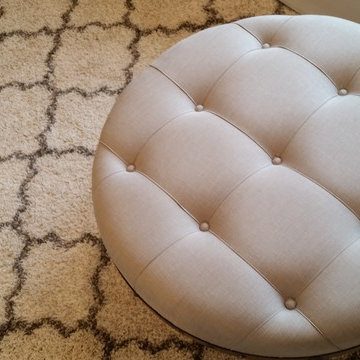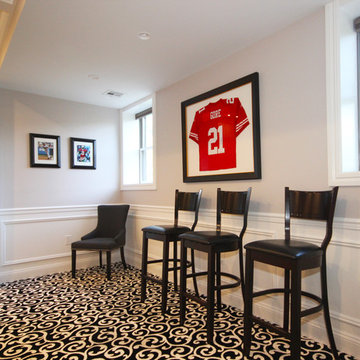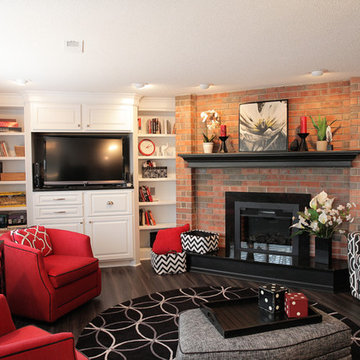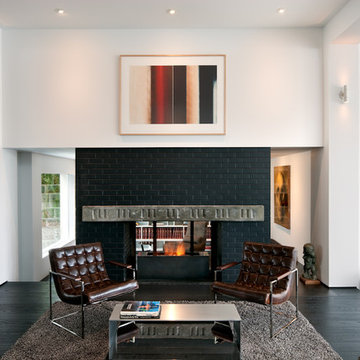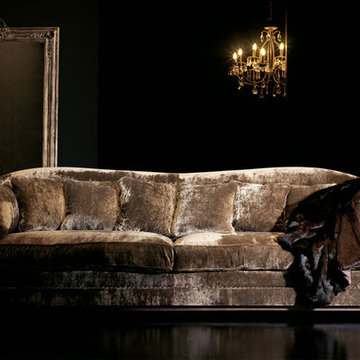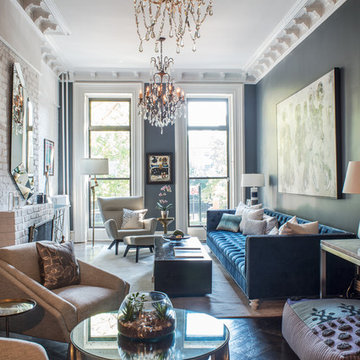Living Space with a Brick Fireplace Surround and Black Floors Ideas and Designs
Refine by:
Budget
Sort by:Popular Today
101 - 120 of 143 photos
Item 1 of 3
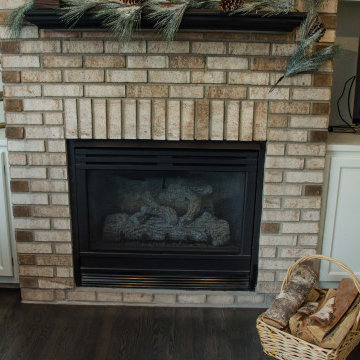
The original kitchen in this 1990s two-story traditional home had cabinet peninsulas that made moving in and out and around the kitchen awkward. It was also “tired” with a dated design. The owners looked to Rick Jacobson for a transformation. They wanted an open kitchen with comfortable spaces for food prep and cooking, entertaining, and raising a family.
The before and after photos on our website tell the story. The original design included two peninsulas; one with two bar seats for casual dining, and another that was essentially granite-topped cabinet for storage. While enclosing the kitchen, the design limited traffic flow. The stove, refrigerator and dishwasher needed to be replaced. Oak cabinets were showing their age. Oak trim around the windows were bland. The window blinds weren’t all that appealing. Lighting was tired. Flooring needed help as well.
The good news: A new, bright, open, inviting and functional design could totally transform the room without having to relocate plumbing and electrical.
The project began by getting rid of everything old and starting over. The popcorn ceiling was scraped down and replaced with a knock-down finish. The window trim was replaced with white painted poplar Princeton trim. New white translucent blinds let light in and offers privacy. The floors were sanded and dark stained with an oil base finish. And the floorboards were replaced with a three-part pine base.
The new white kitchen cabinets feature Classic White Dura Supreme cabinetry with Kendal panels and rubbed oil hardware. The new countertops are made with Alaska White Granite from Capital Granite. The beautiful back splash was constructed with Rubbed Oil and Glass features from the Tile Shop. The Kraus open bay under mount stainless steel sink works well with Kohler brushed Nickel fixtures.
All the appliances were replaced with stainless steel finishes. A gas cooktop replaced the original electric, with a new stainless steel range hood that was vented to the outdoors - a major improvement because the old range hood just had circulating filters.
All the lights, including those lighting the counter, are on dimmers, making the room easily adjustable.
A fresh new coat of Benjamin Moore Pashmina Af-100 paint on the walls, and Benjamin Moore White Dove Pm-19 paint on the trim, adds a light and neutral color that gives a fresh and crisp but warm feel.
The result: A bright, open, functional kitchen, perfect for entertaining and raising a family. The owners love it!
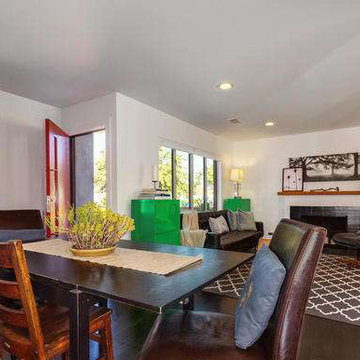
Designed by Stephanie Ericson, Inchoate Architecture Photos by Brian Reitz, Creative Vision Studios
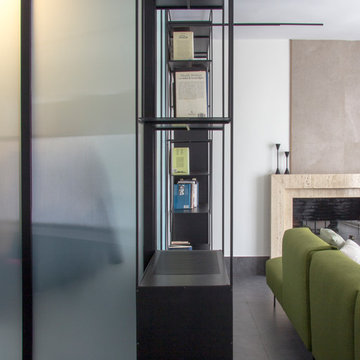
En el salón se desdibuja la separación con el dormitorio a través de un vestidor translúcido que permite una iluminación natural por toda la estancia, inclusive el dormitorio. Un único bastidor metálico hace de pieza divisoria de las dos estancias. Dicha pieza junto con la estantería son diseños a medida para la intervención. Dicha estantería lleva incorporada un punto de luz de lectura.
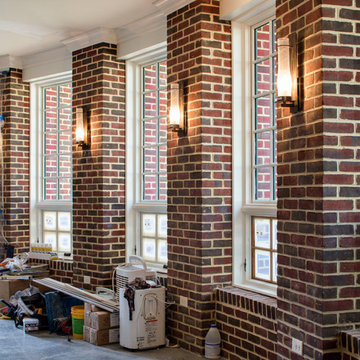
this remodel not quite finished, new windows new brick and new lighting! a "greatroom" for the whole family to relax after a nice dinner and watch some TV by the fireplace!
***Chipper Hatter***
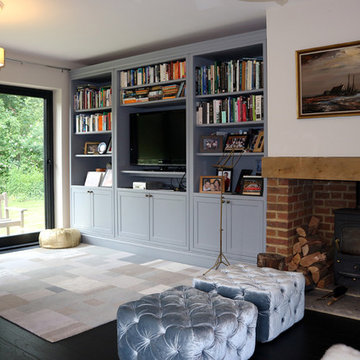
Bespoke curtains and scatter cushions help this Living Room feel snug whilst adding a splash of colour.
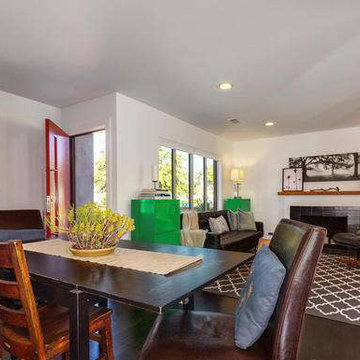
Designed by Stephanie Ericson, Inchoate Architecture Photos by Brian Reitz, Creative Vision Studios
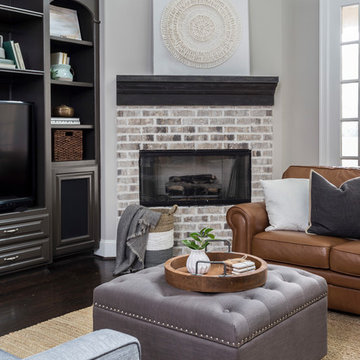
Photo by Kerry Kirk
This livable family room was upgraded along with the kitchen to reflect the materials used there. The bookcases and walls were painted and we did a light facelift on the fireplace.

The living room contains a 10,000 record collection on an engineered bespoke steel shelving system anchored to the wall and foundation. White oak ceiling compliments the dark material palette and curvy, colorful furniture finishes the ensemble.
We dropped the kitchen ceiling to be lower than the living room by 24 inches. This allows us to have a clerestory window where natural light as well as a view of the roof garden from the sofa. This roof garden consists of soil, meadow grasses and agave which thermally insulates the kitchen space below. Wood siding of the exterior wraps into the house at the south end of the kitchen concealing a pantry and panel-ready column, FIsher&Paykel refrigerator and freezer as well as a coffee bar. The dark smooth stucco of the exterior roof overhang wraps inside to the kitchen ceiling passing the wide screen windows facing the street.
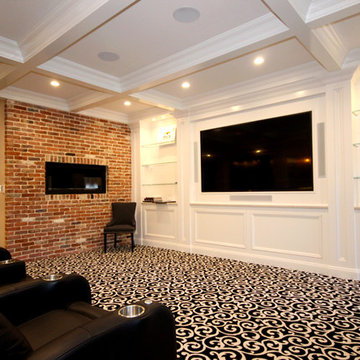
Hot Dogs! Get your Hot Dogs Here! The ultimate Basement makeover for the sports enthusiast family. Where else would you want to watch the Superbowl or World Series? We took this existing Basement, with out adding to the ceiling, expanding or removing any columns and turned it into a transitional sports bar.
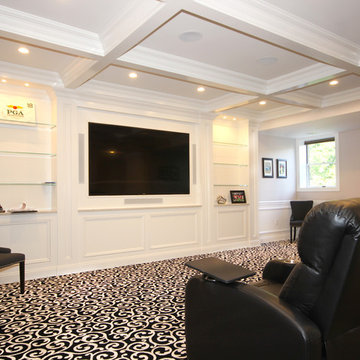
Hot Dogs! Get your Hot Dogs Here! The ultimate Basement makeover for the sports enthusiast family. Where else would you want to watch the Superbowl or World Series? We took this existing Basement, with out adding to the ceiling, expanding or removing any columns and turned it into a transitional sports bar.
Living Space with a Brick Fireplace Surround and Black Floors Ideas and Designs
6




