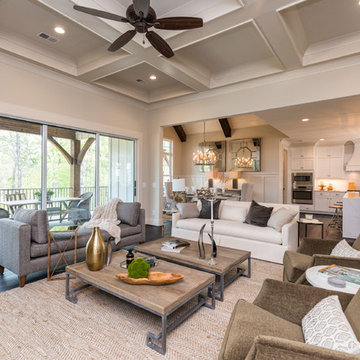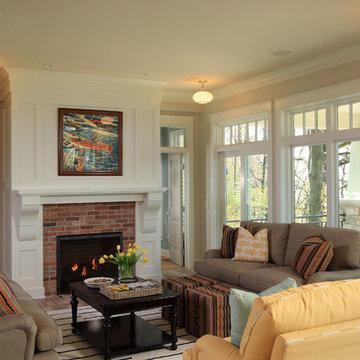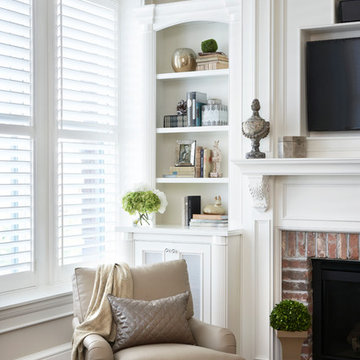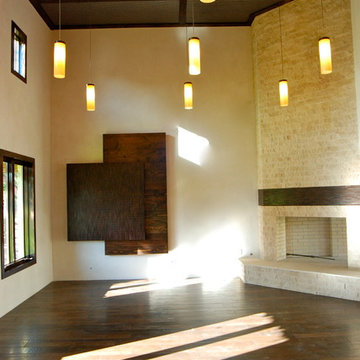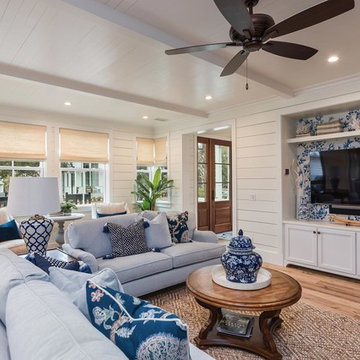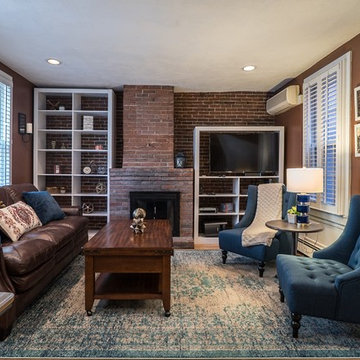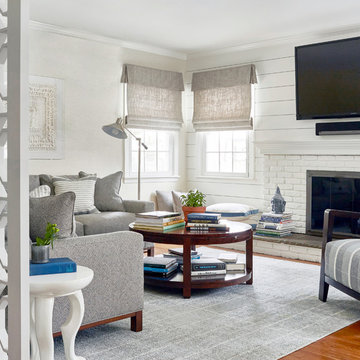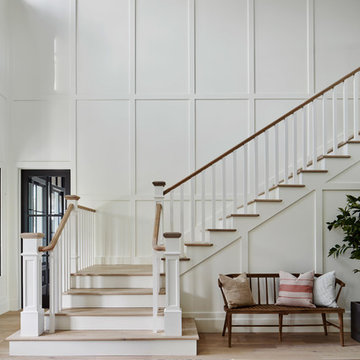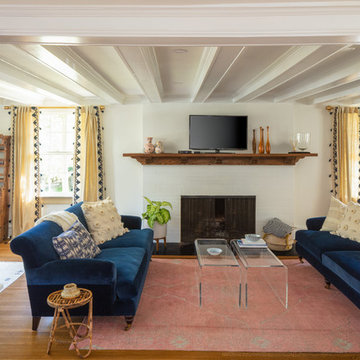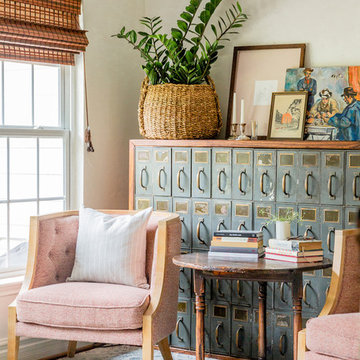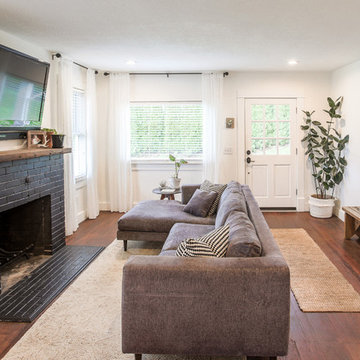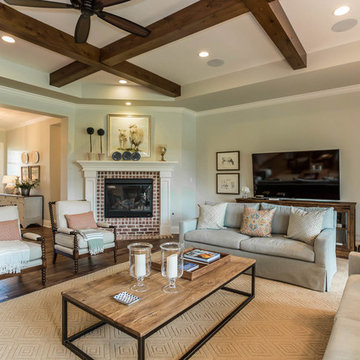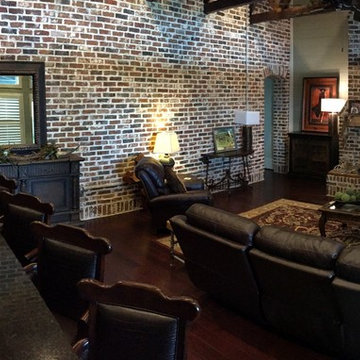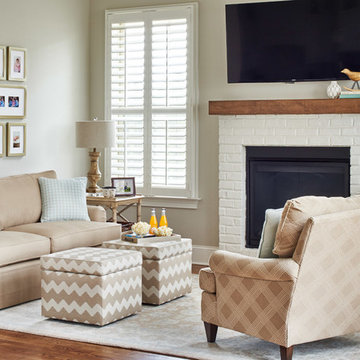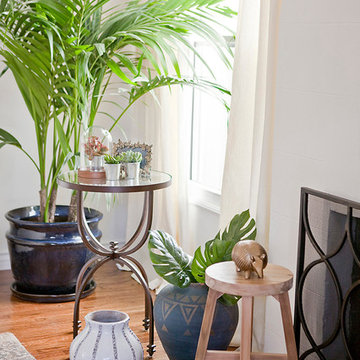Living Space with a Brick Fireplace Surround and a Wall Mounted TV Ideas and Designs
Refine by:
Budget
Sort by:Popular Today
101 - 120 of 8,067 photos
Item 1 of 3
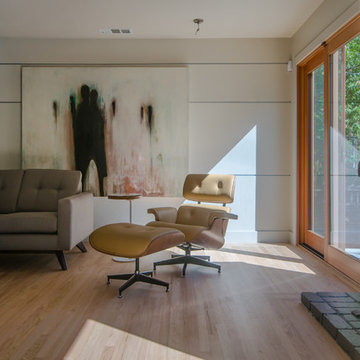
The goal on the interior was to keep a neutral, light color palate to contradict the dark, bold exterior. The brick on the interior was added to match the exterior creating a connection to the outdoor elements. Sliding glass doors were added on each side allowing for a great view to the downtown central park and allowing an abundance of natural light through out the day.
Photo by:Zephyr McIntyre

Eichler in Marinwood - In conjunction to the porous programmatic kitchen block as a connective element, the walls along the main corridor add to the sense of bringing outside in. The fin wall adjacent to the entry has been detailed to have the siding slip past the glass, while the living, kitchen and dining room are all connected by a walnut veneer feature wall running the length of the house. This wall also echoes the lush surroundings of lucas valley as well as the original mahogany plywood panels used within eichlers.
photo: scott hargis
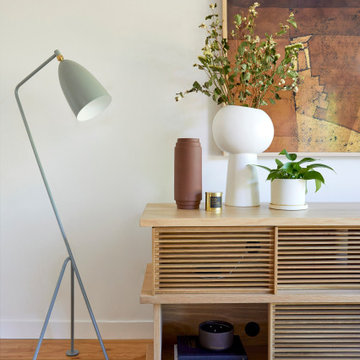
This 1956 John Calder Mackay home had been poorly renovated in years past. We kept the 1400 sqft footprint of the home, but re-oriented and re-imagined the bland white kitchen to a midcentury olive green kitchen that opened up the sight lines to the wall of glass facing the rear yard. We chose materials that felt authentic and appropriate for the house: handmade glazed ceramics, bricks inspired by the California coast, natural white oaks heavy in grain, and honed marbles in complementary hues to the earth tones we peppered throughout the hard and soft finishes. This project was featured in the Wall Street Journal in April 2022.
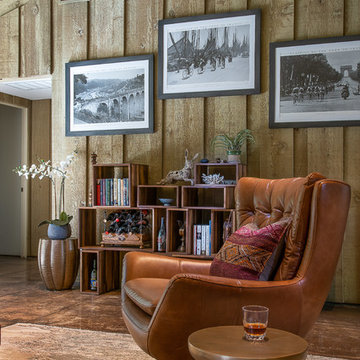
The family who has owned this home for twenty years was ready for modern update! Concrete floors were restained and cedar walls were kept intact, but kitchen was completely updated with high end appliances and sleek cabinets, and brand new furnishings were added to showcase the couple's favorite things.
Troy Grant, Epic Photo
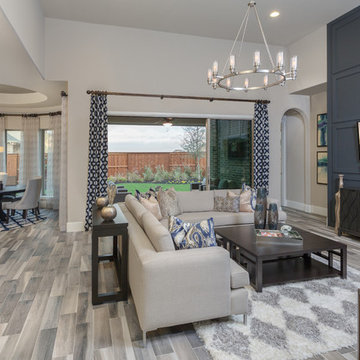
Large open family room overlooking backyard accented with dark grey walls. Grey walls are accentuated with square molding details to create interest and depth. Wood Tiles on the floors have grey and beige tones to pull in the colors and add warmth. Model Home is staged by Linfield Design to show ample seating with a large light beige sectional and brown accent chair. The entertainment piece is situated on one wall with a flat TV above. The back sliding door windows framed with blue geometric drapery panels bring light to the room. Accessories, pillows and art in blue add touches of color and interest to the family room. Large dark wood coffee table fits the oversized sectional perfectly and a light gey and white shag area rug soften the space. Shop for pieces at ModelDeco.com
Living Space with a Brick Fireplace Surround and a Wall Mounted TV Ideas and Designs
6




