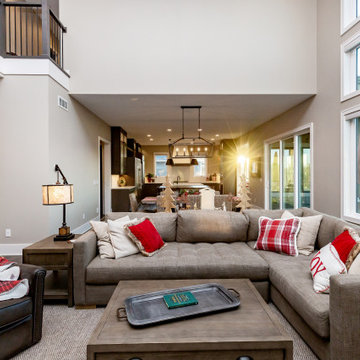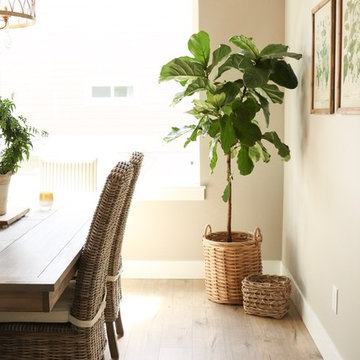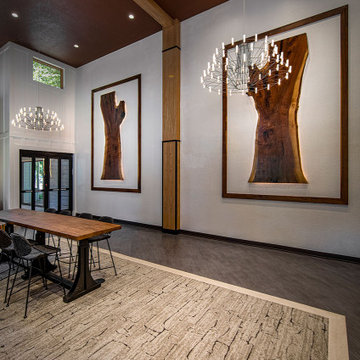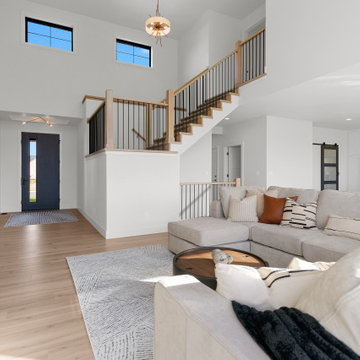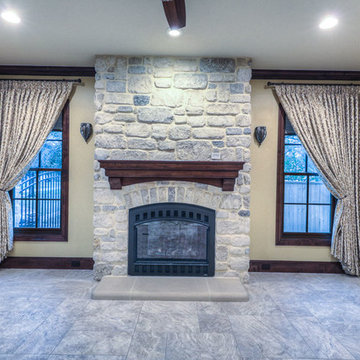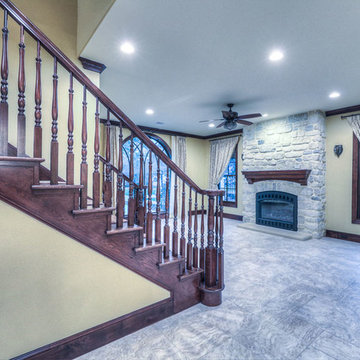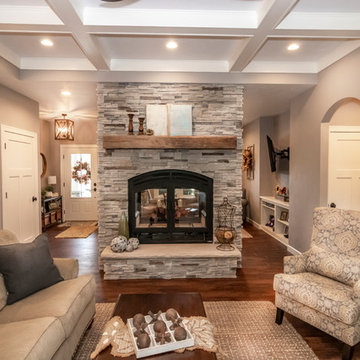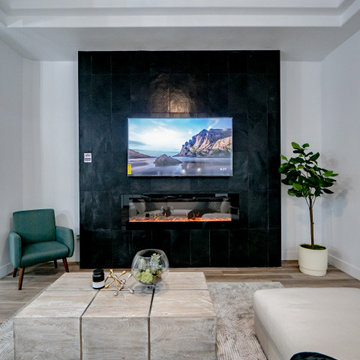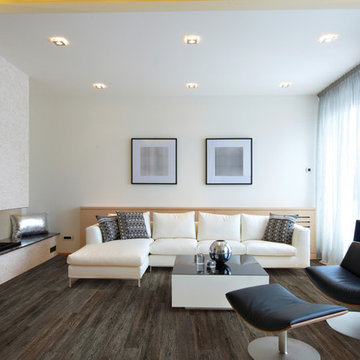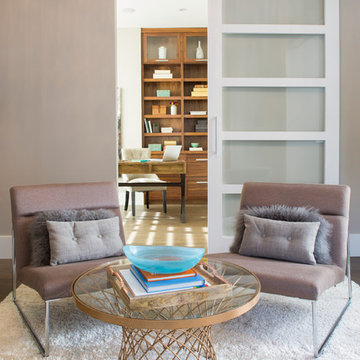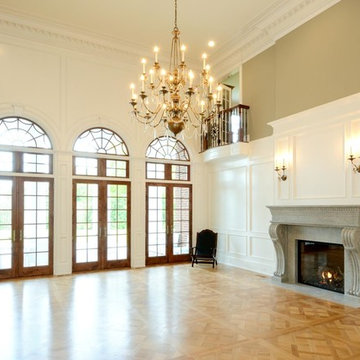Living Room with Vinyl Flooring and a Stone Fireplace Surround Ideas and Designs
Refine by:
Budget
Sort by:Popular Today
221 - 240 of 1,043 photos
Item 1 of 3
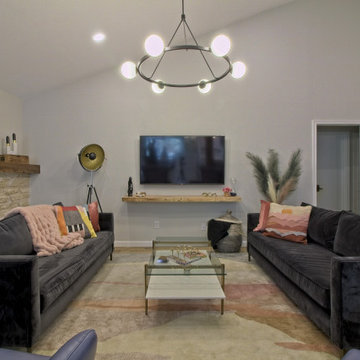
Overall view how how the room was opened up to the kitchen and dining. Huge difference!
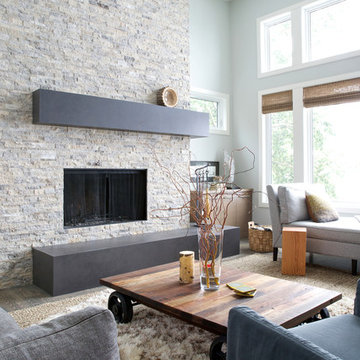
The living room’s vaulted ceiling culminates in a 14-foot high window wall looking out to the lake. More windows on the other walls naturally light the space. Flanked by custom built-in cabinetry and, the modern look of the wood-burning fireplace is a strong focal point.
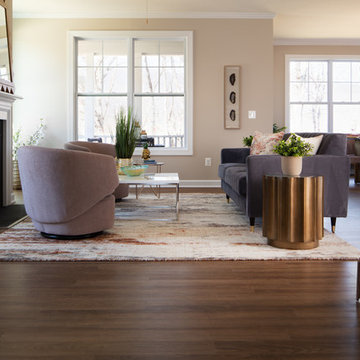
CoreTEC Plus 5” in ‘Dakota Walnut' is both rugged and waterproof. This snap-in floating floor has the rich look of fine wood with the easy-care characteristics of luxury vinyl.
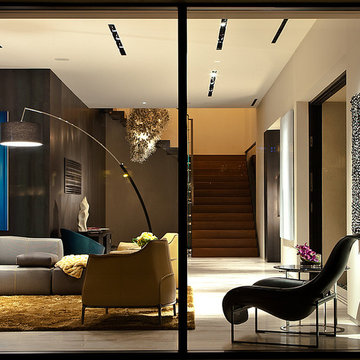
Photo: Bill Timmerman + Zack Hussain
Blurring of the line between inside and out has been established throughout this home. Space is not determined by the enclosure but through the idea of space extending past perceived barriers into an expanded form of living indoors and out. Even in this harsh environment, one is able to enjoy this concept through the development of exterior courts which are designed to shade and protect. Reminiscent of the crevices found in our rock formations where one often finds an oasis of life in this environment.
DL featured product: DL custom rugs including sculpted Patagonian sheepskin, wool / silk custom graphics and champagne silk galaxy. Custom 11′ live-edge laurel slabwood bench, Trigo bronze smoked acrylic + crocodile embossed leather barstools, polished stainless steel outdoor Pantera bench, special commissioned steel sculpture, metallic leather True Love lounge chair, blackened steel + micro-slab console and fiberglass pool lounges.
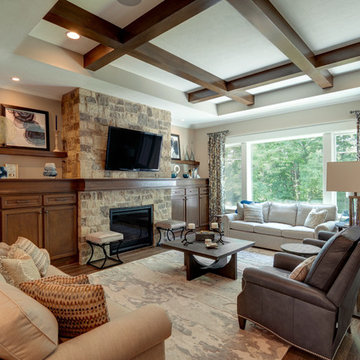
Textured prints and blue-green accent pieces continue to bridge the gap between the inside and outside in this warm living room.
Photo Credit: Thomas Graham
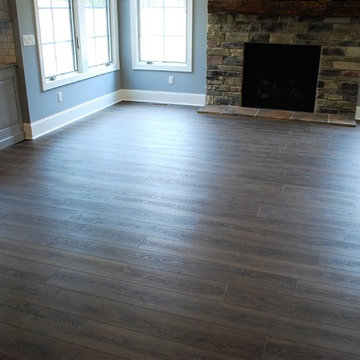
D. Fay Photo, M.Beasley Designer. Living Space: Coretec Plus HD Luxury Vinyl, Color: Smoked Rustic Pine.
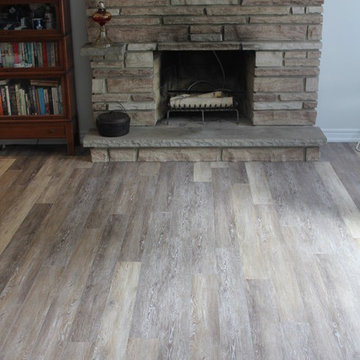
Complete kitchen renovation, which includes cabinets and island, countertops, backsplash-Sarana Bianco Carrarra Herrington Bone Mosaic, flooring-luxury vinyl plank Torlys Everwood Premier Cobble Beach, and beautiful exposed wood beams. This photo shows an overview of the rustic Torlys Everwood luxury vinyl planks. These planks have a cork backing and a 25 year warranty.
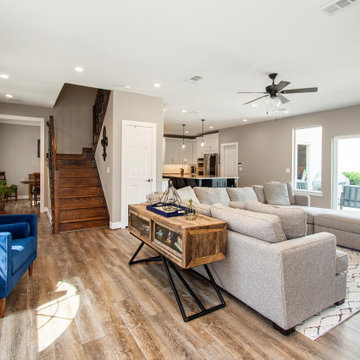
Our clients wanted to increase the size of their kitchen, which was small, in comparison to the overall size of the home. They wanted a more open livable space for the family to be able to hang out downstairs. They wanted to remove the walls downstairs in the front formal living and den making them a new large den/entering room. They also wanted to remove the powder and laundry room from the center of the kitchen, giving them more functional space in the kitchen that was completely opened up to their den. The addition was planned to be one story with a bedroom/game room (flex space), laundry room, bathroom (to serve as the on-suite to the bedroom and pool bath), and storage closet. They also wanted a larger sliding door leading out to the pool.
We demoed the entire kitchen, including the laundry room and powder bath that were in the center! The wall between the den and formal living was removed, completely opening up that space to the entry of the house. A small space was separated out from the main den area, creating a flex space for them to become a home office, sitting area, or reading nook. A beautiful fireplace was added, surrounded with slate ledger, flanked with built-in bookcases creating a focal point to the den. Behind this main open living area, is the addition. When the addition is not being utilized as a guest room, it serves as a game room for their two young boys. There is a large closet in there great for toys or additional storage. A full bath was added, which is connected to the bedroom, but also opens to the hallway so that it can be used for the pool bath.
The new laundry room is a dream come true! Not only does it have room for cabinets, but it also has space for a much-needed extra refrigerator. There is also a closet inside the laundry room for additional storage. This first-floor addition has greatly enhanced the functionality of this family’s daily lives. Previously, there was essentially only one small space for them to hang out downstairs, making it impossible for more than one conversation to be had. Now, the kids can be playing air hockey, video games, or roughhousing in the game room, while the adults can be enjoying TV in the den or cooking in the kitchen, without interruption! While living through a remodel might not be easy, the outcome definitely outweighs the struggles throughout the process.
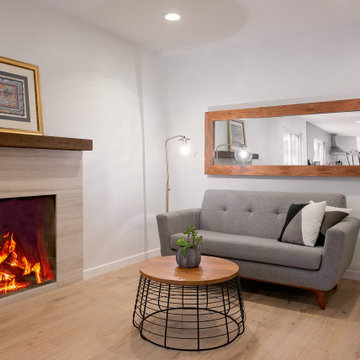
Del Mar Project. Full House Remodeling. Contemporary Kitchen, Living Room, Bathrooms, Hall, and Stairways. Vynil Floor Panels. Custom made concrete bathroom sink. White Kitchen Cabinets with white quartz countertop and stainless steel kitchen appliances.
Remodeled by Europe Construction
Living Room with Vinyl Flooring and a Stone Fireplace Surround Ideas and Designs
12
