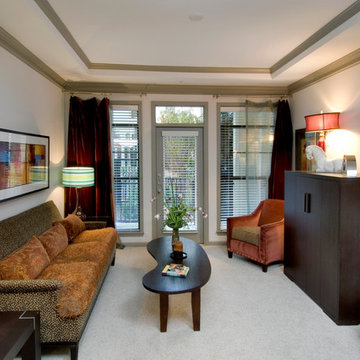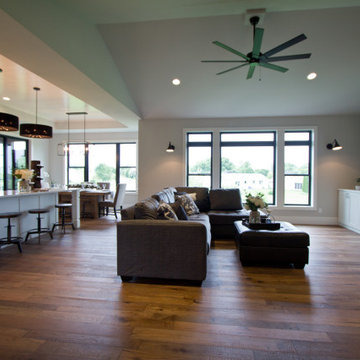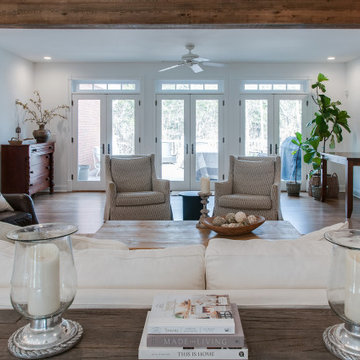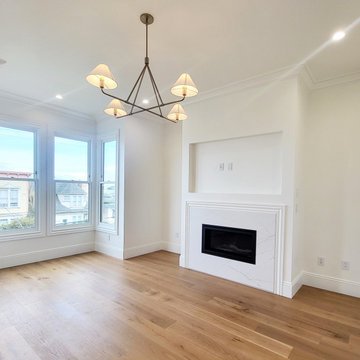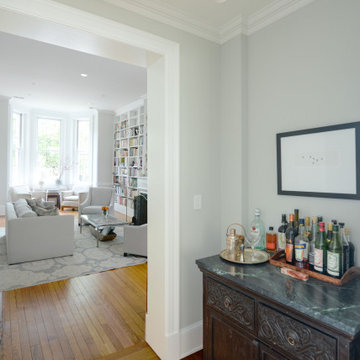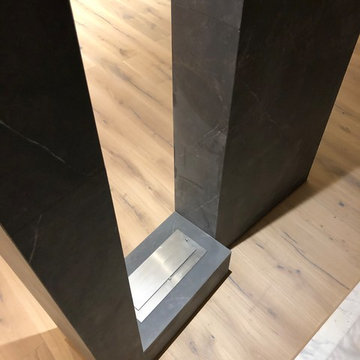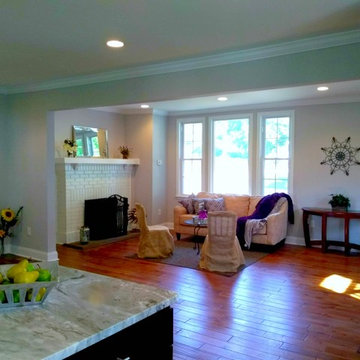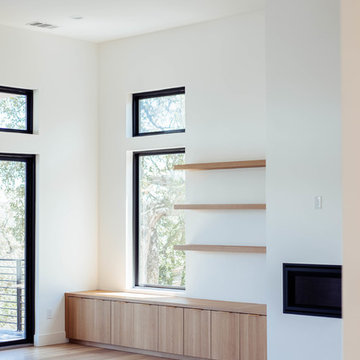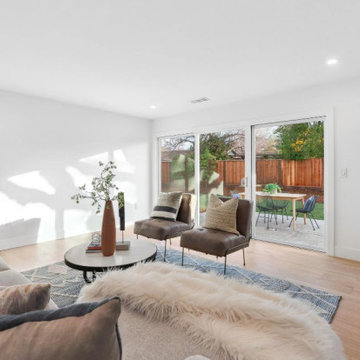Living Room with Medium Hardwood Flooring and White Floors Ideas and Designs
Refine by:
Budget
Sort by:Popular Today
161 - 180 of 239 photos
Item 1 of 3
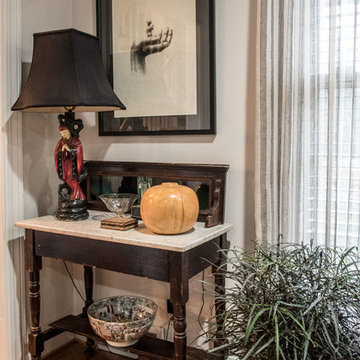
When I was initially contacted by the homeowners, it was for paint color selection, space planning and placement of artwork and accessories. We began by lightening up the Main Level because natural light was an issue. The Living Room is where the couple spends most of their time in the winter so we needed to make sure this space functioned well for them. They had previously purchased a conversation sofa and chairs and an ottoman. We moved the television which opened up the fireplace for flanking the chairs and ottoman. Conversation sofas are interesting, but you have to have the right spot because they do not work well floating in a space. We nestled theirs in the L-shaped corner. The homeowners did purchase an upholstered ottoman and rug through us to help finish off the space. Abby and I loved working with their art collection – most from local artisans.
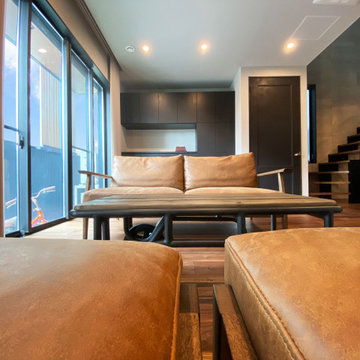
CRUSH CRUSH PROJECTのクランキーテーブルを採用しております。無垢材のカラーを基調とした落ち着いた空間で、天井も2600mmと高く、家族がリラックスして過ごせるダイニングとなっております。アイランドキッチンも近く、食事の際も動線がシンプルで過ごしやすいです。
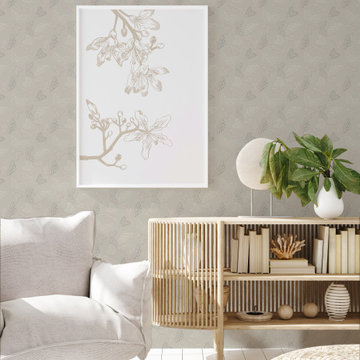
A light neutral space with moth wallpaper.
Eco-friendly wallpaper with a subtle surface texture, 24 inches wide by 27 feet long, sold per 54 square foot roll.
Hand-drawn pattern inspired by moths fluttering at dusk.
The neutral creams and toasted gray scallops on the tussock moth’s wings help it fade into the trees of its environment. This print seeks to add quiet beauty and interest.
Made in the USA on FSC certified paper. PVC free.
Pattern repeat: 24”
Printed with water-based latex inks that carry the GREENGUARD Gold certification.
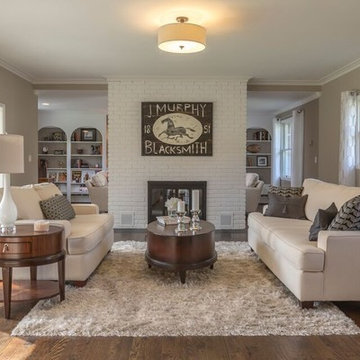
AFTER: Living Room in Rockville Centre, NY. Staged by La Belle Maison, LLC
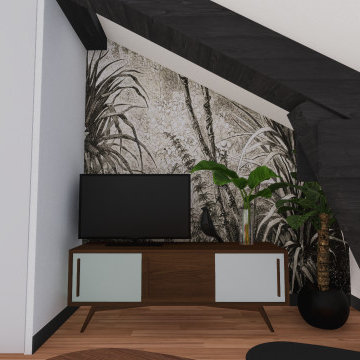
Projet de rénovation Home Staging pour le dernier étage d'un appartement à Villeurbanne laissé à l'abandon.
Nous avons tout décloisonné afin de retrouver une belle lumière traversante et placé la salle de douche dans le fond, proche des évacuation. Seule l'arrivée d'eau a été caché sous le meuble bar qui sépare la pièce et crée un espace diner pour 3 personnes.
Le tout dans un style doux et naturel avec un maximum de rangement !
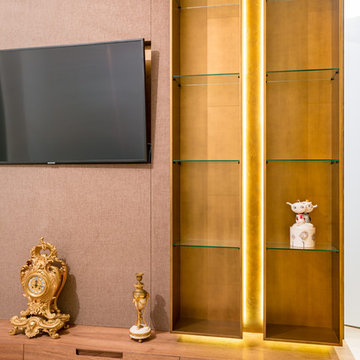
Данный проект был реализован совместно с клиентом, проект разработан Трофимовым Алексеем 89032473018
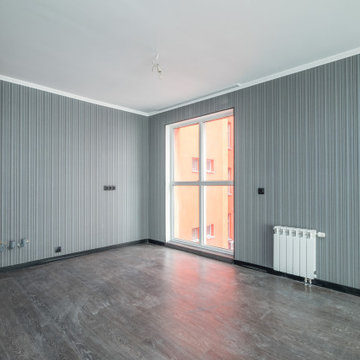
Только посмотрите какая большая студия попала в руки наших дизайнеров. Прям свободный полёт для фантазии.
Студию визуально нам удалось разделить на несколько зон. Сначала благодаря разным цветовым гаммам сама квартира делится на кухонную и жилую зону. А жилая зона делится еще на спальную.
Кухня оформлена в темно-серых цветах. На стенах обои с вертикальной полоской, а на полу темный паркет. Такого же цвета и плинтуса.
Спальная зона выделяется за счет обоев бардового оттенка и небольшой, возведенной нами, стеной. Она нужна также, чтобы избежать попадания солнечных лучей в эту зону. Напротив поклеены обои под текстильную фактуру. В этой части был уложен светло-серый паркет и контрастный темный плинтус
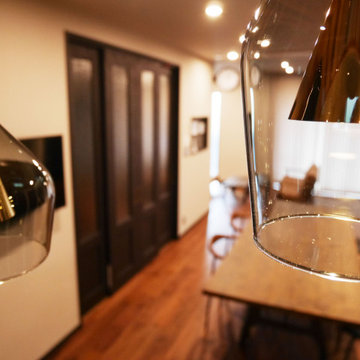
CRUSH CRUSH PROJECTのクランキーテーブルを採用しております。無垢材のカラーを基調とした落ち着いた空間で、天井も2600mmと高く、家族がリラックスして過ごせるダイニングとなっております。アイランドキッチンも近く、食事の際も動線がシンプルで過ごしやすいです。
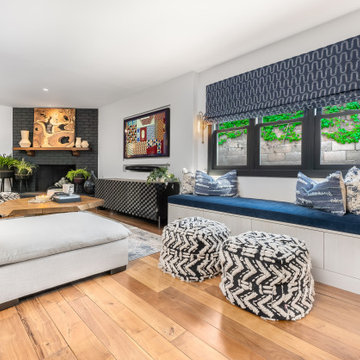
Living Room.
JL Interiors is a LA-based creative/diverse firm that specializes in residential interiors. JL Interiors empowers homeowners to design their dream home that they can be proud of! The design isn’t just about making things beautiful; it’s also about making things work beautifully. Contact us for a free consultation Hello@JLinteriors.design _ 310.390.6849_ www.JLinteriors.design
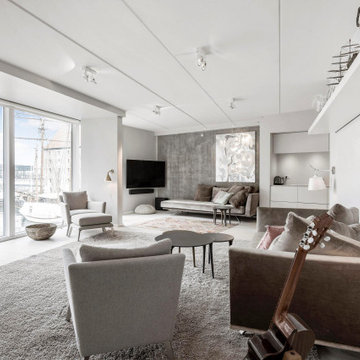
I denne lejlighed handlede det om at få rummet til at underbygge den smukke udsigt til Nyhavn. Med valg af blide farver og enkle kvalitets møbler. Sofa og Day
Bed fra CASADESUS i samme tekstil, så rummet ikke føltes opdelt. Tæppe fra Tyske JAB, borde fra Tine K
Living Room with Medium Hardwood Flooring and White Floors Ideas and Designs
9
