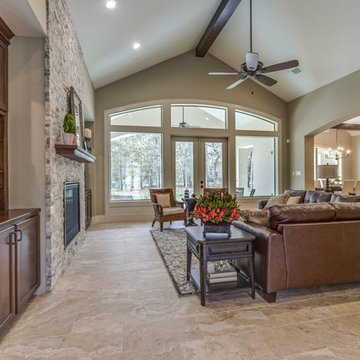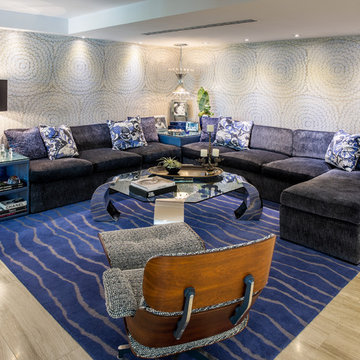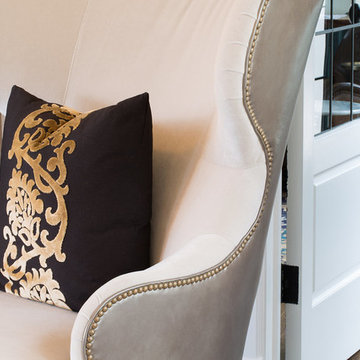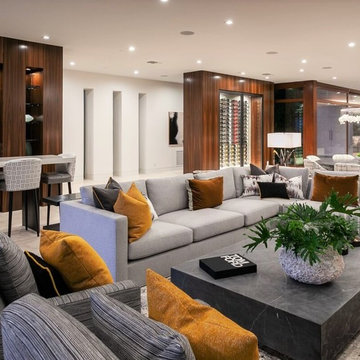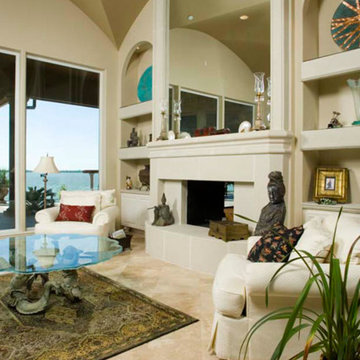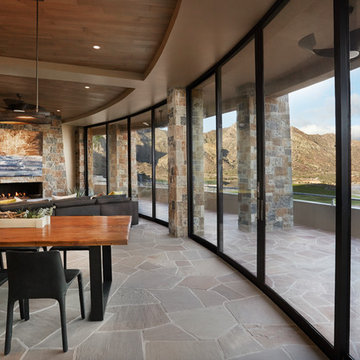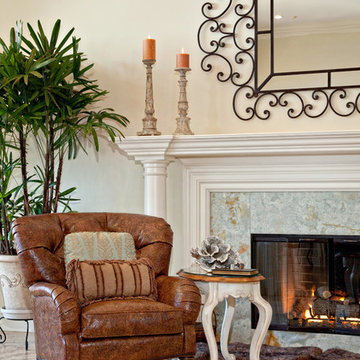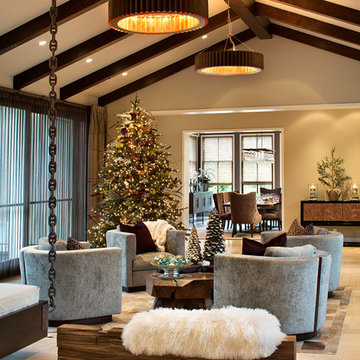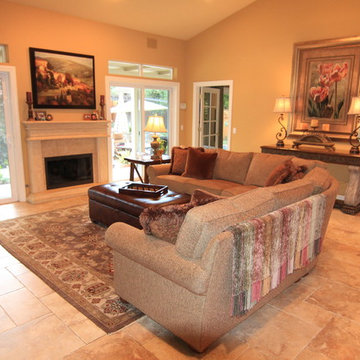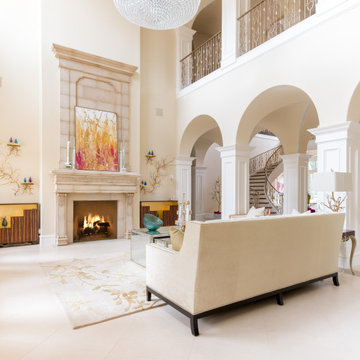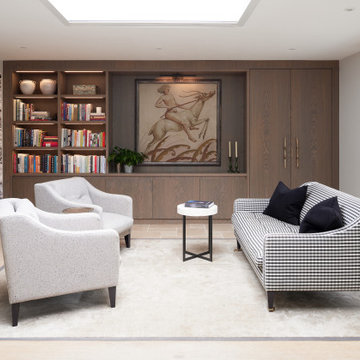Living Room with Limestone Flooring and No TV Ideas and Designs
Refine by:
Budget
Sort by:Popular Today
81 - 100 of 657 photos
Item 1 of 3

This is the side view from inside this apartment complex in San Diego of our glass overhead doors being used for living room divisions.
The modern touch and look of these doors is extremely versatile.
Sarah F.
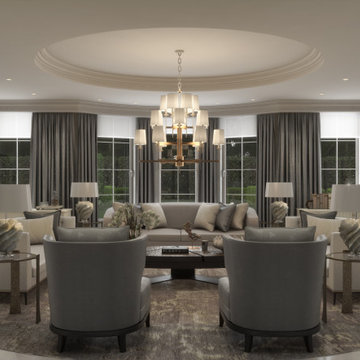
Luxury living room we designed for one of our prime projects in Surrey. We used a natural colour scheme with a touch of grey to add the masculine and luxury feel to this formal living room.
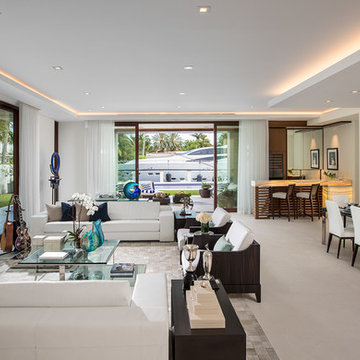
The living room, dining room, music area, and a bar are all located within a single large space. This open concept facilitates the flow while entertaining quests and allows for uninterrupted transition of events throughout the evening.
The ceiling coves cleverly hide linear a/c diffusers, hence you will not see them throughout the house. And the LED linear lighting and floating ceilings delineate different areas of the space. Large four-panel sliding glass doors on two walls open up this living and entertaining space to the outdoor living room, wrap around infinity lap pool, pool deck, and outside entertaining space. The large Mahogany sliding door panels open up the interior and outdoor spaces to one another and facilitate smooth/natural flow of the entertaining guests inside and out. Throughout the main living space, in lieu of traditional accessories, for this home, we opted to incorporate client’s unique memorabilia. They personalize the home and provide a unique approach to accessorizing. From helmets, trophies, custom sculptures, and racing car models, this home truly reflects the connection between owner’s life in the fast lane and the serenity of an escape.
Each time you visit the home, the subtle architectural details continuously attract. Quite possibly, it’s due to the tone-on-tone color scheme, simple-looking but complicated and engineered design, floating illuminated ceilings that give space a lot of interest without overpowering the rooms. It creates a background that changes throughout the day and creates a backdrop for Client’s possessions. As you move through this open floor plan home, large full height windows and doors and uninterrupted ceilings extend from inside to the outside and while they identify the various spaces they give you the illusion of openness between the interior and exterior world. Photography: Craig Denis
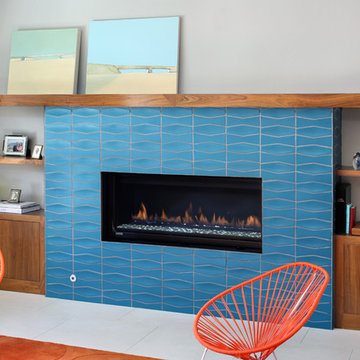
New indoor/outdoor living room with limestone floor tile, claro solid walnut mantel and cabinets, Heath ceramics Diamond & Bowtie fireplace tile. Bernard Andre Photography
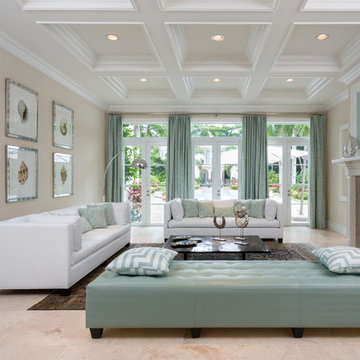
Being that this is their Miami gateway we furnished the living room with two white leather sofas and accents in aqua blue evoking the ocean. A 6 foot custom bench adds extra seating in an elegant yet informal space. We continued the color scheme with the Thibaut fabrics in the curtains and pillows. Shell prints in antique mirrored frames are by the English company Trowbridge.
. Photographer- Claudia Uribe
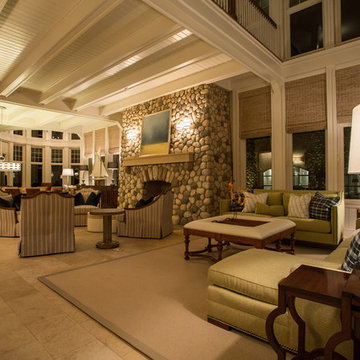
Lowell Custom Homes, Lake Geneva, WI. Lake house in Fontana, Wi. Two story Living Room with loft area above opens to seating area next to floor to ceiling fieldstone stone fireplace and large capacity dining area. Imported Italian tile flooring, stone fireplace, bead board ceiling with beams, tall windows with transoms. Interior Design by The Design Coach, LLC
Beautiful Mont Royal (Calgary) house featuring quartz countertops, Cristallo Quartzite kitchen backsplash and powder room lit counter.
Stone and tile by ICON Stone + Tile :: www.iconstonetile.com
Photo Credit: Barbara Blakey
Cabinets Designed and Supplied: Shaun Ford & Co.
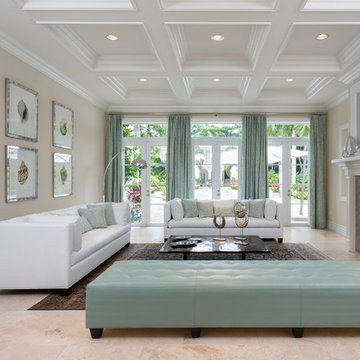
Being that this is their Miami gateway we furnished the living room with two white leather sofas and accents in aqua blue evoking the ocean. A 6 foot custom bench adds extra seating in an elegant yet informal space. We continued the color scheme with the Thibaut fabrics in the curtains and pillows. Shell prints in antique mirrored frames are by the English company Trowbridge.
. Photographer- Claudia Uribe
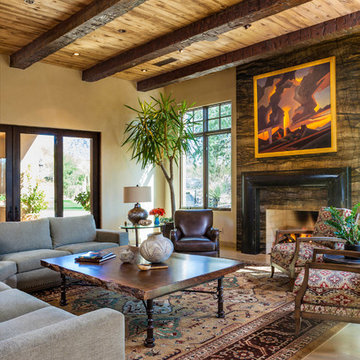
Bright spacious living room with large sectional and cozy fireplace. This contemporary-eclectic living room features cultural patterns, warm rustic woods, slab stone fireplace, vibrant artwork, and unique sculptures. The contrast between traditional wood accents and clean, tailored furnishings creates a surprising balance of urban design and country charm.
Designed by Design Directives, LLC., who are based in Scottsdale and serving throughout Phoenix, Paradise Valley, Cave Creek, Carefree, and Sedona.
For more about Design Directives, click here: https://susanherskerasid.com/
To learn more about this project, click here: https://susanherskerasid.com/urban-ranch/
Living Room with Limestone Flooring and No TV Ideas and Designs
5
