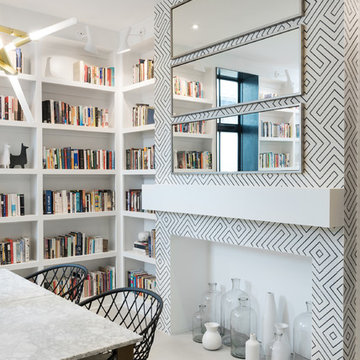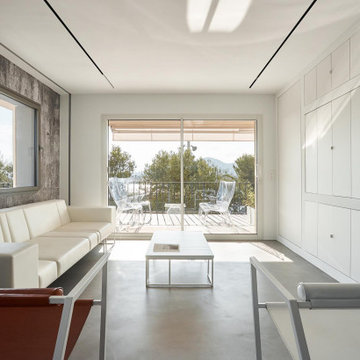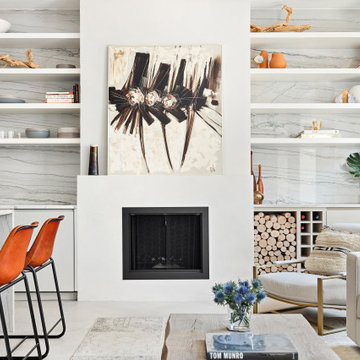Living Room with Concrete Flooring Ideas and Designs
Refine by:
Budget
Sort by:Popular Today
1 - 20 of 15,062 photos
Item 1 of 2

The house had two bedrooms, two bathrooms and an open plan living and kitchen space.

Residential Interior Floor
Size: 2,500 square feet
Installation: TC Interior
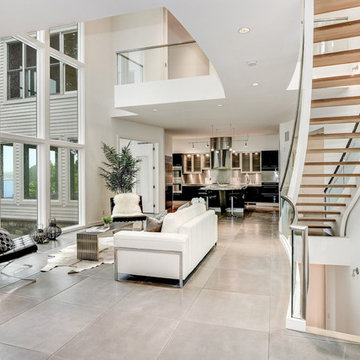
Gorgeous Modern Waterfront home with concrete floors,
walls of glass, open layout, glass stairs,

This is the model unit for modern live-work lofts. The loft features 23 foot high ceilings, a spiral staircase, and an open bedroom mezzanine.
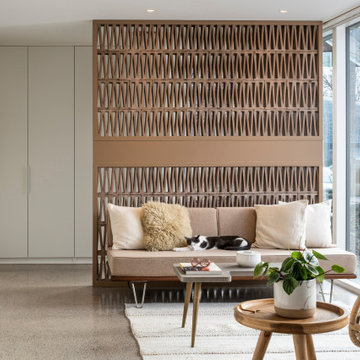
The living room is screened off from the entry way with a terracotta tile screen. In the afternoon sun coming through the screen creates a beautiful pattern on the concrete floor.
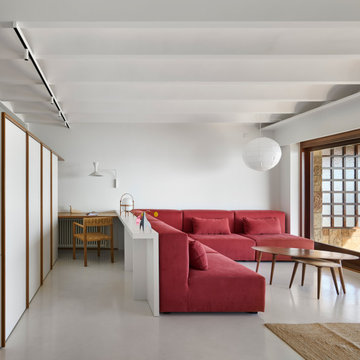
opolare per le spiagge solitarie, per le acque limpide e per le cale nascoste, la Costa Brava è il luogo ideale per delle vacanze all’insegna della natura e del divertimento. Proprio qui, affacciato sul Mar Mediterraneo, si trova un appartamento dallo stile natural costiero, recentemente ristrutturato dall’Interior Designer Bea Bombí e dall’Arch. Elvira Gómez.
Il programma di ristrutturazione consisteva nell’ampliare l’appartamento per creare nuovo spazio e ottenere una nuova stanza precedentemente situata nel soggiorno: tale ampliamento è stato realizzato occupando una lavanderia posta in un terrazzo retrostante e applicando visivamente materiali dai colori neutri e freschi, esaltando la luce naturale per farle raggiungere tutti gli ambienti.
“Siamo state attratte da questo gioco di toni neutri e colori primari, unendoli all’uso del legno di Iroko, per richiamare la lavorazione del legno della parte esterna dell’edificio in modo da conferire modernità, rimando coerenti con il costruito” affermano le Designer.
Ora l’appartamento è costituito da un open space che raggruppa soggiorno e sala da pranzo con cucina, due camere da letto e due bagni. Tutto l’ambiente è arioso, ampio, dona una sensazione di accoglienza e spensieratezza, il luogo ideale per rilassarsi osservando il blu del mare. Per creare questo effetto di quiete, sono stati scelti complementi d‘arredo dallo stile minimal e lineare, ma giocati con colori forti per dare un tocco di allegria e richiamare lievemente lo stile marinaro.
Per le pavimentazioni sono state scelte due soluzioni Ideal Work®, che esprimessero i desideri dello studio di architettura di avere delle superfici senza fughe, belle e facili da mantenere e pulire: per l’open space del soggiorno e le camere è stato così utilizzato Microtopping®, la soluzione polimerico cementizia Ideal Work® capace di rivestire qualsiasi superficie in soli 3 mm di spessore. Grazie al suo effetto materico e vellutato Microtopping® è ideale per donare continuità tra gli spazi e ad ampliarli visivamente, risultando quindi la superficie preferibile in appartamenti di metrature contenute. Nel Bagno è invece stato utilizzato, in un’applicazione inedita, Rasico® Ideal Work®, la rasatura decorativa caratterizzata dalla fiammatura realizzata con la spatola: qui gli applicatori Ideal Work® hanno lavorato per creare una rasatura lieve, che desse movimento ad un bagno altrimenti troppo minimal e gli conferisse un richiamo alla consistenza ruvida della sabbia, senza però risultare eccessivo.
Photo: Eugeni Pons

In this view from above, authentic Moroccan brass teardrop pendants fill the high space above the custom-designed curved fireplace, and dramatic 18-foot-high golden draperies emphasize the room height and capture sunlight with a backlit glow. Hanging the hand-pierced brass pendants down to the top of the fireplace lowers the visual focus and adds a stunning design element.
To create a more intimate space in the living area, long white glass pendants visually lower the ceiling directly over the seating. The global-patterned living room rug was custom-cut at an angle to echo the lines of the sofa, creating room for the adjacent pivoting bookcase on floor casters. By customizing the shape and size of the rug, we’ve defined the living area zone and created an inviting and intimate space. We juxtaposed the mid-century elements with stylish global pieces like the Chinese-inspired red lacquer sideboard, used as a media unit below the TV.

This 2,500 square-foot home, combines the an industrial-meets-contemporary gives its owners the perfect place to enjoy their rustic 30- acre property. Its multi-level rectangular shape is covered with corrugated red, black, and gray metal, which is low-maintenance and adds to the industrial feel.
Encased in the metal exterior, are three bedrooms, two bathrooms, a state-of-the-art kitchen, and an aging-in-place suite that is made for the in-laws. This home also boasts two garage doors that open up to a sunroom that brings our clients close nature in the comfort of their own home.
The flooring is polished concrete and the fireplaces are metal. Still, a warm aesthetic abounds with mixed textures of hand-scraped woodwork and quartz and spectacular granite counters. Clean, straight lines, rows of windows, soaring ceilings, and sleek design elements form a one-of-a-kind, 2,500 square-foot home
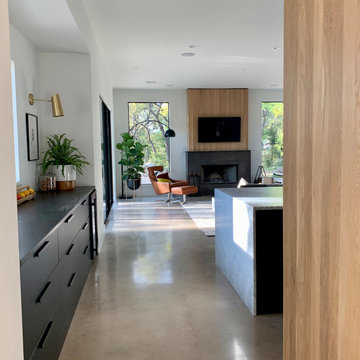
Open plan with natural materials, such as a steel fireplace , soapstone and honed carrera marble counters, and polished concrete floors.
Living Room with Concrete Flooring Ideas and Designs
1




