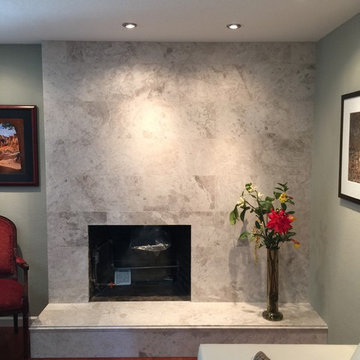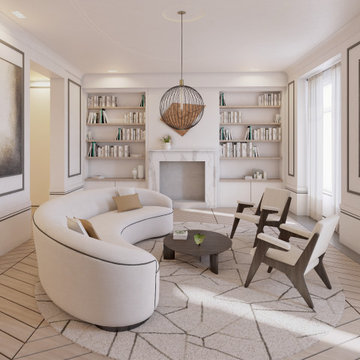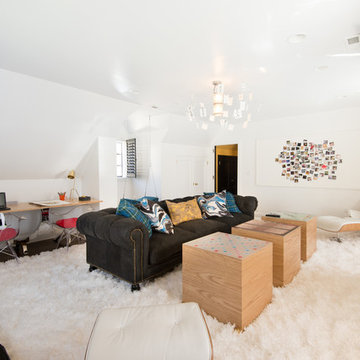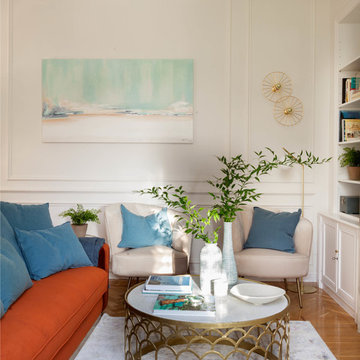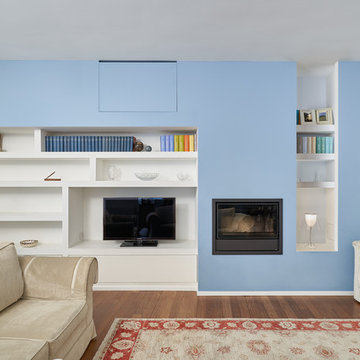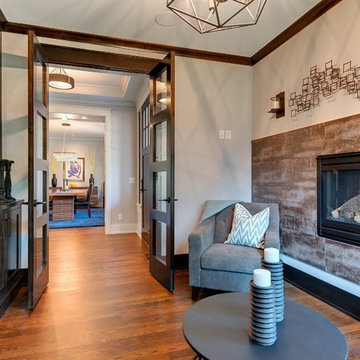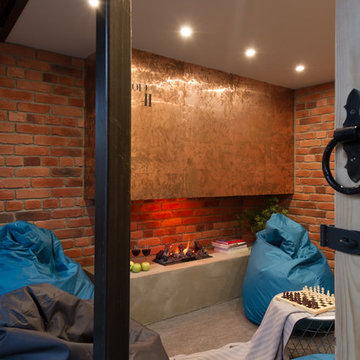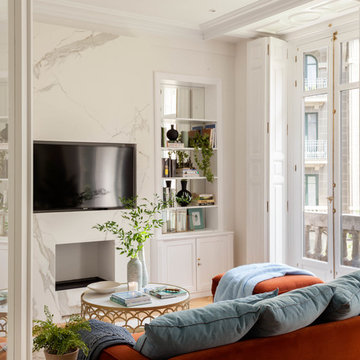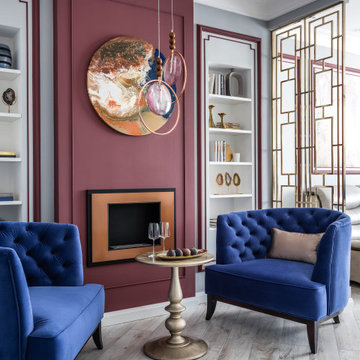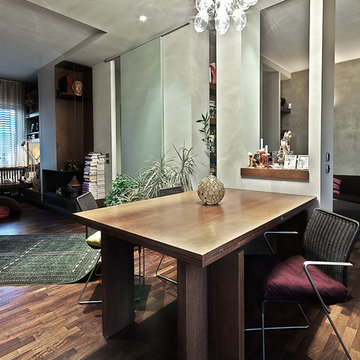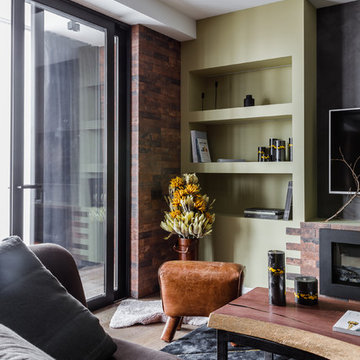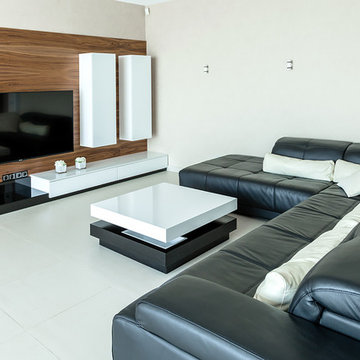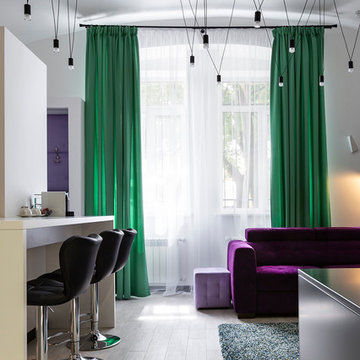Living Room with a Reading Nook and a Ribbon Fireplace Ideas and Designs
Refine by:
Budget
Sort by:Popular Today
221 - 240 of 873 photos
Item 1 of 3
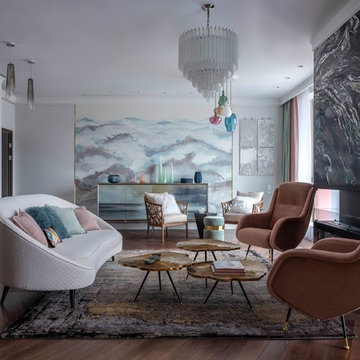
Концепция помещения была вдохновлена природными мотивами, темой севера, картинами Н.Рериха. Хотелось передать хрустящий, прозрачный, морозный воздух, заснеженные вершины, бесконечную легкость неба, извилистость горной реки.
При работе над проектом перед нами стояли сложные и интересные задачи – разделить и при этом сложить, заморозить и согреть, создать современное и модное пространство.
Требовалось зонировать довольно большое пространство гостиной (54м2), но при сохранить комнату единой, гармоничной и легкой. Мы выделили следующие зоны: перед камином, группу для отдыха у окна с видом на парк и храм, кабинетную группу, кухню и столовую.
Следующая задача вписать классическую мебель из предыдущей квартиры в новое, современное пространство. Кухонная мебель и зеркальный шкаф – это качественная, дорогая итальянская мебель, от которой совсем не хотелось отказываться, что делать? – перекрашивать!
Кухню мы перекрасили в яркий, сложный, модный голубой цвет, подобрали очень красивый мрамор с нежно голубыми разводами и вписали в нишу, спроектированную специально для нее. При желании пространство кухни можно закрыть стеклянной перегородкой.
Зеркальный шкаф перекрасили в белый цвет и слили со стеной, большой шкаф стал воздушным и незаметным, ромбовидные зеркала отражают и усложняют гостиную.
Кабинетная группа состоит из нескольких предметов, причем разных эпох и разных оттенков дерева, выглядит мебелью с историей, которую бережно перевозят и хранят для следующих поколений.
Действующий био-камин ставший центром гостиной и его душой, имеет еще и функциональное значение, за ним находится короб для кондиционирования. Сложный узор мрамора и его цветовая гамма подчеркнуты окружающей его мебелью и текстилем. Белый диван полукруглой формы обит уютной, объемной, “вязаной” тканью, удобные кресла цвета пыльной розы, кофейные столики своей фактурой напоминают годовые кольца деревьев и перекликаются с мраморными разводами.
Акцентная стена и комод, как будто созданы друг для друга, любимый вопрос гостей, а что появилось первым? Стена декорирована панелями из традиционной японской рогожки, комод выполнен в технике игломизе и украшен принтом акварельного рисунка. Дополняют природную тему кресла в виде ветвей деревьев
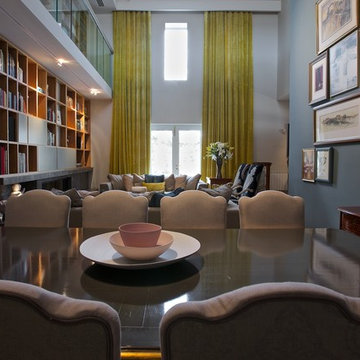
camilleriparismode projects and design team were approached to rethink a previously unused double height room in a wonderful villa. the lower part of the room was planned as a sitting and dining area, the sub level above as a tv den and games room. as the occupants enjoy their time together as a family, as well as their shared love of books, a floor-to-ceiling library was an ideal way of using and linking the large volume. the large library covers one wall of the room spilling into the den area above. it is given a sense of movement by the differing sizes of the verticals and shelves, broken up by randomly placed closed cupboards. the floating marble fireplace at the base of the library unit helps achieve a feeling of lightness despite it being a complex structure, while offering a cosy atmosphere to the family area below. the split-level den is reached via a solid oak staircase, below which is a custom made wine room. the staircase is concealed from the dining area by a high wall, painted in a bold colour on which a collection of paintings is displayed.
photos by: brian grech
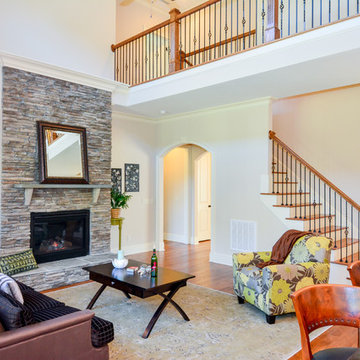
2. Gorgeous two-story family/living room with stone fireplace and built-in bookcases really set this floor plan apart from many others.
Wall Color: Kilim Beige – Sherwin Williams #6106
Stone: Ledgestone Bucktown
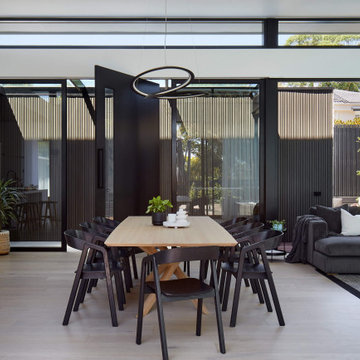
This Architecture glass house features full height windows with clean concrete and simplistic form in Mount Eliza.
We love how the generous natural sunlight fills into open living dining, kitchen and bedrooms through the large windows.
Overall, the glasshouse connects from outdoor to indoor promotes its openness to the green leafy surroundings. The different ceiling height and cantilevered bedroom gives a light and floating feeling that mimics the wave of the nearby Mornington beach.
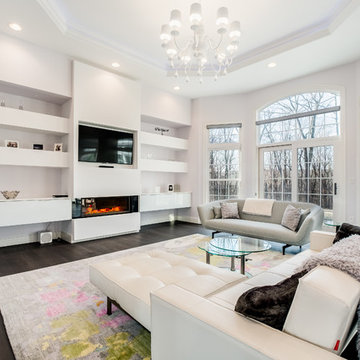
Now that's better....
The plan utilized the existing tall ceiling while creating an updated aesthetic. The modern gas fireplace adds warmth figuratively and literally to this show-stopping design. Our friends at Continental Systems in Avon supplied the Audio, Video and security systems on this project.
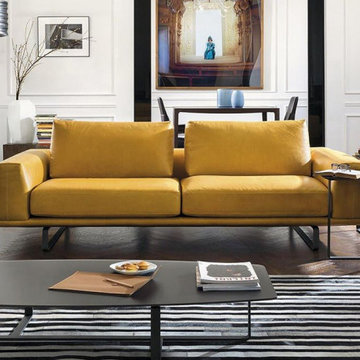
With a nice and clean look, this sofa is designed to have maximum comfort while still looking great. The Tempo couch comes in a variety of different colors to pick and choose from our website.
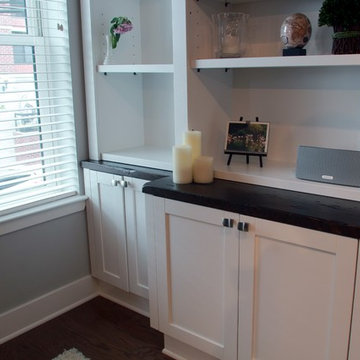
A transitional style built in, this unit incorporates full base cabinets with an upper shelving system. The details are subtle and a little went a long way. There is a bit of dichotomy between the lacquered white cabinetry, the reclaimed wood tops and rustic stone work.
Living Room with a Reading Nook and a Ribbon Fireplace Ideas and Designs
12
