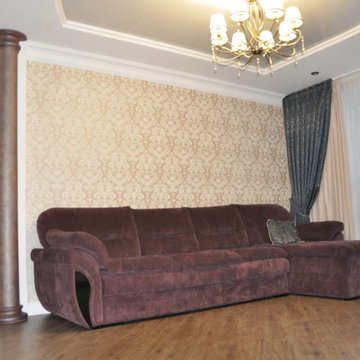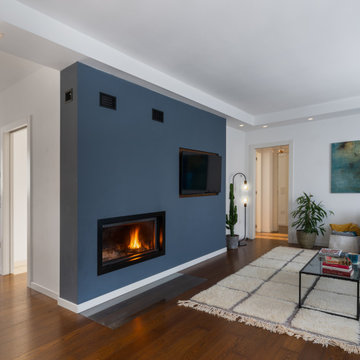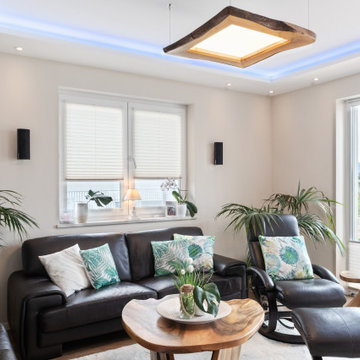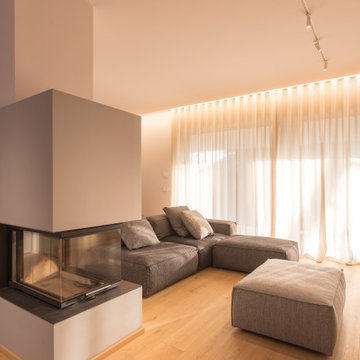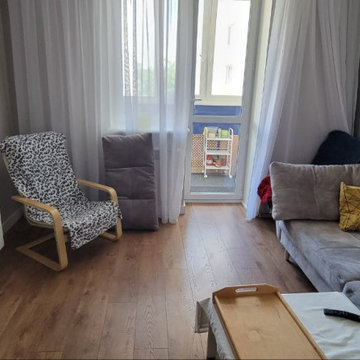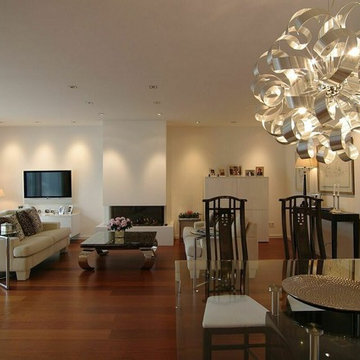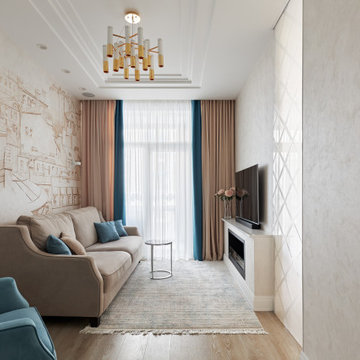Living Room with a Plastered Fireplace Surround and a Drop Ceiling Ideas and Designs
Refine by:
Budget
Sort by:Popular Today
61 - 80 of 175 photos
Item 1 of 3
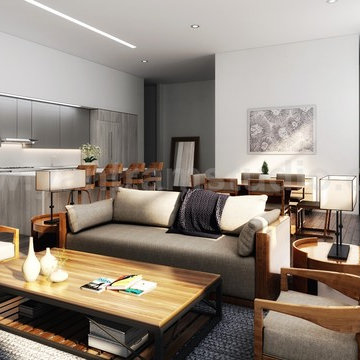
There are several interior designs for a modern living/kitchen / dining room open space concept. Today, the open layout idea is very popular; you must use the kitchen equipment and kitchen area in the kitchen, while the living room is nicely decorated and comfortable. Visual limits, attractive kitchen cabinets, and built-in features allow for a smooth transition between the two spaces and create a modern living room-kitchen combination by Architectural Rendering Companies, Istanbul – Turkey
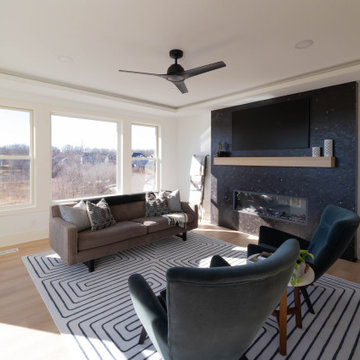
While the owners liked their original home and loved its location, they were in need of additional space and custom touches for their active family. Through our X-Act 3D Design we were able to show them what their home could be! They loved the new plan that added a cozy porch with fireplace, custom built-in bunk room with bath, huge activities court with golf simulator overlooked by a custom bar up top, and another ensuite with a great view — all blended seamlessly into their original home! We delivered on the plan and now they are ready for a quick game of hoops, extended family stays, and entertaining! What an incredible transformation!
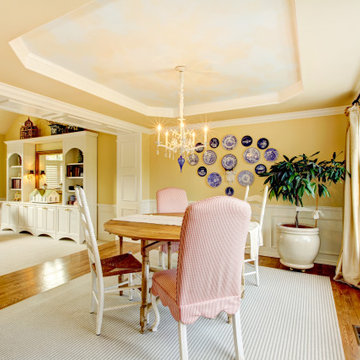
The project's scope was to use existing furniture items and enhance the room by creating more light and space planning. Two generations used this family home, and they wanted to keep the feel of the space the same. They only wanted to repaint the area, bring some colour coordination, and create more free space for circulation around the open-plan dining and lounge area.
Here are some keywords that can describe the project briefly: color palette, mood, downsizing, refreshing, and reusing.
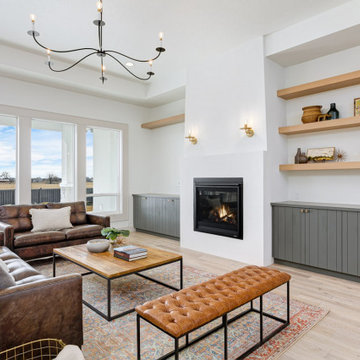
Gradual tapering fireplace design with beautiful brass sconces. Accessory shelving on both sides of fireplace in natural white oak and painted, channel groove base cabinets
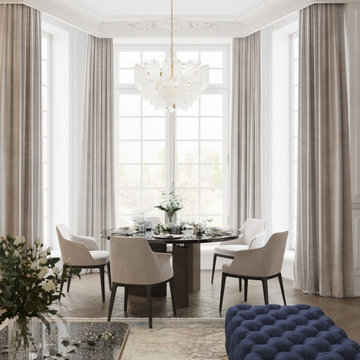
Over dining area we have placed the elegance chandelier, it dilutes the rigor and geometric interior.
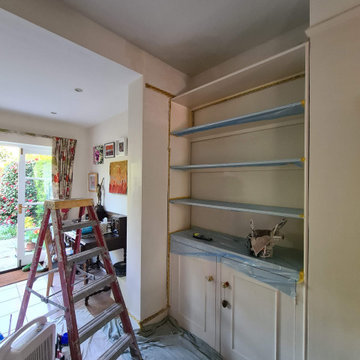
Water damage repair carried out in Raynes park SW20 after damp from losing gutter system - all space was fully protected, antimould was applied and specialist paint used with 2 topcoats to finish walls by https://midecor.co.uk/
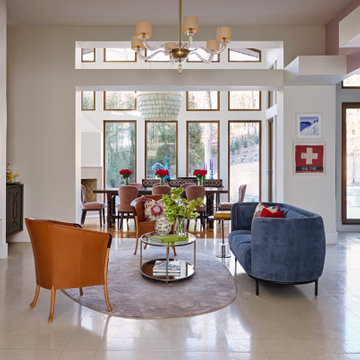
Designing for a large, open home presents a wonderful challenge. Each space needs its own function and personality, yet each must flow easily and flawlessly to the next, incorporating colors and themes in both bold and subtle ways.
This custom bar and intimate seating area was created in an open center space, a chance for the couple and a guest or two to enjoy drinks by the fire. Beyond, you’ll see the dining room, a mix of Spanish Colonial tables, softly modern chairs from Italy and a gorgeous chandelier with individually painted porcelain drops above.
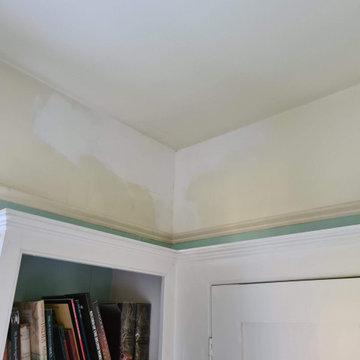
Water damage repair carried out in Raynes park SW20 after damp from losing gutter system - all space was fully protected, antimould was applied and specialist paint used with 2 topcoats to finish walls by https://midecor.co.uk/
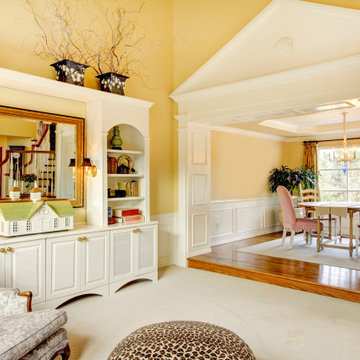
The project's scope was to use existing furniture items and enhance the room by creating more light and space planning. Two generations used this family home, and they wanted to keep the feel of the space the same. They only wanted to repaint the area, bring some colour coordination, and create more free space for circulation around the open-plan dining and lounge area.
Here are some keywords that can describe the project briefly: color palette, mood, downsizing, refreshing, and reusing.
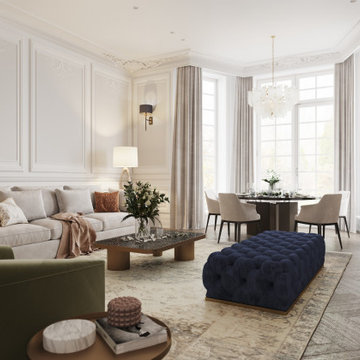
We evenly spread colour accents to all space. These are pouf bench, olive armchair and two bookcases on either side of the fireplace in the living room.
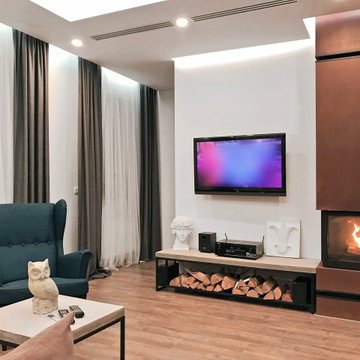
Spacious living room with sofa and TV areas, corner fireplace, visible from any point of the room/Просторная гостиная с диванной и ТВ зонами, угловым камином, видимым из любой точки помещения
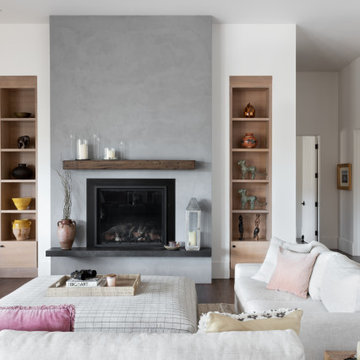
The balance between modern and warm farmhouse continues in this relaxing living room. Reclaimed wood ceiling is set against modern white oak built-ins and warm hickory flooring.
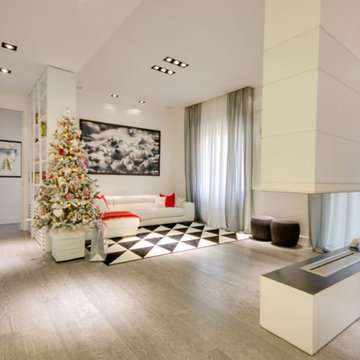
il bianco domina il soggiorno così come nell'intero appartamento e contrasta con i toni accesi delle suppellettili. La scelta permette di illuminare gli ambienti e renderli apparentemente ancora più ampi.
Living Room with a Plastered Fireplace Surround and a Drop Ceiling Ideas and Designs
4
