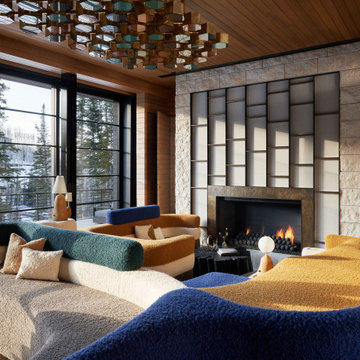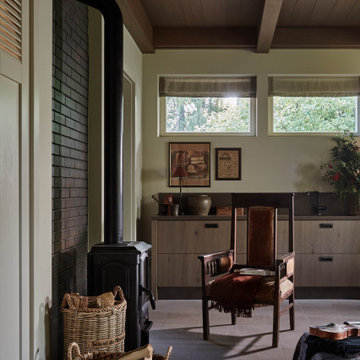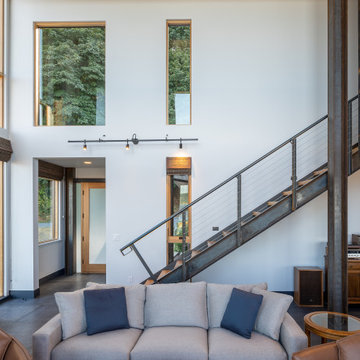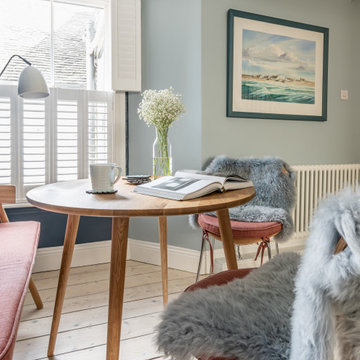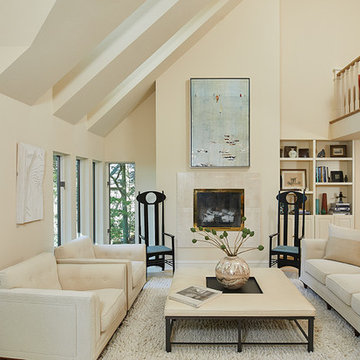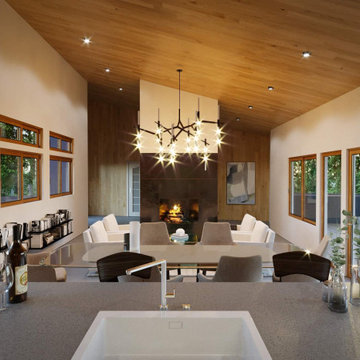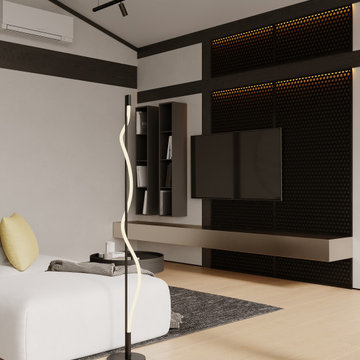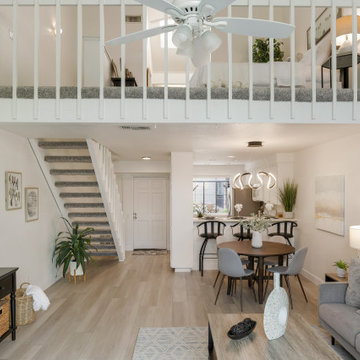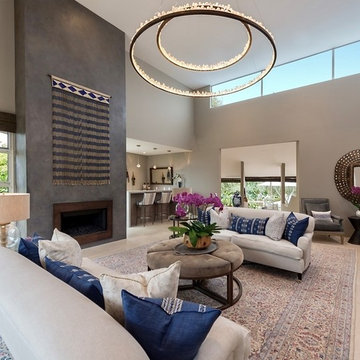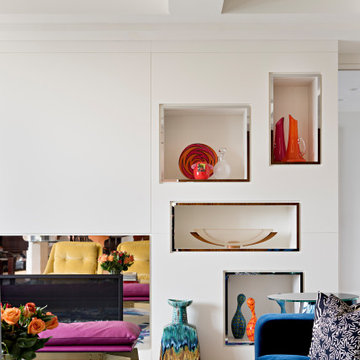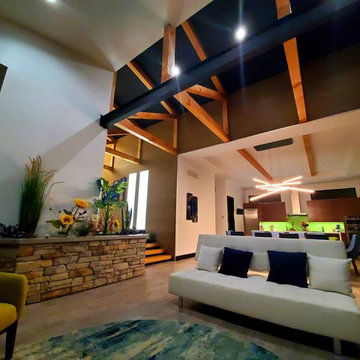Living Room with a Metal Fireplace Surround and All Types of Ceiling Ideas and Designs
Refine by:
Budget
Sort by:Popular Today
221 - 240 of 955 photos
Item 1 of 3
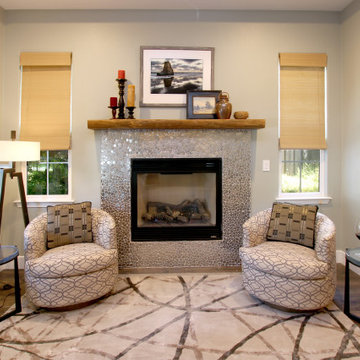
Like many projects, this one started with a simple wish from a client: turn an unused butler’s pantry between the dining room and kitchen into a fully functioning, climate-controlled wine room for his extensive collection of valuable vintages. But like many projects, the wine room is connected to the dining room which is connected to the sitting room which is connected to the entry. When you touch one room, it only makes sense to reinvigorate them all. We overhauled the entire ground floor of this lovely home.
For the wine room, I worked with Vintage Cellars in Southern California to create custom wine storage embedded with LED lighting to spotlight very special bottles. The walls are in a burgundy tone and the floors are porcelain tiles that look as if they came from an old wine cave in Tuscany. A bubble light chandelier alludes to sparkling varietals.
But as mentioned, the rest of the house came along for the ride. Since we were adding a climate-controlled wine room, the brief was to turn the rest of the house into a space that would rival any hot-spot winery in Napa.
After choosing new flooring and a new hue for the walls, the entry became a destination in itself with a huge concave metal mirror and custom bench. We knocked out a half wall that awkwardly separated the sitting room from the dining room so that after-dinner drinks could flow to the fireplace surrounded by stainless steel pebbles; and we outfitted the dining room with a new chandelier. We chose all new furniture for all spaces.
The kitchen received the least amount of work but ended up being completely transformed anyhow. At first our plan was to tear everything out, but we soon realized that the cabinetry was in good shape and only needed the dated honey pine color painted over with a cream white. We also played with the idea of changing the counter tops, but once the cabinetry changed color, the granite stood out beautifully. The final change was the removal of a pot rack over the island in favor of design-forward iron pendants.
Photo by: Genia Barnes
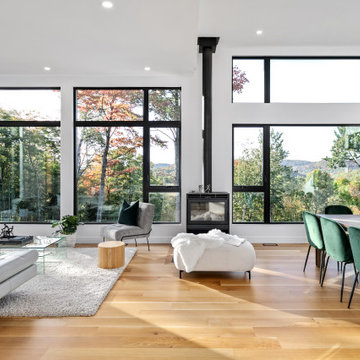
We had a great time staging this brand new two story home in the Laurentians, north of Montreal. The view and the colors of the changing leaves was the inspiration for our color palette in the living and dining room.
We actually sold all the furniture and accessories we brought into the home. Since there seems to be a shortage of furniture available, this idea of buying it from us has become a new trend.
If you are looking at selling your home or you would like us to furnish your new Air BNB, give us a call at 514-222-5553.
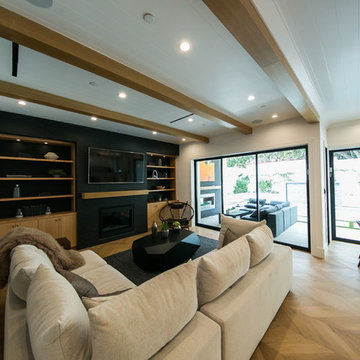
Complete home remodeling. Two-story home in Los Angeles completely renovated indoor and outdoor.
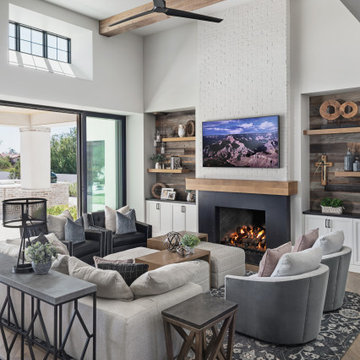
This great room is a perfect bland of modern ad farmhouse featuring white brick, black metal, soft grays and oatmeal fabrics blended with reclaimed wood and exposed beams.
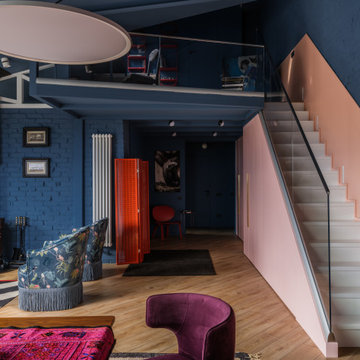
Артистическая квартира площадью 110 м2 в Краснодаре.
Интерьер квартиры дизайнеров Ярослава и Елены Алдошиных реализовывался ровно 9 месяцев. Пространство проектировалось для двух человек, которые ведут активный образ жизни, находятся в постоянном творческом поиске, любят путешествия и принимать гостей. А еще дизайнеры большое количество времени работают дома, создавая свои проекты.
Основная задача - создать современное, эстетичное, креативное пространство, которое вдохновляет на творческие поиски. За основу выбраны яркие смелые цветовые и фактурные сочетания.
Изначально дизайнеры искали жилье с нестандартными исходными данными и их выбор пал на квартиру площадью 110 м2 с антресолью - «вторым уровнем» и террасой, расположенную на последнем этаже дома.
Планировка изначально была удачной и подверглась минимальным изменениям, таким как перенос дверных проемов и незначительным корректировкам по стенам.
Основным плюсом исходной планировки была кухня-гостиная с высоким скошенным потолком, высотой пять метров в самой высокой точке. Так же из этой зоны имеется выход на террасу с видом на город. Окна помещения и сама терраса выходят на западную сторону, что позволяет практически каждый день наблюдать прекрасные закаты. В зоне гостиной мы отвели место для дровяного камина и вывели все нужные коммуникации, соблюдая все правила для согласования установки, это возможно благодаря тому, что квартира располагается на последнем этаже дома.
Особое помещение квартиры - антресоль - светлое пространство с большим количеством окон и хорошим видом на город. Так же в квартире имеется спальня площадью 20 м2 и миниатюрная ванная комната миниатюрных размеров 5 м2, но с высоким потолком 4 метра.
Пространство под лестницей мы преобразовали в масштабную систему хранения в которой предусмотрено хранение одежды, стиральная и сушильная машина, кладовая, место для робота-пылесоса. Дизайн кухонной мебели полностью спроектирован нами, он состоит из высоких пеналов с одной стороны и длинной рабочей зоной без верхних фасадов, только над варочной поверхностью спроектирован шкаф-вытяжка.
Зону отдыха в гостиной мы собрали вокруг антикварного Французского камина, привезенного из Голландии. Одним из важных решений была установка прозрачной перегородки во всю стену между гостиной и террасой, это позволило визуально продлить пространство гостиной на открытую террасу и наоборот впустить озеленение террасы в пространство гостиной.
Местами мы оставили открытой грубую кирпичную кладку, выкрасив ее матовой краской. Спальня общей площадью 20 кв.м имеет скошенный потолок так же, как и кухня-гостиная, где вместили все необходимое: кровать, два шкафа для хранения вещей, туалетный столик.
На втором этаже располагается кабинет со всем необходимым дизайнеру, а так же большая гардеробная комната.
В ванной комнате мы установили отдельностоящую ванну, а так же спроектировали специальную конструкцию кронштейнов шторок для удобства пользования душем. По периметру ванной над керамической плиткой использовали обои, которые мы впоследствии покрыли матовым лаком, не изменившим их по цвету, но защищающим от капель воды и пара.
Для нас было очень важно наполнить интерьер предметами искусства, для этого мы выбрали работы Сергея Яшина, которые очень близки нам по духу.
В качестве основного оттенка был выбран глубокий синий оттенок в который мы выкрасили не только стены, но и потолок. Палитра была выбрана не случайно, на передний план выходят оттенки пыльно-розового и лососевого цвета, а пространства за ними и над ними окутывает глубокий синий, который будто растворяет, погружая в тени стены вокруг и визуально стирает границы помещений, особенно в вечернее время. На этом же цветовом эффекте построен интерьер спальни и кабинета.
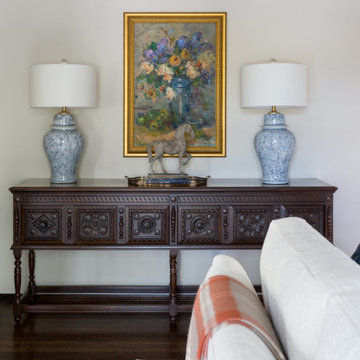
Our La Cañada studio juxtaposed the historic architecture of this home with contemporary, Spanish-style interiors. It features a contrasting palette of warm and cool colors, printed tilework, spacious layouts, high ceilings, metal accents, and lots of space to bond with family and entertain friends.
---
Project designed by Courtney Thomas Design in La Cañada. Serving Pasadena, Glendale, Monrovia, San Marino, Sierra Madre, South Pasadena, and Altadena.
For more about Courtney Thomas Design, click here: https://www.courtneythomasdesign.com/
To learn more about this project, click here:
https://www.courtneythomasdesign.com/portfolio/contemporary-spanish-style-interiors-la-canada/
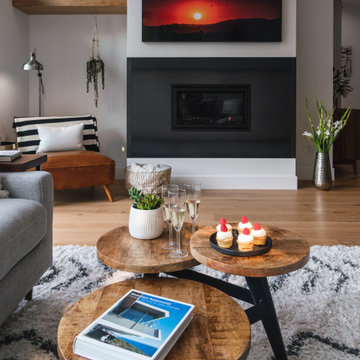
Cozy modern living room with large sectional seating and views of the valley. Perfect area for watching television or curling up next to a fire.
Living Room with a Metal Fireplace Surround and All Types of Ceiling Ideas and Designs
12
