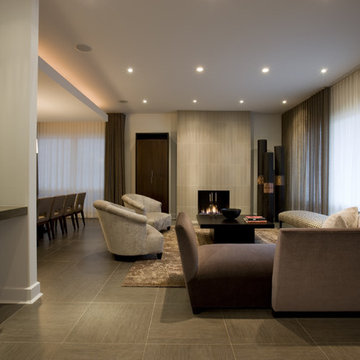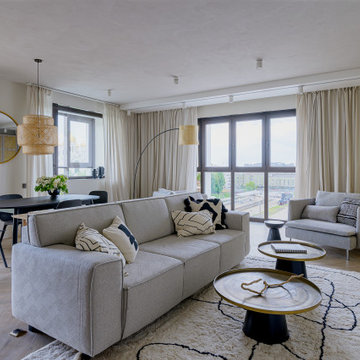Living Room with Porcelain Flooring Ideas and Designs
Refine by:
Budget
Sort by:Popular Today
1 - 20 of 19,175 photos
Item 1 of 2
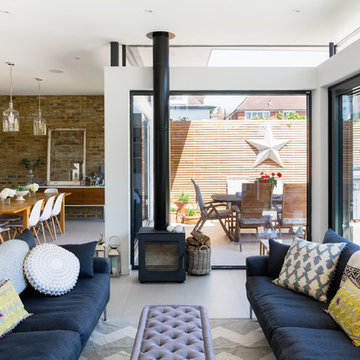
Photo Credit: Andy Beasley
Exposed brick walls, dark joinery and contrasting textures and soft furnishings allows this space to have a lovely homely feel while still being a contemporary family home. A wood burning fire in the sitting area creates a toasty corner, even in an open plan room. A multi use space for entertaining and family life this project is still a hit, and a favourite of ours and the public. The space can be opened up to bring the outside, in. By opening up the huge sliding glazed doors onto the patio you create an even larger space where life can spill out into the garden, and equally lets nature into the home with a breath of fresh air.
The pendant lights above the table from John Lewis – William Bottle Glass Pendants from the Croft collection £130 each. These are such simple lights with a hint of detail and a slightly industrial feel ties in beautifully with the metal star table lamp on the bespoke side table.
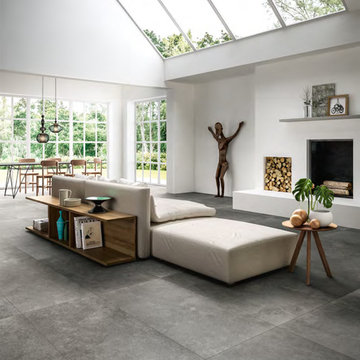
This modern living room has a large cement look porcelain tile called Astor Dark. There are other colors and styles available. Great for indoor and outdoor use.

View of Great Room/Living Room and Entertainment Center: 41 West Coastal Retreat Series reveals creative, fresh ideas, for a new look to define the casual beach lifestyle of Naples.
More than a dozen custom variations and sizes are available to be built on your lot. From this spacious 3,000 square foot, 3 bedroom model, to larger 4 and 5 bedroom versions ranging from 3,500 - 10,000 square feet, including guest house options.

The Pearl is a Contemporary styled Florida Tropical home. The Pearl was designed and built by Josh Wynne Construction. The design was a reflection of the unusually shaped lot which is quite pie shaped. This green home is expected to achieve the LEED Platinum rating and is certified Energy Star, FGBC Platinum and FPL BuildSmart. Photos by Ryan Gamma
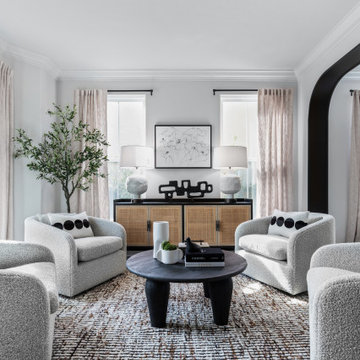
Contemporary formal living room. JL Interiors is a LA-based creative/diverse firm that specializes in residential interiors. JL Interiors empowers homeowners to design their dream home that they can be proud of! The design isn’t just about making things beautiful; it’s also about making things work beautifully. Contact us for a free consultation Hello@JLinteriors.design _ 310.390.6849

Expansive living room featuring a soapstone fireplace on white oak plank wall. Pyramid vaulted ceiling, pocketing sliding doors. Custom designed wood and travertine coffee table.

This 1960s home was in original condition and badly in need of some functional and cosmetic updates. We opened up the great room into an open concept space, converted the half bathroom downstairs into a full bath, and updated finishes all throughout with finishes that felt period-appropriate and reflective of the owner's Asian heritage.

Welcome to Longboat Key! This marks our client's second collaboration with us for their flooring needs. They sought a replacement for all the old tile downstairs and upstairs. Opting for the popular Reserve line in the color Talc, it seamlessly blends with the breathtaking ocean views. The LGK team successfully installed approximately 4,000 square feet of flooring. Stay tuned as we're also working on replacing their staircase!
Ready for your flooring adventure? Reach out to us at 941-587-3804 or book an appointment online at LGKramerFlooring.com
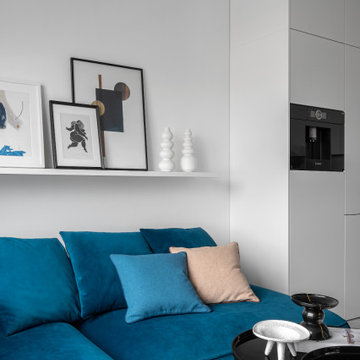
The kitchen is divided into two parts. The floor-to-ceiling column cabinets have lots of shelves and contain a built-in refrigerator and a range of appliances. The second part is a minimalist kitchen set with a sink and a cooktop framed by stoneware pylons with the texture of white onyx. We design interiors of homes and apartments worldwide. If you need well-thought and aesthetical interior, submit a request on the website.

Custom cabinetry design, finishes, furniture, lighting and styling all by Amy Fox Interiors.

An 8 ft. simple teak wood finish main door gives way to a cozy living room doused in natural light streaming from a large window and a cute-as-a-button balconette. The wall between this room and the kitchen has been demolished and the open kitchen now effectively makes this living space appear larger. We laid wooden look tiles on the floor, pre-cut into 4 pieces and organized in the herringbone pattern. This is not only spread across the studio but also seeps up the living room main wall. Upon this wall, hangs an artwork specially commissioned to a young artist to be evocative yet flaunt the yellow and blue that ties the otherwise somber colours together.
Below this is a long chesterfield sofa in electric blue, an armchair upholstered in hounds-tooth with a gold, black and wooden frame. A wood and black glass center table set and a yellow and wooden side table set complete the seating set up. A custom rug in colours of our choice brings a touch of elegance to the room. Beside this is a white and wood console table with a round gold and wood finish mirror. A black skirting flows throughout the walls with a wood detailing as an added design detail.
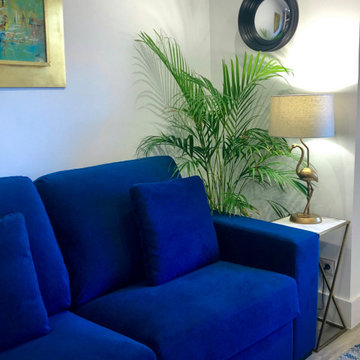
El salón es muy amplio y espacioso, y cuenta con grandes ventanales, por lo que goza de luz natural todo el día, además de una puerta de acceso a una hermosa terraza exterior. Cuenta con un sofá cama estilo italiano, y espejo convexo.
Living Room with Porcelain Flooring Ideas and Designs
1




