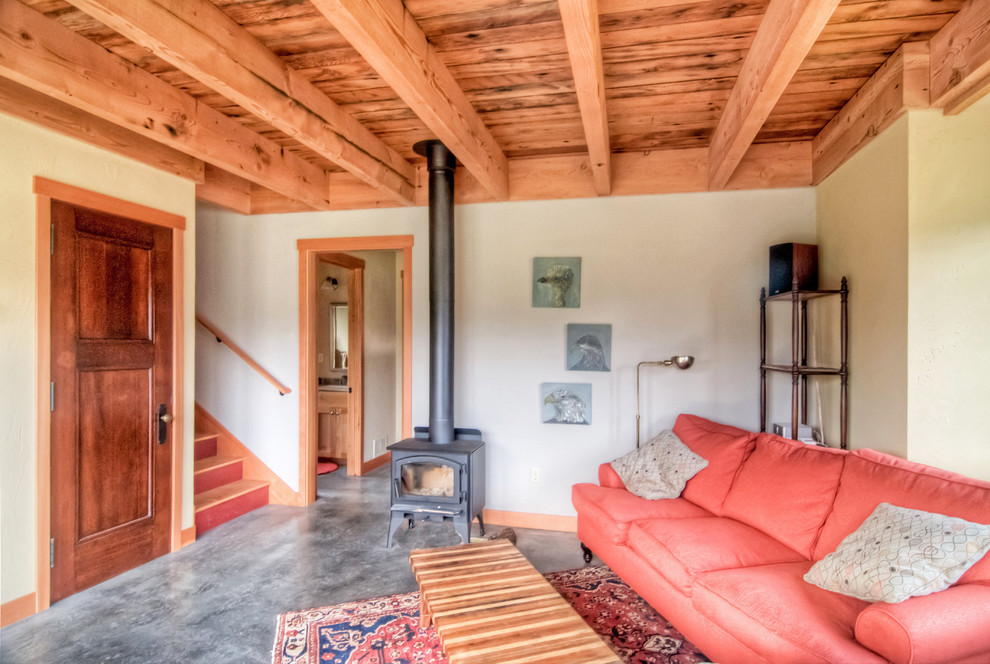
Living Room - Millworks Home 4
This enclosed living room design features an exposed beam and wood plank ceiling, custom maple carpentry, and concrete floors.
MIllworks is an 8 home co-housing sustainable community in Bellingham, WA. Each home within Millworks was custom designed and crafted to meet the needs and desires of the homeowners with a focus on sustainability, energy efficiency, utilizing passive solar gain, and minimizing impact.

Polished concrete with wood ceiling