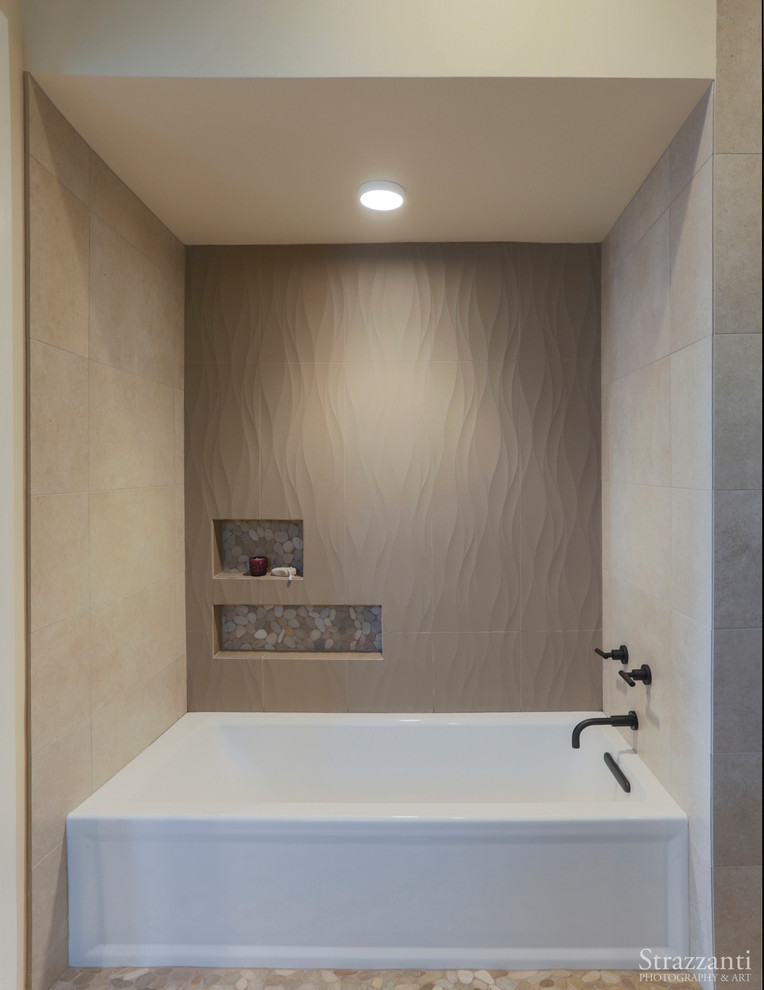
Leschi Primary Bath
For the tub, we knew there was a staircase behind the wall, but were surprised to find so much structural support.
The original design (a single, longer niche) changed to 2 shorter niches with a Facetime call between designer and lead carpenter.
We ended up keeping the ceiling heights, due to costs, but the design perspective draws the eye to the end of the bath without distraction.
Tile work by Decker Design.
