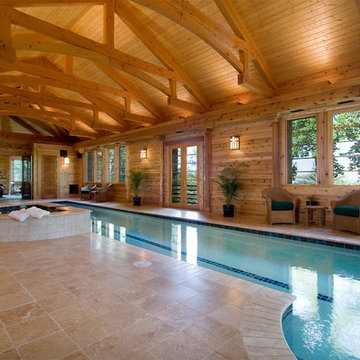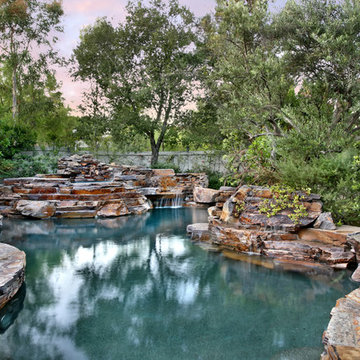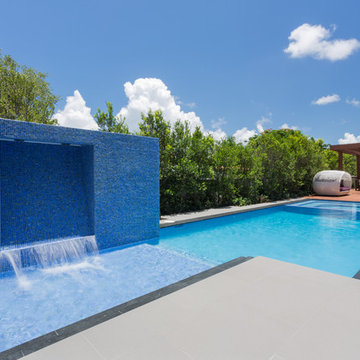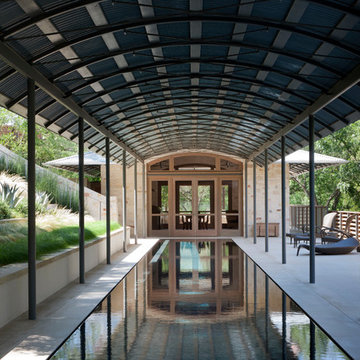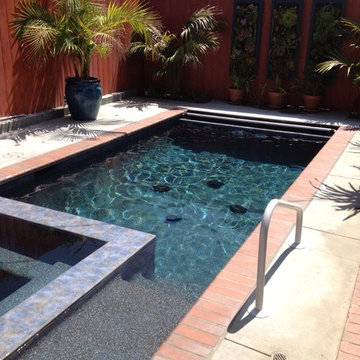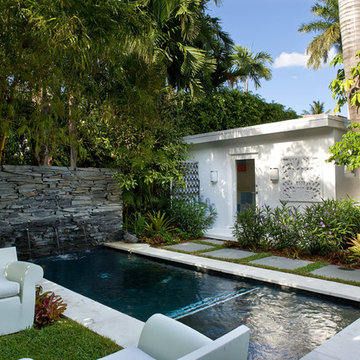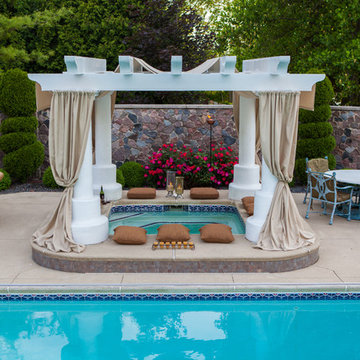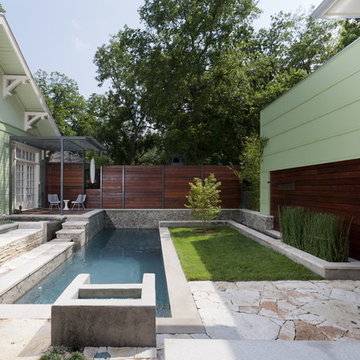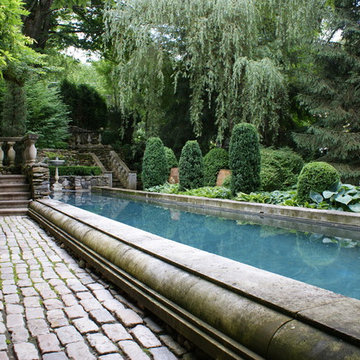Lengths, Natural Swimming Pool Ideas and Designs
Refine by:
Budget
Sort by:Popular Today
201 - 220 of 54,695 photos
Item 1 of 3
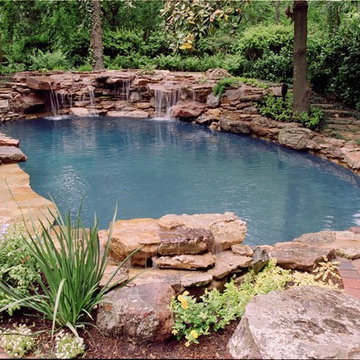
Years ago, Exterior Worlds was contacted by a couple by the names of Rick and Susan Ashcroft. They asked if we could do something about the lagoon-style swimming pool that had been built behind their house in the late1940s. This style had been very popular at that time, and it is still a favored by some of the world’s more lavish resorts. However, ever since the day they had purchased their home, the Ashcroft’s had always been agitated by the ostentatiousness of the whole thing, and had finally decided to have it redesigned as a natural swimming pool. They wanted their back yard to retain the feeling of a tropical locale, but lose the touristic element in favor of that of a cozier, more private corner of paradise.
We agreed with their sentiments wholeheartedly. Just a cursory glance at the property confirmed that a natural swimming pool design was a much better fit for the grade of the landscape and the surrounding opportunities for vegetation and lighting. The Ashcroft residence was located on the side of a hill that sloped down toward a ravine, and the house itself house was built 40 feet back from the road. The steep grade of the land posed construction challenges to any type of water feature, but there was a way to build a natural swimming pool here that would achieve the aesthetic the Ashcroft’s were seeking and create a lasting element that required only limited and very intermittent periods of maintenance.
We began by stripping the pool down to its shell and building a retaining wall that offset the grade of the land. We shaped the surrounding earth around it into a much deeper basin that would allow water to collect naturally like it does at the base of a cliff. A series of interlocking pavers was laid around the perimeter to create a flat surface that extended from the back of the home to the retaining wall. This is a standard aesthetic used in most natural swimming pools, but it also served a special, practical purpose in this instance. Since this area was subject to heavy land erosion from runoff rainwater, pavers provided a very efficient way of reconstructing key elements of the structure every 5-10 years.
The natural swimming pool now appeared as an inviting portal into a remote hill country getaway, just a stone’s throw away from the back of the house. We made it easier to reach by building two series of stone steps that led down to either side of the water’s edge. We were careful to avoid making them look too much like stairs. Instead, we designed them to closely mimic the layers of rock that often jut from the sides of mountains and dormant volcanoes on islands all over the Pacific. To further develop this theme, we placed a large flat stone to serve as a diving area, and we created a waterfall on either side of it by laying down stones in a manner that created varying speeds of water.
Our construction methods here were very unique in comparison to those of our competitors. We took almost a month to consciously and deliberately lay each stone by hand. While this may seem painstakingly detailed to some, the rewards were astonishing, because our natural swimming pool mimicked Nature in such a way that it lacked almost all evidence of human engineering, and looked virtually identical to something you would stumble upon in the jungle of a tropical paradise.
If you are interested in any high-quality landscape services, Exterior Worlds has been providing the high-end residential landscape services and garden design services discussed above for the Houston and the surrounding areas including memorial villages (Piney Point Village, Bunker Hill Village, Hunter Creek Village), Tanglewood, River Oaks, West University and the greater Houston (Hou), area since 1987. Contact us at 713-827-2255 For more the 20 years Exterior Worlds has specialized in servicing many of Houston's fine neighborhoods.
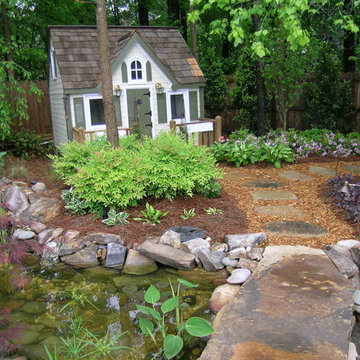
This was a complete front and back transformation. We took the dirt from the back yard and used it to level the front yard and made both more useable. The main feature was a large gunite swimming pool, with built in diving board. We also built in the client's trampoline as well and left room for their play set and play house. It was a kids paradise! The kool deck was nice and cool in the summer and allowed for barefoot basketball games. We designed and installed a large Cedar screened in porch with fireplace and grill. Just off the porch was a hot tub. We completed it with lush landscaping, irrigation and lighting. Mark Schisler, Legacy Landscapes, Inc.
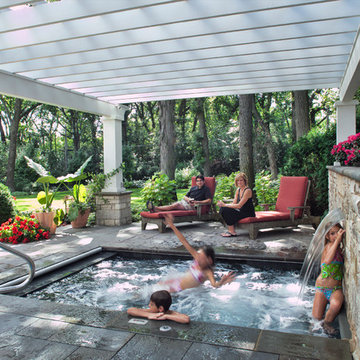
An in-ground spa features therapy jets and an automatic cover, which may be retracted incrementally to allow the water weir to function decoratively. Stone piers support painted wooden pergola supports, unifying stone and carpentry.
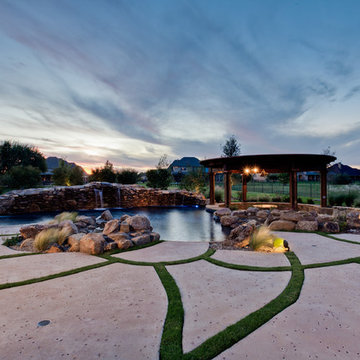
Natural style swimming pool in Flower Mound, TX with custom rock waterfalls and swimming pool landscaping. Grass strips break up the salt finish concrete patio.
http://www.onespecialty.com/aquarius-luxury-swimming-pool-flower-mound/
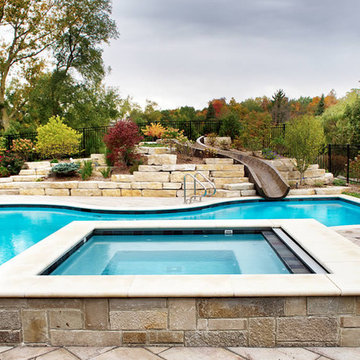
Request Free Quote
Inground swimming pool and spa built by Platinum Pools 847.537.2525
Platinum Pools is a Chicago area swimming pool and spa builder.
Photo by Outvision Photography
Platinum Pools designs and builds inground pools and spas for clients in Illinois, Indiana, Michigan and Wisconsin.
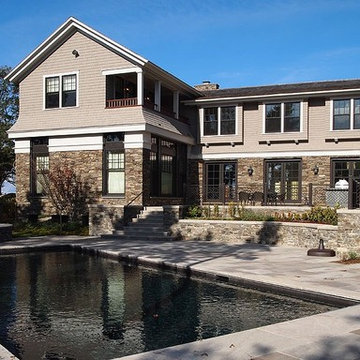
Interiors:Kathleen Elliot
Landscapes: David Bartsch
Builder: Bill Picardi
Photography: Chip Webster
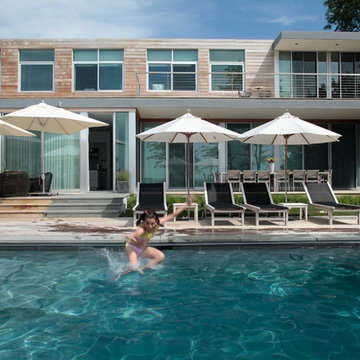
This 7,000 square foot space located is a modern weekend getaway for a modern family of four. The owners were looking for a designer who could fuse their love of art and elegant furnishings with the practicality that would fit their lifestyle. They owned the land and wanted to build their new home from the ground up. Betty Wasserman Art & Interiors, Ltd. was a natural fit to make their vision a reality.
Upon entering the house, you are immediately drawn to the clean, contemporary space that greets your eye. A curtain wall of glass with sliding doors, along the back of the house, allows everyone to enjoy the harbor views and a calming connection to the outdoors from any vantage point, simultaneously allowing watchful parents to keep an eye on the children in the pool while relaxing indoors. Here, as in all her projects, Betty focused on the interaction between pattern and texture, industrial and organic.
Project completed by New York interior design firm Betty Wasserman Art & Interiors, which serves New York City, as well as across the tri-state area and in The Hamptons.
For more about Betty Wasserman, click here: https://www.bettywasserman.com/
To learn more about this project, click here: https://www.bettywasserman.com/spaces/sag-harbor-hideaway/
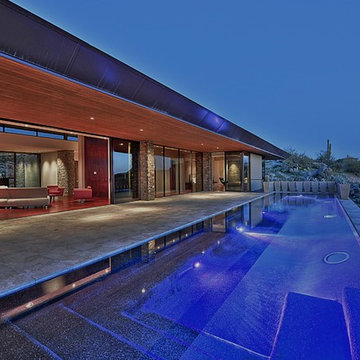
Custom Contemporary Home constructed of steel and concrete laid out on a grid of 23'-0" including a pool supported by 3 columns on the grid.
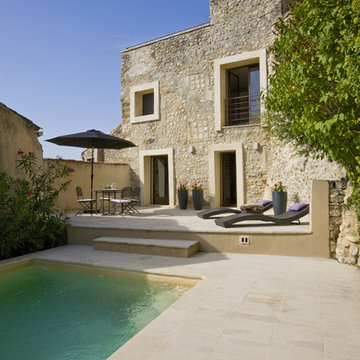
Recently renovated, parts of this in-town home in Rasteau, France are 800 years old.
Photography by Geoffrey Hodgdon
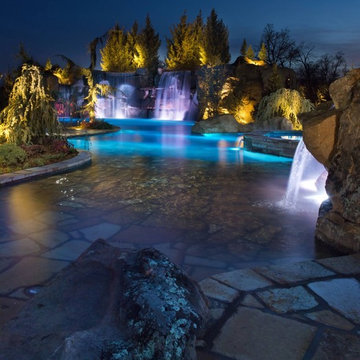
Featured on HGTV's "Cool Pools", the "Scuba Pool" was inspired by the homeowner's love for scuba diving, so we created stone tunnels and a deep diving area as well as lazy rivers and two grottos connected by a native Oklahoma boulder waterfall. A large beach entry gives young ones plenty of play space as well. These homeowners can entertain large groups easily with this multi-function outdoor space.
Design and Construction by Caviness Landscape Design, Inc. photos by KO Rinearson
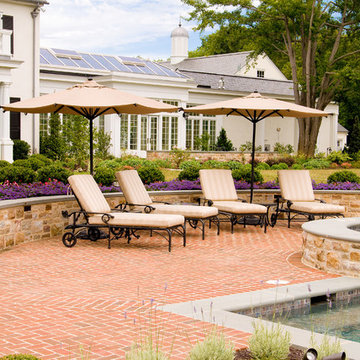
View southward over the lower fourteen acres taken from the upper lawn show the terraced 2000 square foot custom pool. A ha-ha wall concept was utilized to separate the pool landscape from the pasture below where without would leave the plantings vulnerable to deer-browse.
Lengths, Natural Swimming Pool Ideas and Designs
11
