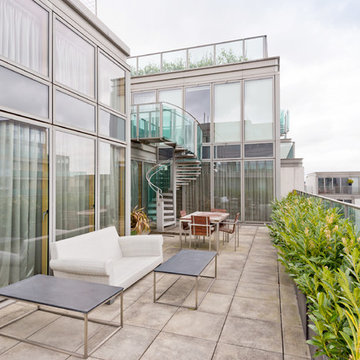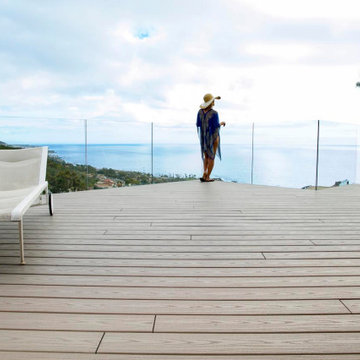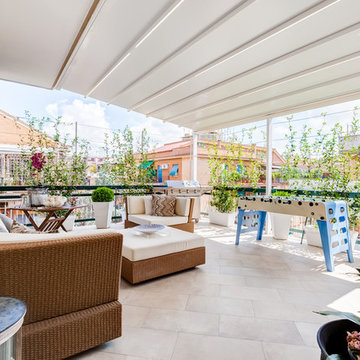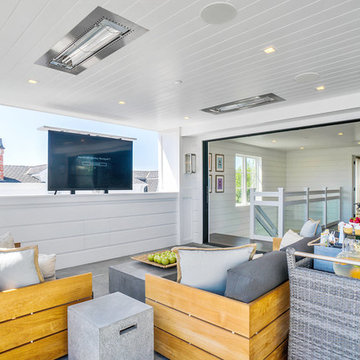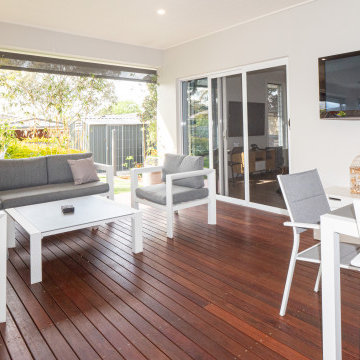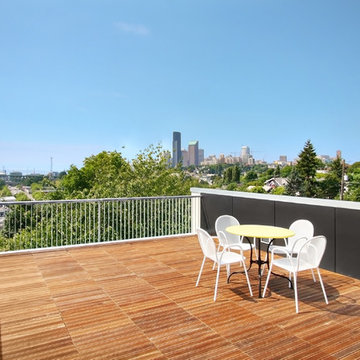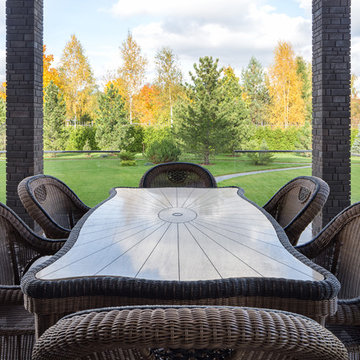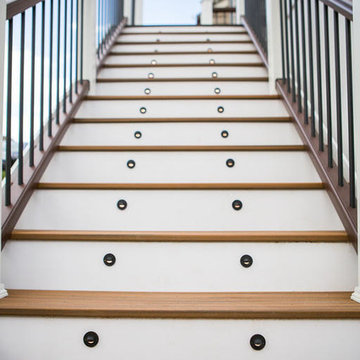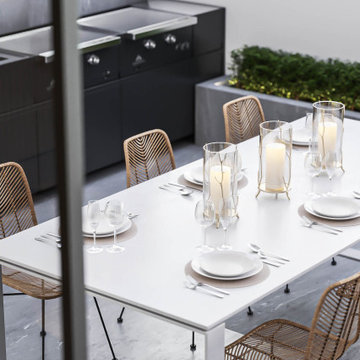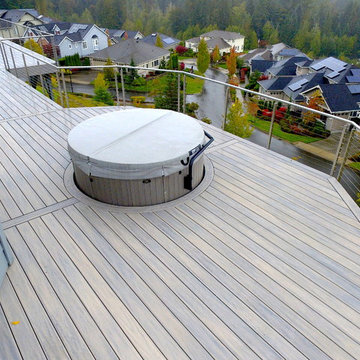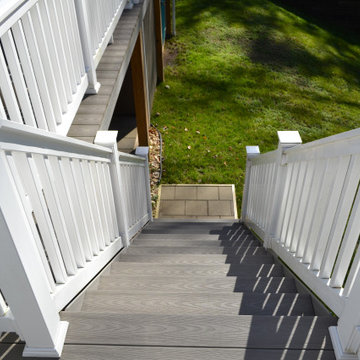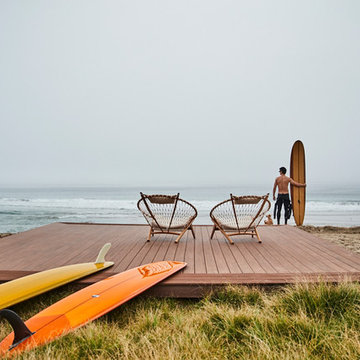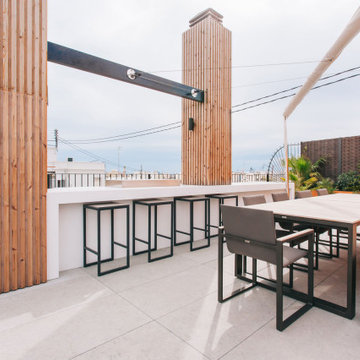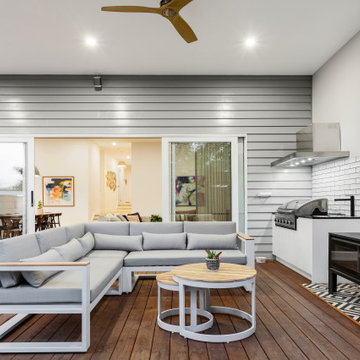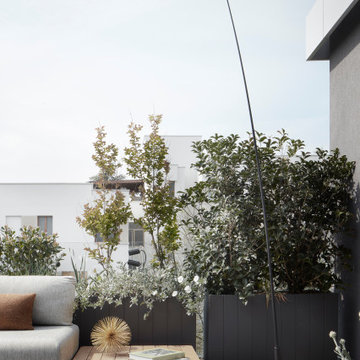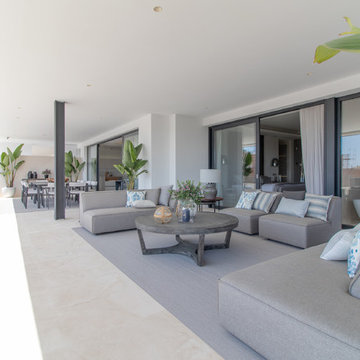Large White Terrace Ideas and Designs
Refine by:
Budget
Sort by:Popular Today
221 - 240 of 683 photos
Item 1 of 3
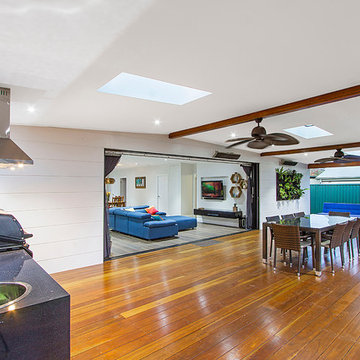
Huge 70m2 Spotted gum deck, roof with sky lights, tahitian fans, electric heaters mounted on wall, vertical garden, 3m outdoor bbq kitchen with sink, rangehood and fridge
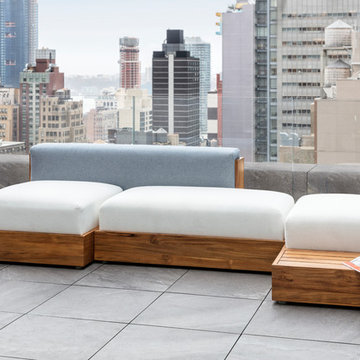
Artistic Tile | Carvart utilizes Alfresco outdoor porcelain for their rooftop flooring along with Walter Wickers modular lounge set.
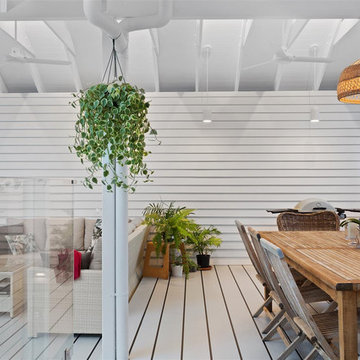
Smith & Sons Renovations & Extensions Gold Coast Central have transformed a little old fibro cottage in to a stylish masterpiece!
The team has extended the main house with to include a master bedroom & ensuite. A second extension has been made to the existing studio at the bottom of the garden adding an ensuite for separate accommodation.
The new outdoor area features multi-level decks, hand cut roof structures featuring Hardiegroove linings and Scyon Linea weatherboard cladding, timber windows, handmade tiles and Hardiedeck by James Hardie.
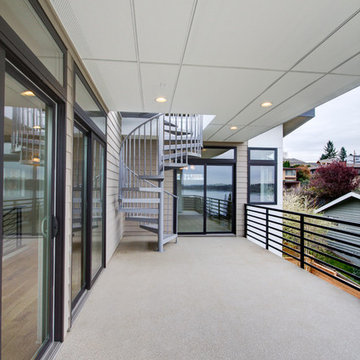
After completing The Victoria Crest Residence we used this plan model for more homes after, because of it's success in the floorpan and overall design. The home offers expansive decks along the back of the house as well as a rooftop deck. Our flat panel walnut cabinets plays in with our clean line scheme. The creative process for our window layout is given much care along with interior lighting selection. We cannot stress how important lighting is to our company. Our wrought iron and wood floating staircase system is designed in house with much care. This open floorpan provides space for entertaining on both the main and upstair levels. This home has a large master suite with a walk in closet and free standing tub.
Photography: Layne Freedle
Large White Terrace Ideas and Designs
12
