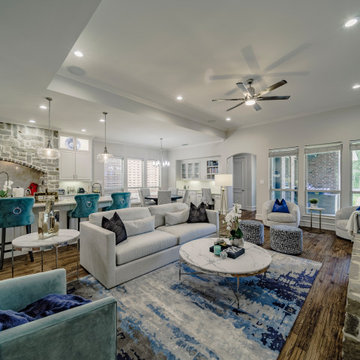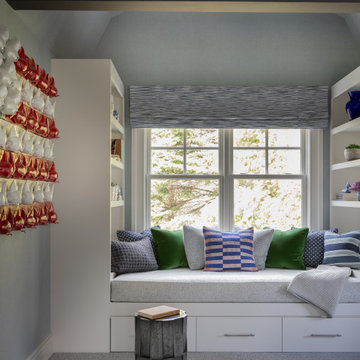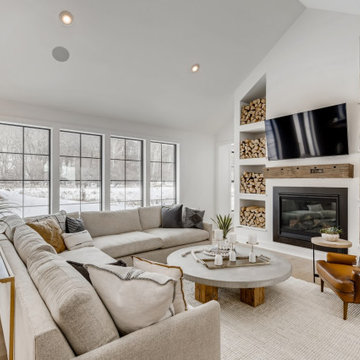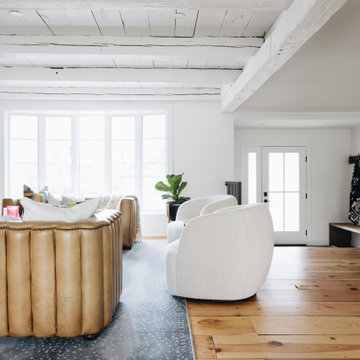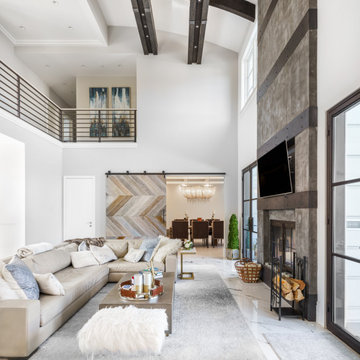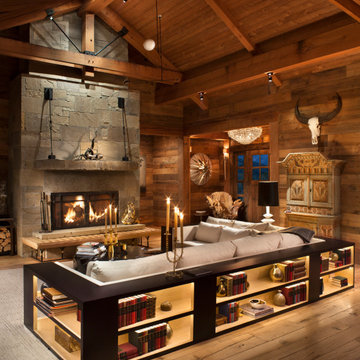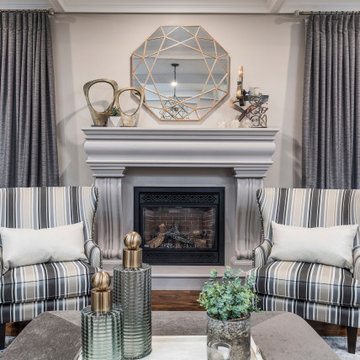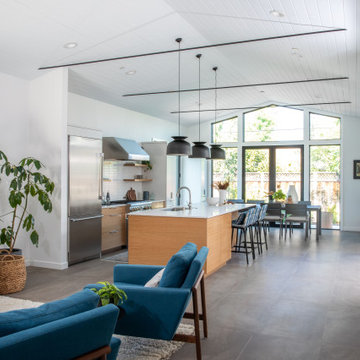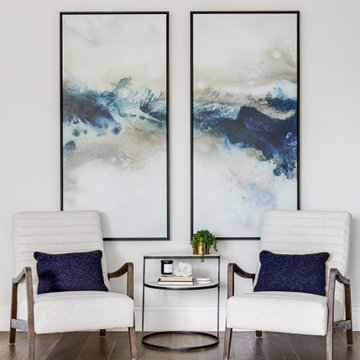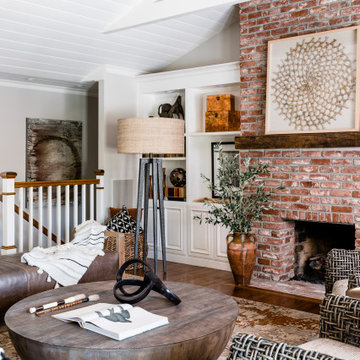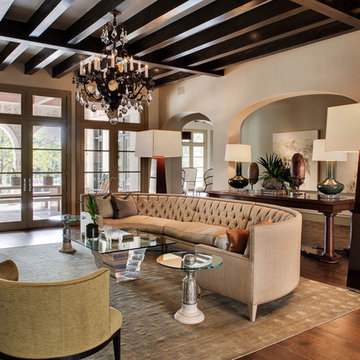Large Living Room with All Types of Ceiling Ideas and Designs
Refine by:
Budget
Sort by:Popular Today
201 - 220 of 11,558 photos
Item 1 of 3
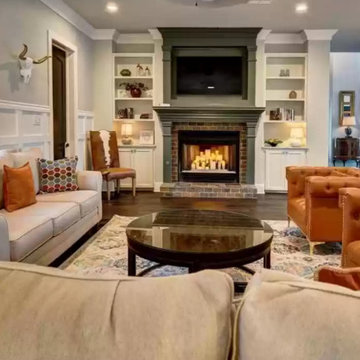
This is one of my favorite rooms, the colors flowed through this room and the rest of the house, its welcoming yet still with that contemporary country feel.

Living room featuring vaulted ceiling painted in mauve from Dulux, with arched doorways, Elke paprika velvet chairs from Castelli and oak flooring laid in a herringbone pattern, with a matt lacquer, from our inner easter suburbs project in Melbourne, renovating a 1930’s Spanish art deco home. See more from our Arch Deco Project.
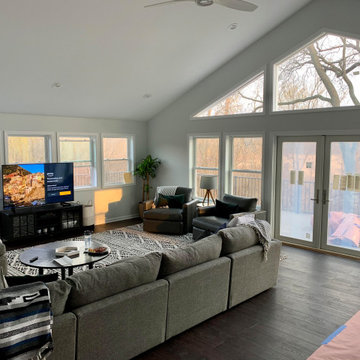
Homeowner Services of Michigan is thrilled to present our latest project: a stunning two-story home addition designed to elevate both functionality and aesthetics for our client. This comprehensive renovation includes a home gym, utility room, home office, and an expanded four seasons room, all crafted with meticulous attention to detail and quality.
Formally a three-season room, the homeowners loved this area of their home -spending most of their free time enjoying the scenic beauty of the rural Chelsea, Michigan landscape.
Home Gym and Utility Room:
The ground floor features a state-of-the-art home gym, providing a dedicated space for fitness and well-being. Adjacent to the gym is a spacious utility room, designed for maximum efficiency and convenience.
Home Office:
On the upper level, we've created a serene home office. This space is thoughtfully designed to foster productivity and comfort, offering a quiet retreat for work or study.
Expanded Four Seasons Room:
The centerpiece of this addition is the expanded four seasons room. With French doors, a vaulted ceiling, and custom windows, this space is bathed in natural light and offers breathtaking views of the outdoors. The room opens onto a new TREX composite deck, featuring the elegant Westbury aluminum railing system. This seamless transition between indoor and outdoor living spaces creates a perfect environment for relaxation and entertaining.
This two-story home addition by Homeowner Services of Michigan not only enhances the home's functionality but also significantly increases its aesthetic appeal and value. Each element of this project was executed with precision, ensuring a flawless integration with the existing structure and an exceptional living experience for our client.
Now, they can enjoy the vaulted ceilings and expansive view of this beautiful room all year.

The clients were looking for a modern, rustic ski lodge look that was chic and beautiful while being family-friendly and a great vacation home for the holidays and ski trips. Our goal was to create something family-friendly that had all the nostalgic warmth and hallmarks of a mountain house, while still being modern, sophisticated, and functional as a true ski-in and ski-out house.
To achieve the look our client wanted, we focused on the great room and made sure it cleared all views into the valley. We drew attention to the hearth by installing a glass-back fireplace, which allows guests to see through to the master bedroom. The decor is rustic and nature-inspired, lots of leather, wood, bone elements, etc., but it's tied together will sleek, modern elements like the blue velvet armchair.
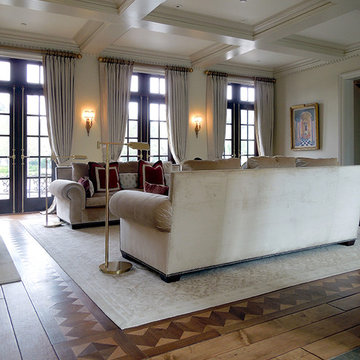
Opulent details elevate this suburban home into one that rivals the elegant French chateaus that inspired it. Floor: Variety of floor designs inspired by Villa La Cassinella on Lake Como, Italy. 6” wide-plank American Black Oak + Canadian Maple | 4” Canadian Maple Herringbone | custom parquet inlays | Prime Select | Victorian Collection hand scraped | pillowed edge | color Tolan | Satin Hardwax Oil. For more information please email us at: sales@signaturehardwoods.com
Large Living Room with All Types of Ceiling Ideas and Designs
11


