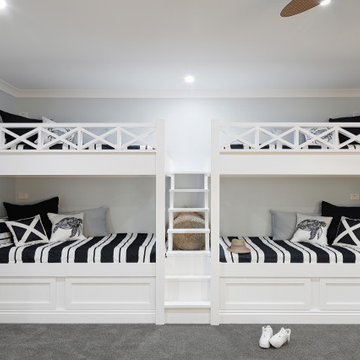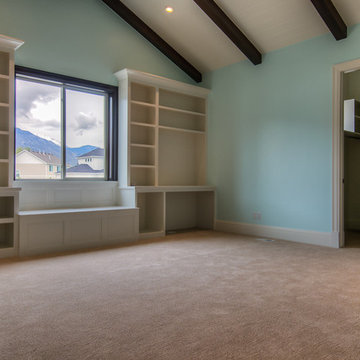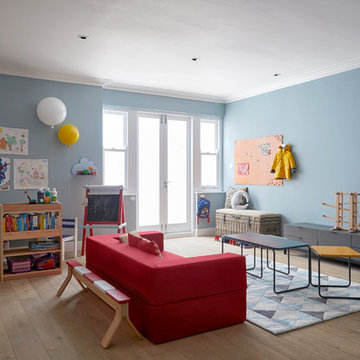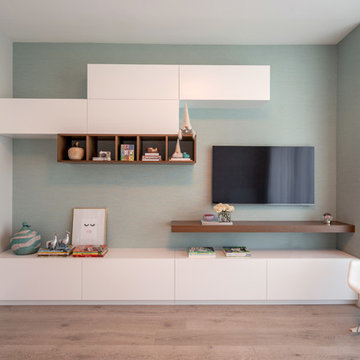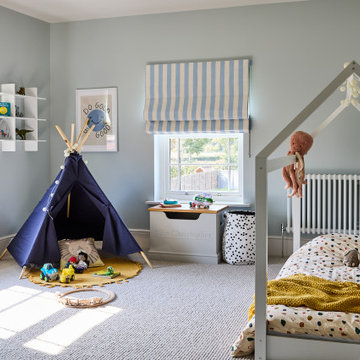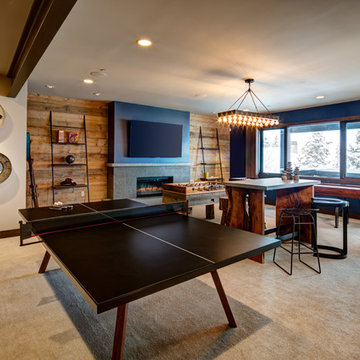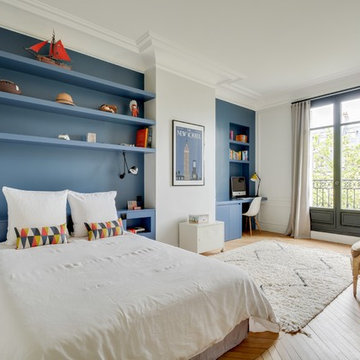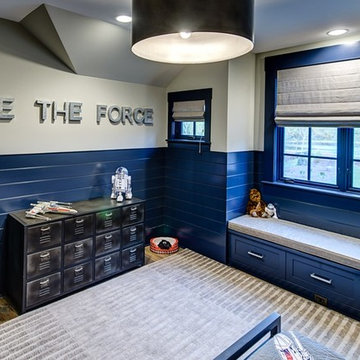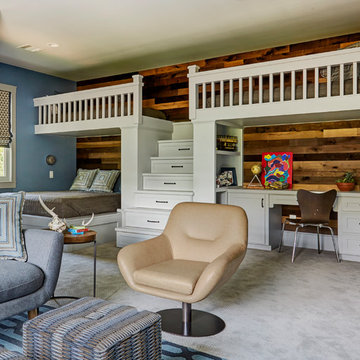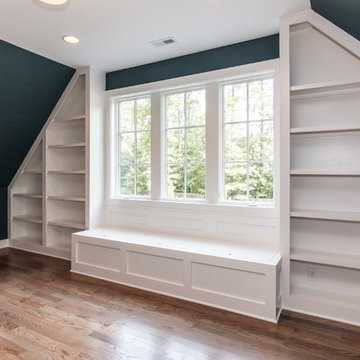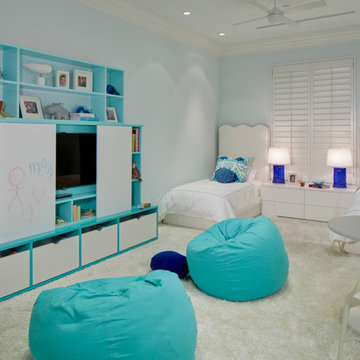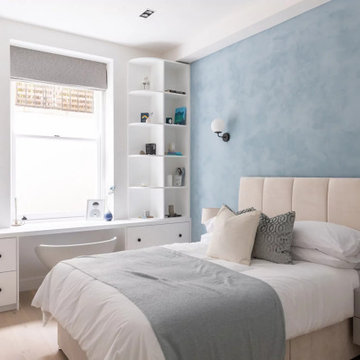Large Kids' Bedroom with Blue Walls Ideas and Designs
Refine by:
Budget
Sort by:Popular Today
101 - 120 of 1,102 photos
Item 1 of 3
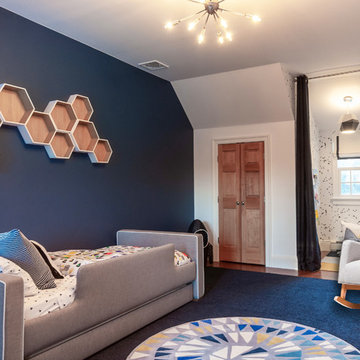
An out of this world, space-themed boys room in suburban New Jersey. The color palette is navy, black, white, and grey, and with geometric motifs as a nod to science and exploration. The sputnik chandelier in satin nickel is the perfect compliment! This large bedroom offers several areas for our little client to play, including a Scandinavian style / Montessori house-shaped playhouse, a comfortable, upholstered daybed, and a cozy reading nook lined in constellations wallpaper. The navy rug is made of Flor carpet tiles and the round rug is New Zealand wool, both durable options. The navy dresser is custom.
Photo Credit: Erin Coren, Curated Nest Interiors
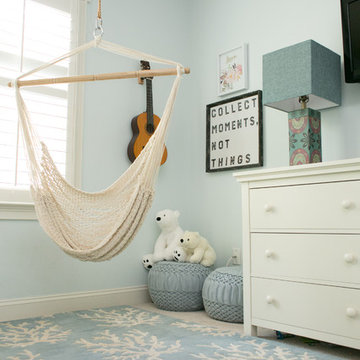
This beach inspired girls bedroom is a great space to relax and has the style and functionality to grow into.
Photo Credit: Allie mullin
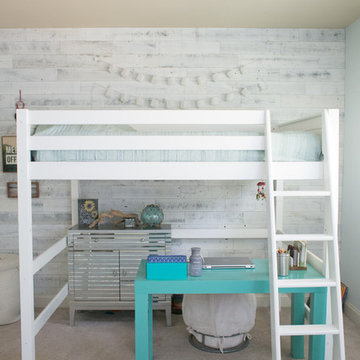
This beach inspired girls bedroom is a great space to relax and has the style and functionality to grow into.
Photo Credit: Allie mullin
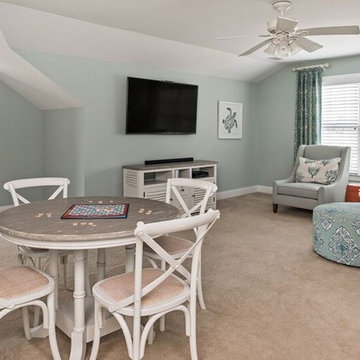
We designed this space for teenage sisters who wanted a cool space to hang with friends that would also stay timeless as they grew up. Their love of the beach is evident in artwork, pillows and accessories. The girls agreed they wanted blue as the main accent color with an added coral pop!
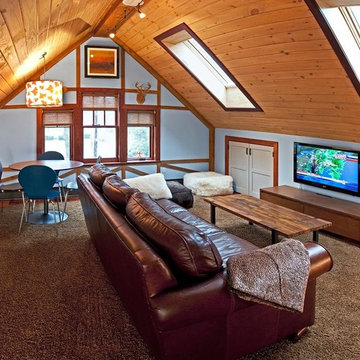
Inspired by a barn beam facade in native Normandy, interior designer Celine Riard gave a modern twist to a playroom/art room. Crackled paint on closets and distressed wood ceiling beam constrast modern table and chairs.
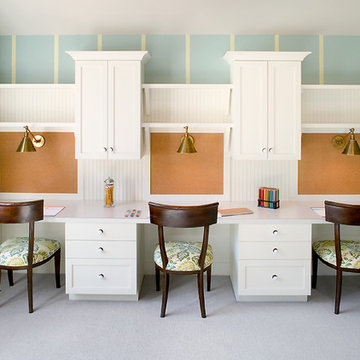
Packed with cottage attributes, Sunset View features an open floor plan without sacrificing intimate spaces. Detailed design elements and updated amenities add both warmth and character to this multi-seasonal, multi-level Shingle-style-inspired home.
Columns, beams, half-walls and built-ins throughout add a sense of Old World craftsmanship. Opening to the kitchen and a double-sided fireplace, the dining room features a lounge area and a curved booth that seats up to eight at a time. When space is needed for a larger crowd, furniture in the sitting area can be traded for an expanded table and more chairs. On the other side of the fireplace, expansive lake views are the highlight of the hearth room, which features drop down steps for even more beautiful vistas.
An unusual stair tower connects the home’s five levels. While spacious, each room was designed for maximum living in minimum space. In the lower level, a guest suite adds additional accommodations for friends or family. On the first level, a home office/study near the main living areas keeps family members close but also allows for privacy.
The second floor features a spacious master suite, a children’s suite and a whimsical playroom area. Two bedrooms open to a shared bath. Vanities on either side can be closed off by a pocket door, which allows for privacy as the child grows. A third bedroom includes a built-in bed and walk-in closet. A second-floor den can be used as a master suite retreat or an upstairs family room.
The rear entrance features abundant closets, a laundry room, home management area, lockers and a full bath. The easily accessible entrance allows people to come in from the lake without making a mess in the rest of the home. Because this three-garage lakefront home has no basement, a recreation room has been added into the attic level, which could also function as an additional guest room.
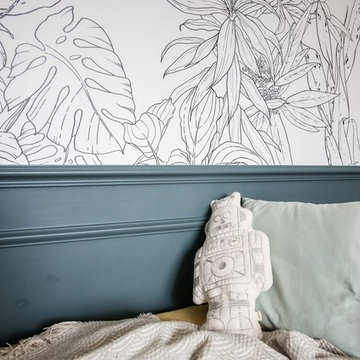
Rénovation et décoration d'une chambre de garçon avec fresque murale jungle tropical, soubassement bleu et étagères murales
Réalisation Atelier Devergne
Photo Maryline Krynicki
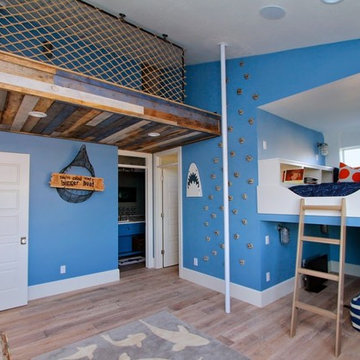
This adorable boys bedroom has a shark and surf theme. It has a surf board, shark rug, rock wall to an upper "treehouse" play area, fireman pole, raised bed with bookshelf surrounds and a TV under the bed. Fun functioning roman shades for privacy.
Large Kids' Bedroom with Blue Walls Ideas and Designs
6
