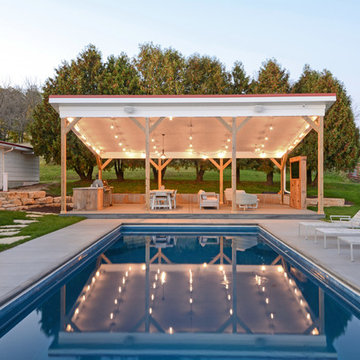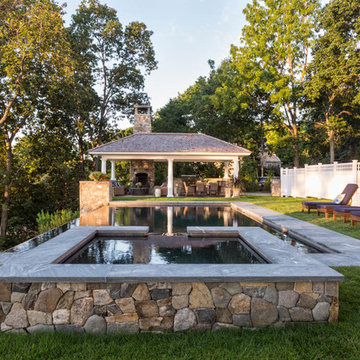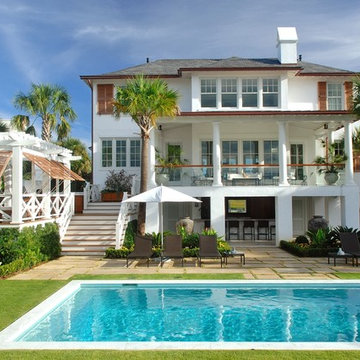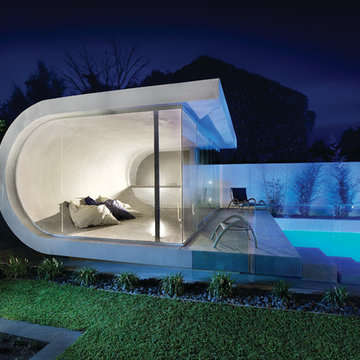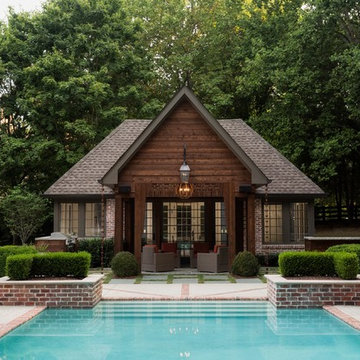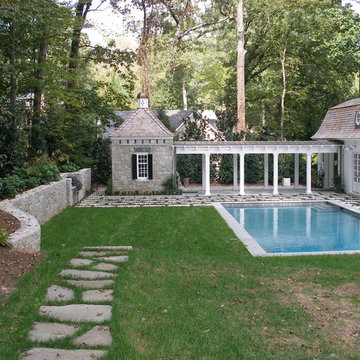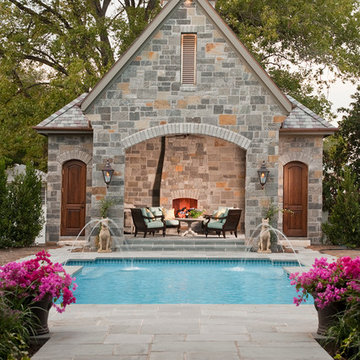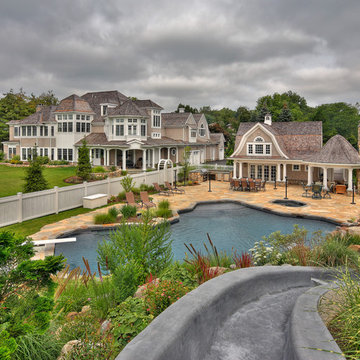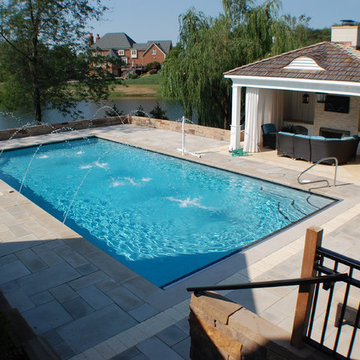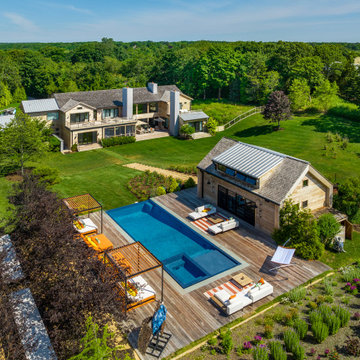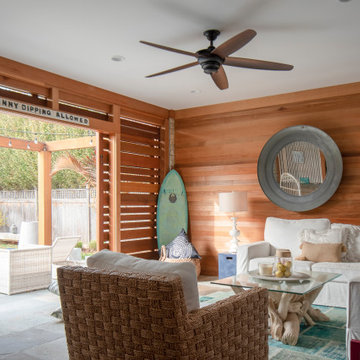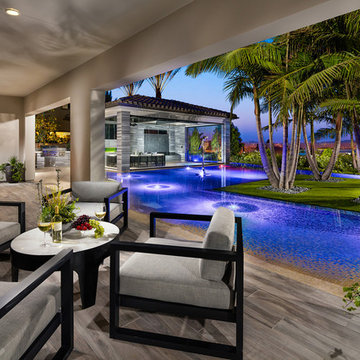Large Garden and Outdoor Space with a Pool House Ideas and Designs
Refine by:
Budget
Sort by:Popular Today
121 - 140 of 4,656 photos
Item 1 of 3
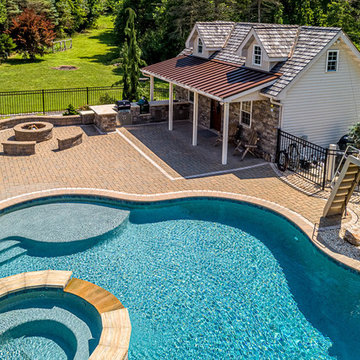
For this project, we were asked to create an outdoor living area around a newly-constructed pool.
We worked with the customer on the design, layout, and material selections. We constructed two decks: one with a vinyl pergola, and the other with a roof and screened-in porch. We installed Cambridge pavers around pool and walkways. We built custom seating walls and fire pit. Our team helped with selecting and installing planting beds and plants.
Closer to the pool we constructed a custom 16’x28’ pool house with a storage area, powder room, and finished entertaining area and loft area. The interior of finished area was lined with tongue-and-groove pine boards and custom trim. To complete the project, we installed aluminum fencing and designed and installed an outdoor kitchen. In the end, we helped this Berks County homeowner completely transform their backyard into a stunning outdoor living space.
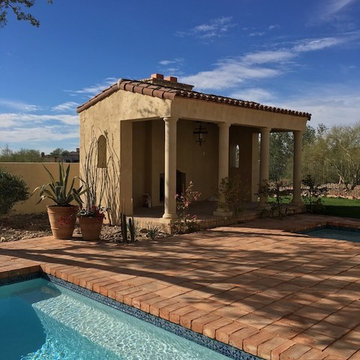
The Pool Loggia sits across the spa from the Master Bathroom; the three elements working together to create a beautiful "outdoor retreat", which reinforces the "estate feel" of the residence. Fronted by a quartet of Texas Limestone columns with understated detailing, it is generously sized to allow for ample soft seating, and includes a traditionally sculpted fireplace to warm the space on cooler Arizona winter nights. Additionally the Pool Loggia serves a a visual focal point for views from the main house, which is a time-honored feature of traditional Spanish Colonial site design. Design Principal: Gene Kniaz, Spiral Architects; General Contractor: Eric Linthicum, Linthicum Custom Builders; Photo: Gene Kniaz, Spiral Architects
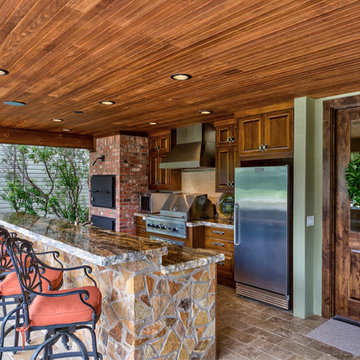
Pool house with rock bar, island and fireplace. Brick smoker and custom cabinetry. Brick privacy wall.
Photo Credits: Epic Foto Group
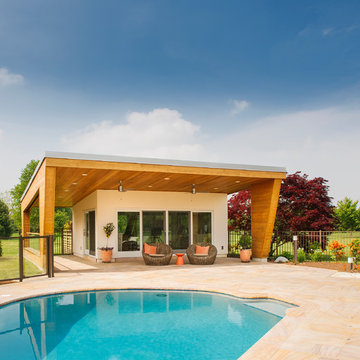
Relaxing in the summertime has never looked more beautiful. Whether you're looking to catch some sun, or cool off from a hot day, you will find plenty of amusement with this project. This timeless, contemporary pool house will be the biggest hit among friends and family.
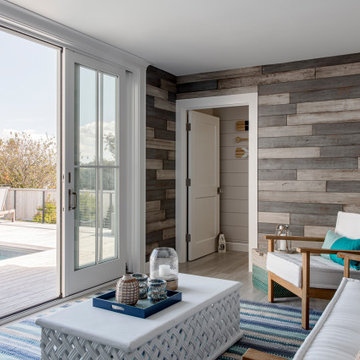
TEAM
Architect: LDa Architecture & Interiors
Interior Design: Kennerknecht Design Group
Builder: JJ Delaney, Inc.
Landscape Architect: Horiuchi Solien Landscape Architects
Photographer: Sean Litchfield Photography
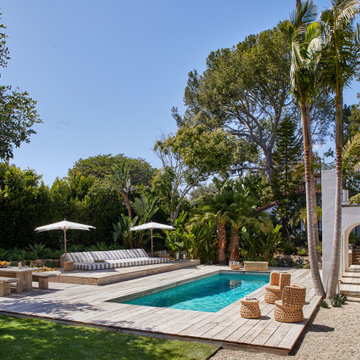
A Burdge Architects Mediterranean styled residence in Malibu, California. Large, open floor plan with sweeping ocean views. Pool and poolhouse
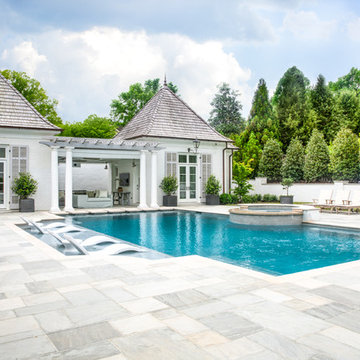
This blue ice sandstone terrace has a cooling effect to this comfortable outdoor living space that offers a wide-open area to lounge next to the custom-designed pool. The loggia exterior of limed brick connects to the main house right off the hearth room and is embellished with mahogany shutters flanking the French doors with a bleaching oil finish.
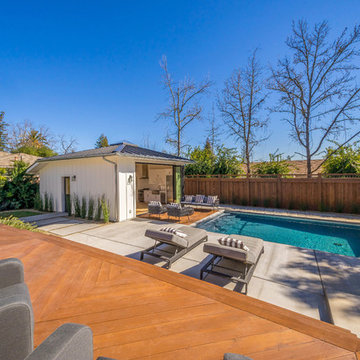
A remodeled home in Saint Helena, California use two AG Bi-Fold Patio Doors to create an indoor-outdoor lifestyle in the main house and detached guesthouse!
Project by Vine Homes
Large Garden and Outdoor Space with a Pool House Ideas and Designs
7






